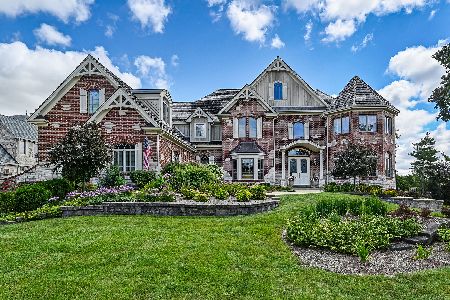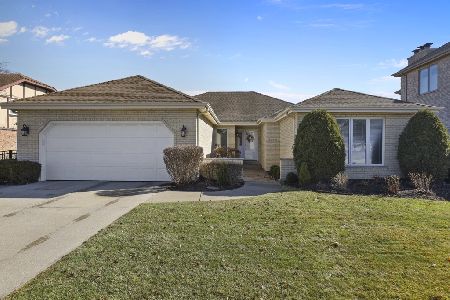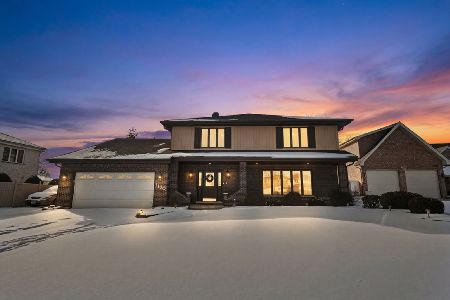1303 9th Avenue, Addison, Illinois 60101
$460,000
|
Sold
|
|
| Status: | Closed |
| Sqft: | 4,420 |
| Cost/Sqft: | $107 |
| Beds: | 4 |
| Baths: | 4 |
| Year Built: | 1990 |
| Property Taxes: | $10,488 |
| Days On Market: | 1831 |
| Lot Size: | 0,00 |
Description
Located in a private subdivision with only 1 entrance/exit, this beautiful home is situated on one of the largest lots in the neighborhood and overlooks a wooded area. It features tall cathedral ceilings in the Sunroom and the Family Room. Open floor plan with Kitchen overlooking the large Sunroom. Lots of natural light from the skylights. Kitchen has a very long island, stainless steel appliances, granite counters, plenty of counter space and cabinets, and a big eating area. Living Room and Dining Rooms feature hardwood floors. 2-Story Family Room features a gorgeous brick fireplace and glass french doors from the Kitchen. Master Bedroom has a tray ceiling, walk-in-closet, and a lovely view of the fireplace from the french doors that open up to the Family Room below. Master Bathroom has double sinks, whirlpool bath, separate shower, and skylights for plenty of natural light. Lots of square footage in every room in this home. Finished basement has a full bathroom and an extra room that can be used as a 5th bedroom or an office. Lots of storage. Big back yard and deck. Great home for entertaining. It's a must-see.
Property Specifics
| Single Family | |
| — | |
| — | |
| 1990 | |
| Full | |
| 2 STORY | |
| No | |
| — |
| Du Page | |
| — | |
| — / Not Applicable | |
| None | |
| Lake Michigan | |
| Public Sewer, Sewer-Storm | |
| 10983763 | |
| 0317319004 |
Nearby Schools
| NAME: | DISTRICT: | DISTANCE: | |
|---|---|---|---|
|
Grade School
Stone Elementary School |
4 | — | |
|
Middle School
Indian Trail Junior High School |
4 | Not in DB | |
|
High School
Addison Trail High School |
88 | Not in DB | |
Property History
| DATE: | EVENT: | PRICE: | SOURCE: |
|---|---|---|---|
| 14 May, 2021 | Sold | $460,000 | MRED MLS |
| 14 Apr, 2021 | Under contract | $475,000 | MRED MLS |
| — | Last price change | $489,000 | MRED MLS |
| 24 Feb, 2021 | Listed for sale | $489,000 | MRED MLS |
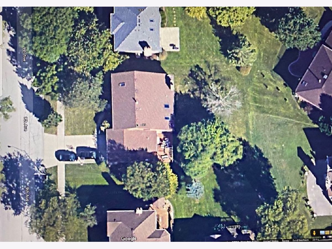
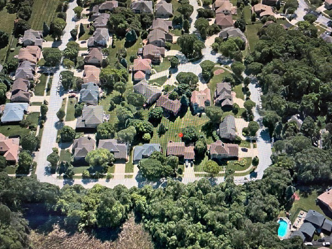
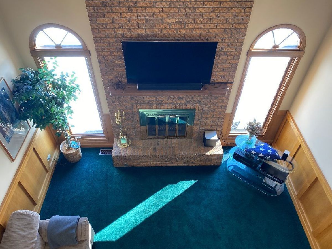
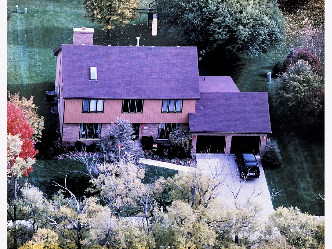
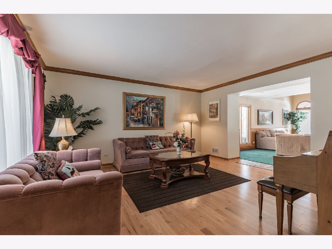
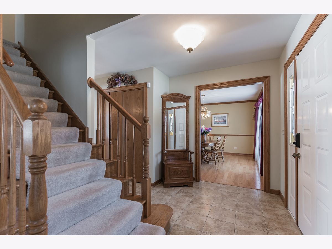
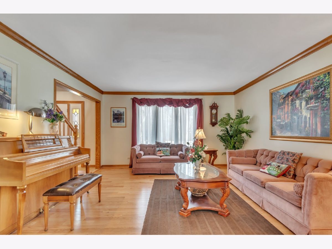
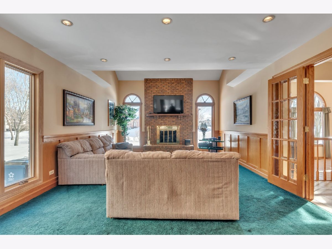
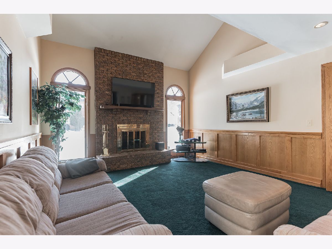
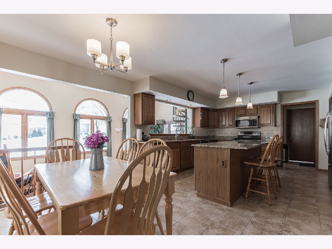
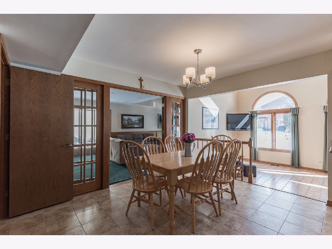
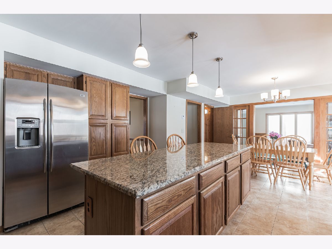
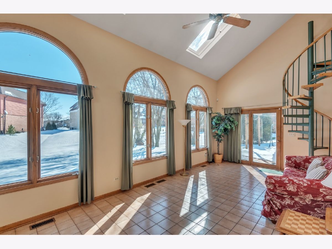
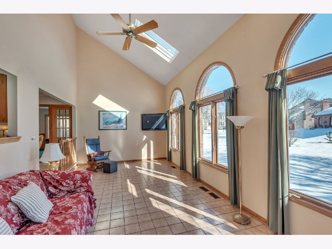
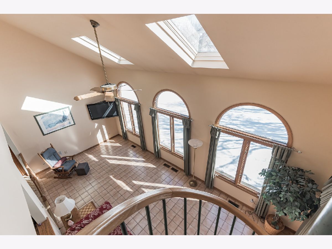
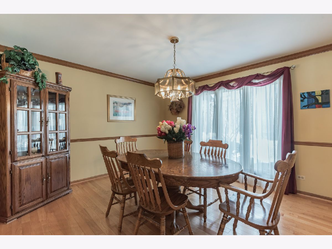
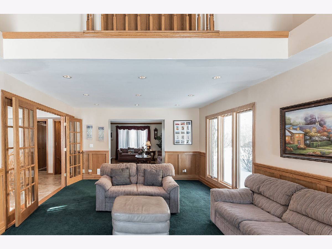
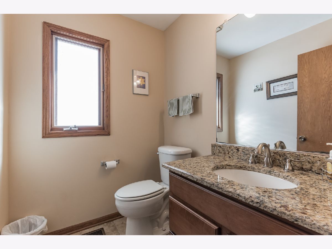
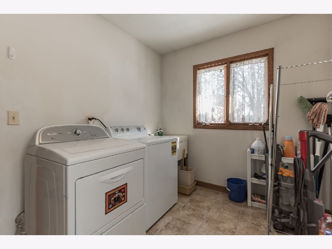
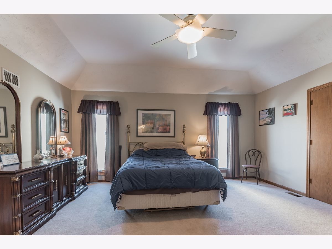
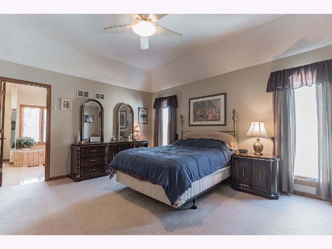
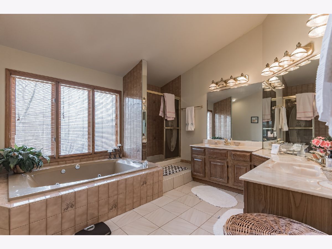
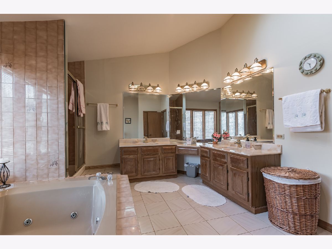
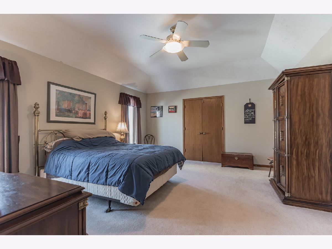
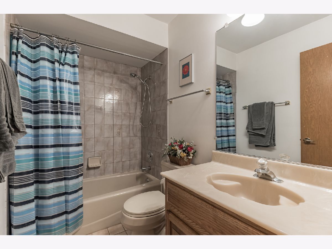
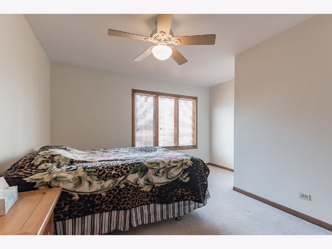
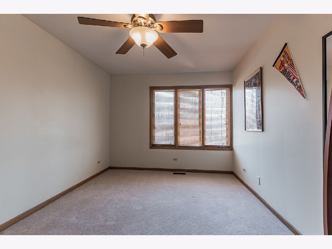
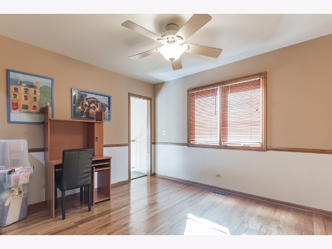
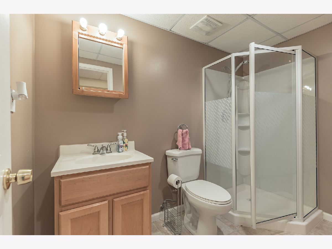
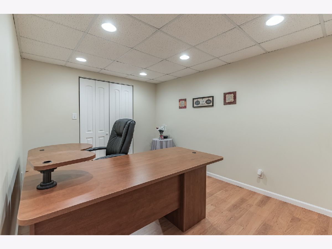
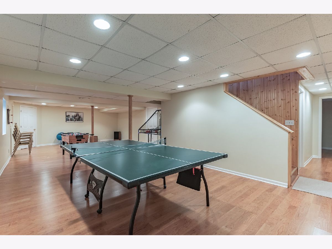
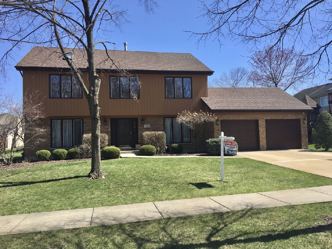
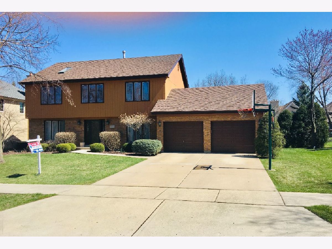
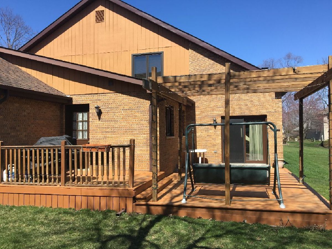
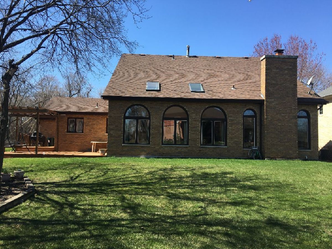
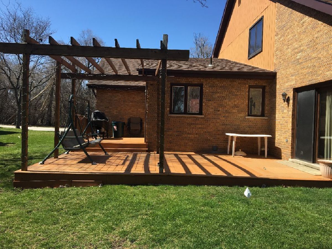
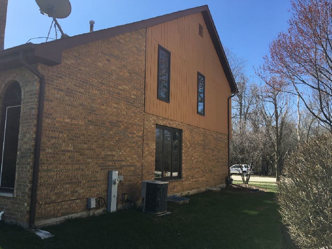
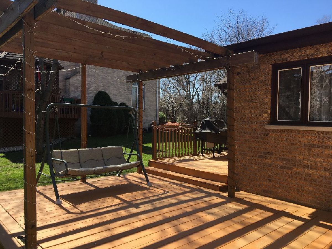
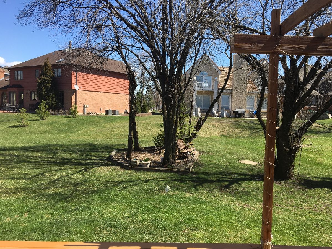
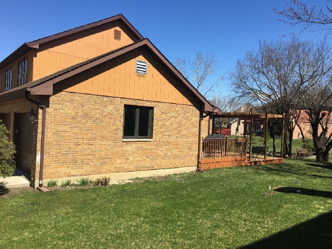
Room Specifics
Total Bedrooms: 4
Bedrooms Above Ground: 4
Bedrooms Below Ground: 0
Dimensions: —
Floor Type: Carpet
Dimensions: —
Floor Type: Carpet
Dimensions: —
Floor Type: Carpet
Full Bathrooms: 4
Bathroom Amenities: Whirlpool,Separate Shower,Double Sink,Soaking Tub
Bathroom in Basement: 1
Rooms: Office,Eating Area,Recreation Room,Heated Sun Room,Foyer
Basement Description: Finished
Other Specifics
| 2 | |
| Concrete Perimeter | |
| Concrete | |
| Deck, Storms/Screens | |
| — | |
| 140X79 | |
| Full,Unfinished | |
| Full | |
| Vaulted/Cathedral Ceilings, Skylight(s), Hardwood Floors, First Floor Laundry, Open Floorplan | |
| Range, Microwave, Dishwasher, Refrigerator, Disposal | |
| Not in DB | |
| — | |
| — | |
| — | |
| Wood Burning, Gas Starter |
Tax History
| Year | Property Taxes |
|---|---|
| 2021 | $10,488 |
Contact Agent
Nearby Similar Homes
Nearby Sold Comparables
Contact Agent
Listing Provided By
RE/MAX All Pro

