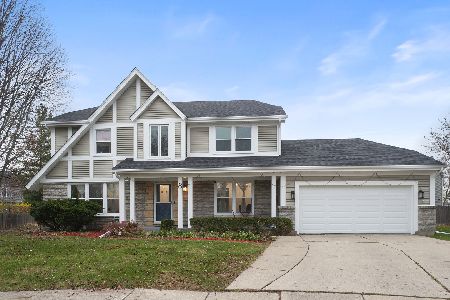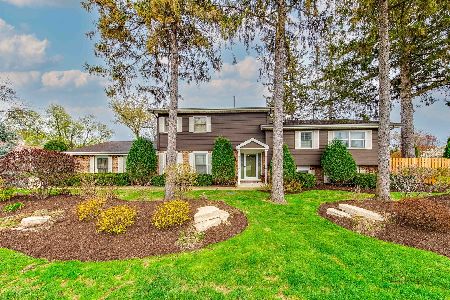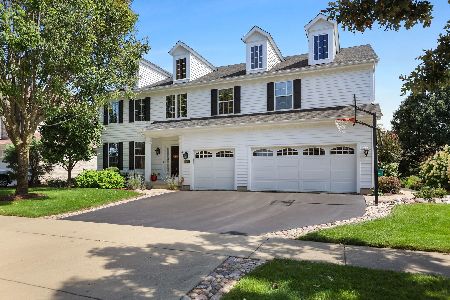1303 Brandywine Road, Libertyville, Illinois 60048
$837,500
|
Sold
|
|
| Status: | Closed |
| Sqft: | 4,248 |
| Cost/Sqft: | $206 |
| Beds: | 4 |
| Baths: | 3 |
| Year Built: | 1991 |
| Property Taxes: | $21,085 |
| Days On Market: | 2403 |
| Lot Size: | 0,50 |
Description
Entertaining is easy in this Orren Pickell custom all built brick home in Canterbury. Fantastic floor plan and gorgeous view of dedicated Open Lands. The Large Solarium brings the outside in for year round enjoyment. Family Room with vaulted beamed ceiling and gas log fireplace opens to the spacious Kitchen with loads of cabinets, vast counter space, center island, new stainless appliances and eating area. 1st floor office/bedroom and full bath. Master suite with his/hers walk-in closet. Newly remodeled Master Bath with Victoria & Albert volcanic limestone bath, Brizo faucets, marble counters, king size shower, double vanity and separate water closet. Large secondary bedrooms with ample closet space. Partially finished lower level with Wet Bar. New shake roof in 2017. Freshly painted woodwork. New stainless appliances! Fish in the pond, enjoy the trails and nature all without getting in your car. Close to downtown Libertyville, shopping, schools, parks and transportation.
Property Specifics
| Single Family | |
| — | |
| — | |
| 1991 | |
| — | |
| — | |
| No | |
| 0.5 |
| Lake | |
| Canterbury | |
| 600 / Annual | |
| — | |
| — | |
| — | |
| 10362640 | |
| 11203050270000 |
Nearby Schools
| NAME: | DISTRICT: | DISTANCE: | |
|---|---|---|---|
|
Grade School
Copeland Manor Elementary School |
70 | — | |
|
Middle School
Highland Middle School |
70 | Not in DB | |
|
High School
Libertyville High School |
128 | Not in DB | |
Property History
| DATE: | EVENT: | PRICE: | SOURCE: |
|---|---|---|---|
| 13 Jul, 2019 | Sold | $837,500 | MRED MLS |
| 14 May, 2019 | Under contract | $875,000 | MRED MLS |
| 1 May, 2019 | Listed for sale | $875,000 | MRED MLS |






































Room Specifics
Total Bedrooms: 4
Bedrooms Above Ground: 4
Bedrooms Below Ground: 0
Dimensions: —
Floor Type: —
Dimensions: —
Floor Type: —
Dimensions: —
Floor Type: —
Full Bathrooms: 3
Bathroom Amenities: Separate Shower,Double Sink,Soaking Tub
Bathroom in Basement: 0
Rooms: —
Basement Description: Partially Finished
Other Specifics
| 3 | |
| — | |
| — | |
| — | |
| — | |
| 115X171X108X126 | |
| — | |
| — | |
| — | |
| — | |
| Not in DB | |
| — | |
| — | |
| — | |
| — |
Tax History
| Year | Property Taxes |
|---|---|
| 2019 | $21,085 |
Contact Agent
Nearby Similar Homes
Nearby Sold Comparables
Contact Agent
Listing Provided By
Baird & Warner







