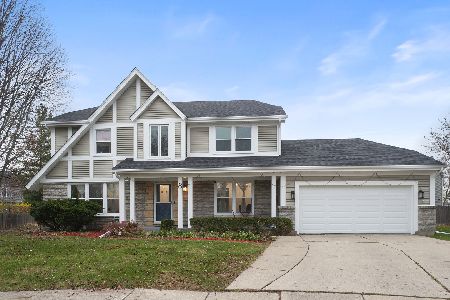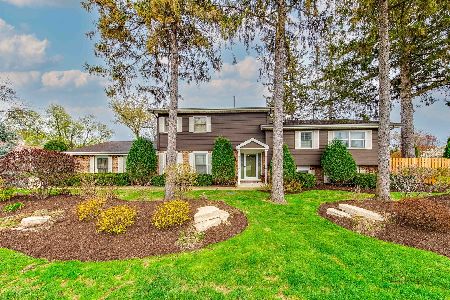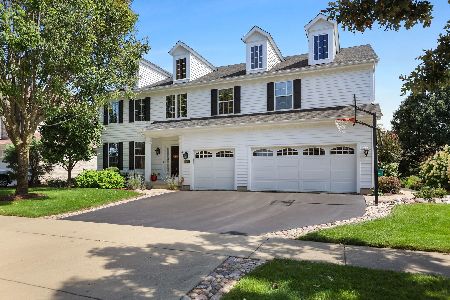1310 Brandywine Road, Libertyville, Illinois 60048
$970,000
|
Sold
|
|
| Status: | Closed |
| Sqft: | 5,295 |
| Cost/Sqft: | $188 |
| Beds: | 5 |
| Baths: | 6 |
| Year Built: | 1997 |
| Property Taxes: | $26,810 |
| Days On Market: | 2807 |
| Lot Size: | 0,53 |
Description
Enjoy timeless design and unsurpassed finishes, on a half acre lakefront setting in prestigious Canterbury Circle. An impeccably maintained, custom-built residence, with an open floor plan boasting 5 bedrooms and 5.1 bathrooms. Floor to ceiling windows, provide an abundance of natural light, while providing panoramic water views accented by professionally manicured landscaping. Comfortably elegant spaces, amidst generous sized rooms, perfectly suited for today's style of living, with a first floor bedroom suite, gourmet kitchen, heated sunroom, English lower level, and three car garage.
Property Specifics
| Single Family | |
| — | |
| — | |
| 1997 | |
| Full,English | |
| — | |
| Yes | |
| 0.53 |
| Lake | |
| — | |
| 600 / Annual | |
| None | |
| Lake Michigan | |
| Public Sewer | |
| 09835855 | |
| 11203060070000 |
Nearby Schools
| NAME: | DISTRICT: | DISTANCE: | |
|---|---|---|---|
|
Grade School
Copeland Manor Elementary School |
70 | — | |
|
Middle School
Highland Middle School |
70 | Not in DB | |
|
High School
Libertyville High School |
128 | Not in DB | |
Property History
| DATE: | EVENT: | PRICE: | SOURCE: |
|---|---|---|---|
| 16 May, 2018 | Sold | $970,000 | MRED MLS |
| 30 Mar, 2018 | Under contract | $995,000 | MRED MLS |
| 20 Mar, 2018 | Listed for sale | $995,000 | MRED MLS |
Room Specifics
Total Bedrooms: 5
Bedrooms Above Ground: 5
Bedrooms Below Ground: 0
Dimensions: —
Floor Type: Carpet
Dimensions: —
Floor Type: Carpet
Dimensions: —
Floor Type: Carpet
Dimensions: —
Floor Type: —
Full Bathrooms: 6
Bathroom Amenities: Separate Shower,Steam Shower,Double Sink,Full Body Spray Shower
Bathroom in Basement: 1
Rooms: Bedroom 5,Breakfast Room,Office,Recreation Room,Heated Sun Room,Foyer,Eating Area
Basement Description: Finished
Other Specifics
| 3 | |
| — | |
| — | |
| Deck | |
| Lake Front | |
| 115X182X137X184 | |
| — | |
| Full | |
| Vaulted/Cathedral Ceilings, Bar-Wet, Hardwood Floors, In-Law Arrangement, First Floor Laundry, First Floor Full Bath | |
| Double Oven, Range, Microwave, Dishwasher, High End Refrigerator, Washer, Dryer, Disposal, Indoor Grill, Range Hood | |
| Not in DB | |
| — | |
| — | |
| — | |
| — |
Tax History
| Year | Property Taxes |
|---|---|
| 2018 | $26,810 |
Contact Agent
Nearby Similar Homes
Nearby Sold Comparables
Contact Agent
Listing Provided By
@properties








