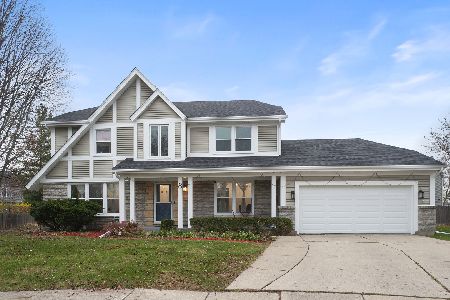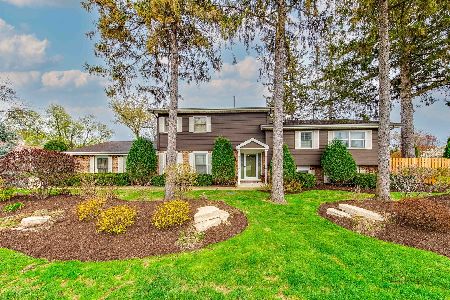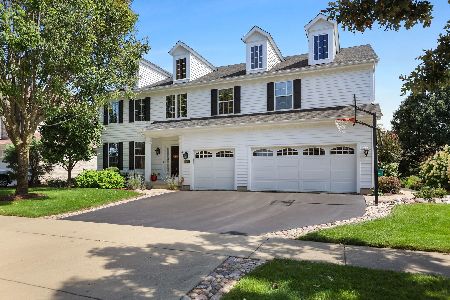1302 Brandywine Road, Libertyville, Illinois 60048
$900,000
|
Sold
|
|
| Status: | Closed |
| Sqft: | 4,599 |
| Cost/Sqft: | $254 |
| Beds: | 4 |
| Baths: | 6 |
| Year Built: | 1990 |
| Property Taxes: | $21,809 |
| Days On Market: | 5566 |
| Lot Size: | 0,53 |
Description
BREATHTAKING!OVER $350K COMPLETE REMODEL;7K+ SQ FT OF LIV SPACE! 5BR/5.1 BA+DEN HOME ON POND!ALL NEW KIT,SUMPS/EJECTR W/GEN,DUAL FURN/A/C,KOHLER BA'SW/CUST FIXTRS!VLTD LR W/GAS FP & JULIET BALC!VLTD FAM RM W/FLR 2 CEIL BRK FP; MPL/GRAN DRYBAR!KIT W/42" DISTRSS CABS/GRAN TOPS,GRAN ISL W/B-BAR,NEW S/S APPLS;PROF DCS 6-BRNR STOVE,DBL OVENS,MICRO,SUB ZERO FRIDGE & OAK FLRS!1ST FLR BA!HUGE LDY W/42" CABS/FRIDGE!
Property Specifics
| Single Family | |
| — | |
| Traditional | |
| 1990 | |
| Full | |
| CUSTOM | |
| Yes | |
| 0.53 |
| Lake | |
| Canterbury | |
| 600 / Annual | |
| Other | |
| Public | |
| Public Sewer | |
| 07621102 | |
| 11203060090000 |
Nearby Schools
| NAME: | DISTRICT: | DISTANCE: | |
|---|---|---|---|
|
Grade School
Copeland Manor Elementary School |
70 | — | |
|
Middle School
Highland Middle School |
70 | Not in DB | |
|
High School
Libertyville High School |
128 | Not in DB | |
Property History
| DATE: | EVENT: | PRICE: | SOURCE: |
|---|---|---|---|
| 21 Dec, 2010 | Sold | $900,000 | MRED MLS |
| 10 Nov, 2010 | Under contract | $1,165,999 | MRED MLS |
| — | Last price change | $1,249,900 | MRED MLS |
| 30 Aug, 2010 | Listed for sale | $1,249,900 | MRED MLS |
| 6 Nov, 2020 | Sold | $750,000 | MRED MLS |
| 11 Sep, 2020 | Under contract | $789,900 | MRED MLS |
| 11 Sep, 2020 | Listed for sale | $789,900 | MRED MLS |
Room Specifics
Total Bedrooms: 5
Bedrooms Above Ground: 4
Bedrooms Below Ground: 1
Dimensions: —
Floor Type: Carpet
Dimensions: —
Floor Type: Carpet
Dimensions: —
Floor Type: Carpet
Dimensions: —
Floor Type: —
Full Bathrooms: 6
Bathroom Amenities: Whirlpool,Separate Shower,Steam Shower,Double Sink
Bathroom in Basement: 1
Rooms: Kitchen,Bedroom 5,Breakfast Room,Den,Exercise Room,Foyer,Gallery,Game Room,Library,Recreation Room,Sitting Room,Utility Room-1st Floor,Workshop
Basement Description: Finished
Other Specifics
| 3 | |
| — | |
| Concrete | |
| Deck, Dog Run | |
| Pond(s),Water View | |
| 180X182X77X180 | |
| — | |
| Full | |
| Vaulted/Cathedral Ceilings, Skylight(s), Bar-Dry, In-Law Arrangement | |
| Double Oven, Range, Microwave, Dishwasher, Refrigerator, Washer, Dryer, Disposal, Trash Compactor | |
| Not in DB | |
| Water Rights, Sidewalks, Street Lights, Street Paved | |
| — | |
| — | |
| Wood Burning, Gas Log, Gas Starter |
Tax History
| Year | Property Taxes |
|---|---|
| 2010 | $21,809 |
| 2020 | $23,430 |
Contact Agent
Nearby Similar Homes
Nearby Sold Comparables
Contact Agent
Listing Provided By
RE/MAX Top Performers








