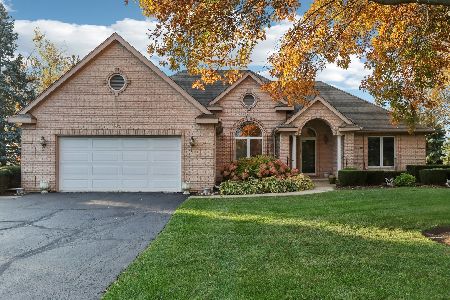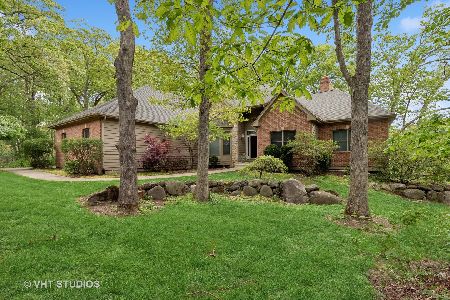1303 Holian Drive, Spring Grove, Illinois 60081
$500,000
|
Sold
|
|
| Status: | Closed |
| Sqft: | 5,133 |
| Cost/Sqft: | $101 |
| Beds: | 6 |
| Baths: | 4 |
| Year Built: | 2003 |
| Property Taxes: | $12,782 |
| Days On Market: | 2090 |
| Lot Size: | 2,06 |
Description
Absolutely stunning, fully custom executive retreat tucked away on a private 2+ acre cul-de-sac setting. Picturesque views capture the essence of nature, and cannot be fully appreciated until you see it in person. Entertainment awaits with a large multi-level deck, flagstone paver paths, tremendous boulder rock walls, towering trees, and a grand porte-cochere entrance. The house was built by the builder, for the builder, and no detail was overlooked. It begins with an amazing layout design, an enormous master ensuite, 12 foot ceilings, custom millwork throughout, and large transom windows. The kitchen features furniture-grade cabinets, muti-tier granite countertops, and high end built-in appliances. The deep pour, walk-out lower level is huge too. It includes dramatic pewter ceiling panels, a billiard area, a sports bar, and so much natural light making you feel like you're on the main level. The enormous 6 car garage (4 + 2 tandem spaces) is fully insulated and heated, and will fit all your toys. High-end hardwood floors, custom marble & granite bathrooms, a double sided fireplace, 3 separate storage areas, and an impressive laundry room are just a few more features you have to see. Schedule your showing today, because this one won't last.
Property Specifics
| Single Family | |
| — | |
| Contemporary | |
| 2003 | |
| Full,Walkout | |
| CUSTOM | |
| No | |
| 2.06 |
| Mc Henry | |
| Fox Woods | |
| 0 / Not Applicable | |
| None | |
| Private Well | |
| Septic-Private | |
| 10707369 | |
| 0530453005 |
Nearby Schools
| NAME: | DISTRICT: | DISTANCE: | |
|---|---|---|---|
|
Grade School
Spring Grove Elementary School |
2 | — | |
|
Middle School
Nippersink Middle School |
2 | Not in DB | |
|
High School
Richmond-burton Community High S |
157 | Not in DB | |
Property History
| DATE: | EVENT: | PRICE: | SOURCE: |
|---|---|---|---|
| 4 Oct, 2013 | Sold | $420,000 | MRED MLS |
| 25 Aug, 2013 | Under contract | $469,900 | MRED MLS |
| 4 Aug, 2013 | Listed for sale | $469,900 | MRED MLS |
| 29 Jun, 2018 | Sold | $455,500 | MRED MLS |
| 7 May, 2018 | Under contract | $450,625 | MRED MLS |
| 30 Apr, 2018 | Listed for sale | $450,625 | MRED MLS |
| 29 Jul, 2020 | Sold | $500,000 | MRED MLS |
| 1 Jun, 2020 | Under contract | $519,900 | MRED MLS |
| — | Last price change | $524,400 | MRED MLS |
| 6 May, 2020 | Listed for sale | $524,900 | MRED MLS |
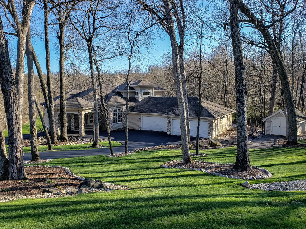
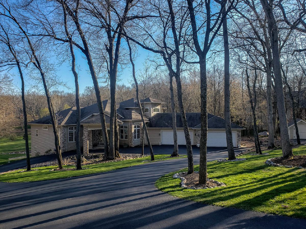
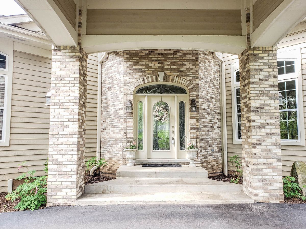
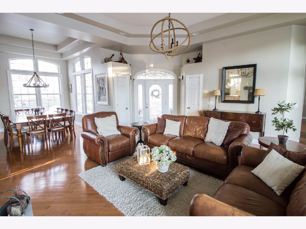
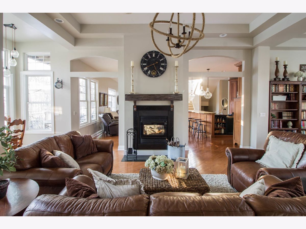
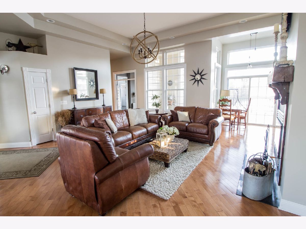
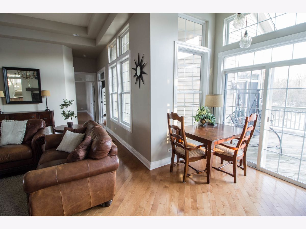
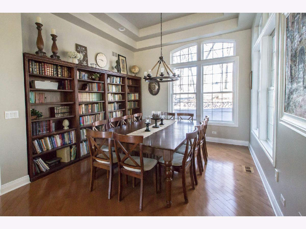
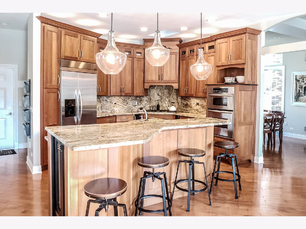
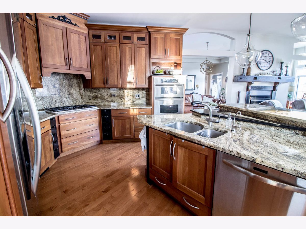
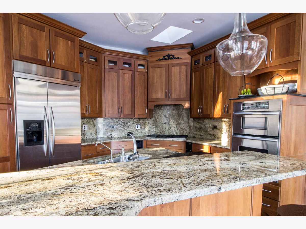
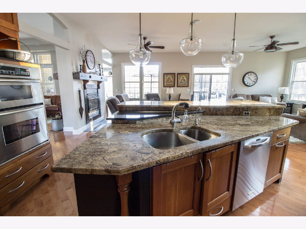
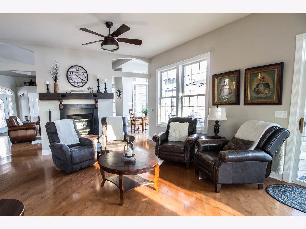
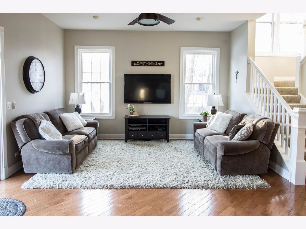
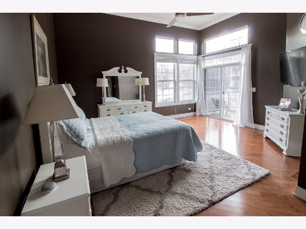
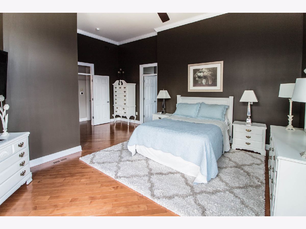
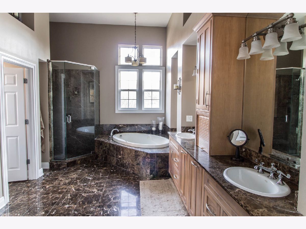
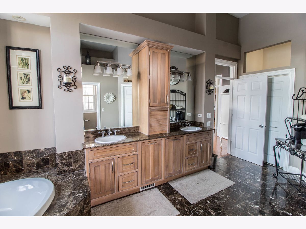
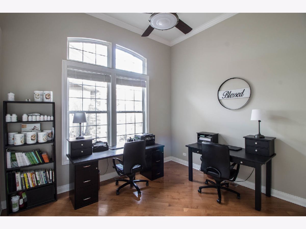
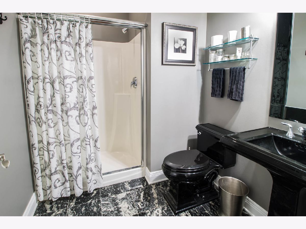
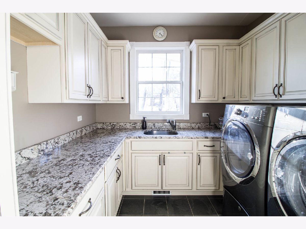
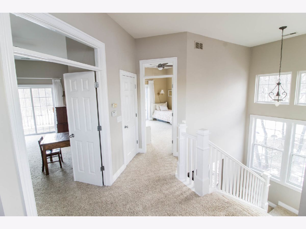
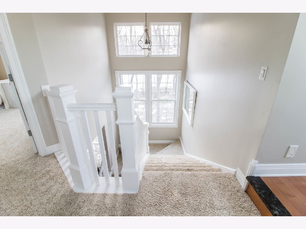
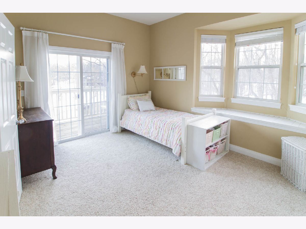
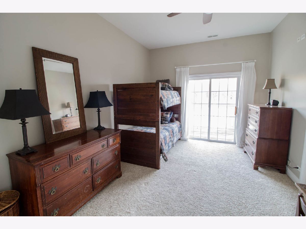
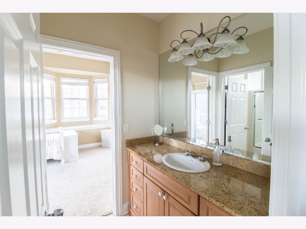
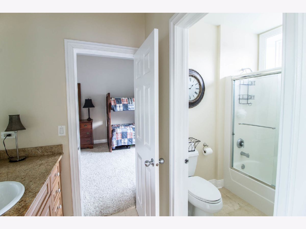
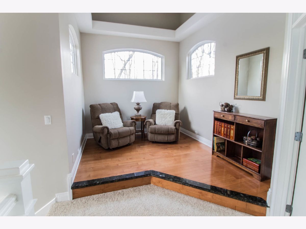
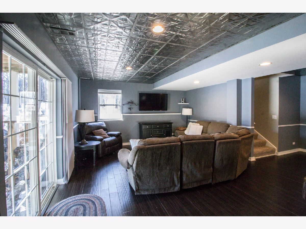
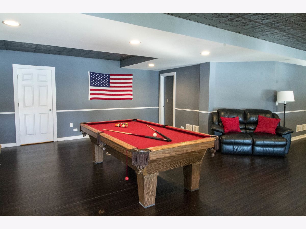
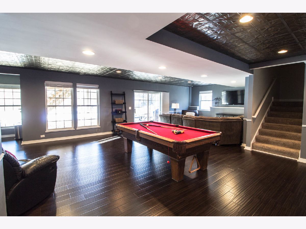
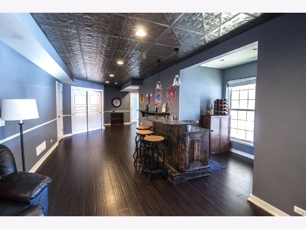
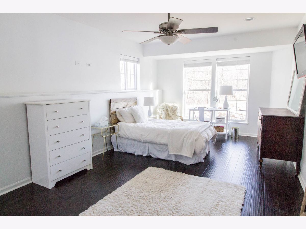
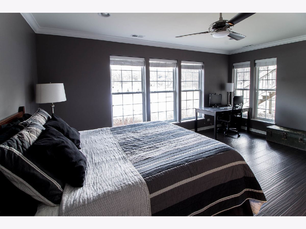
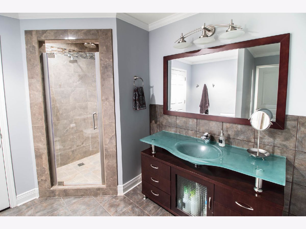
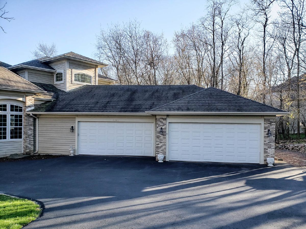
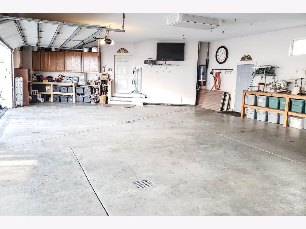
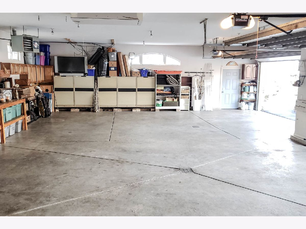
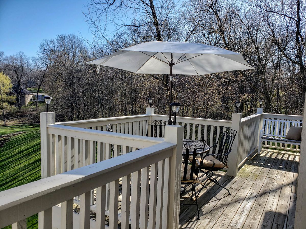
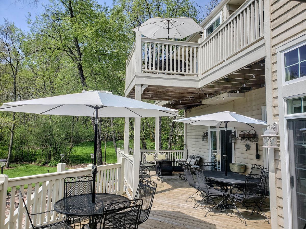
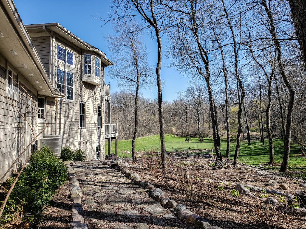
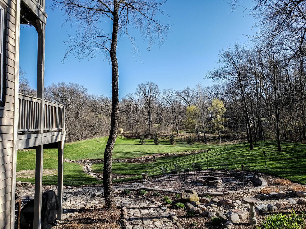
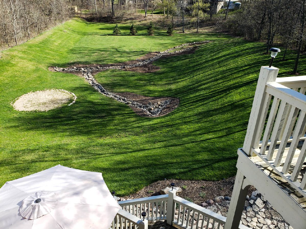
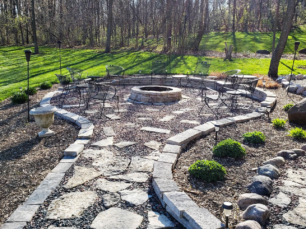
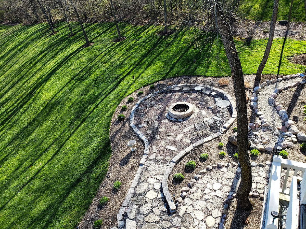
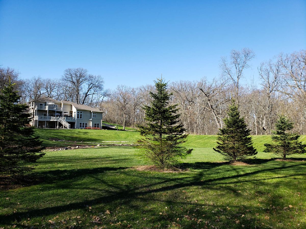
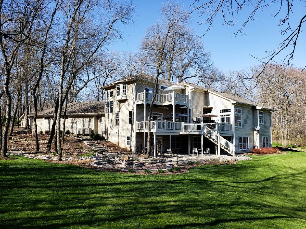
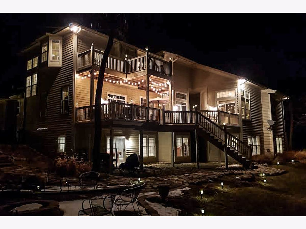
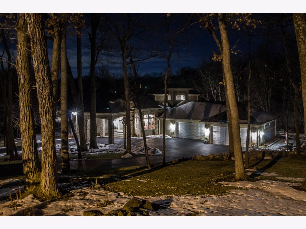
Room Specifics
Total Bedrooms: 6
Bedrooms Above Ground: 6
Bedrooms Below Ground: 0
Dimensions: —
Floor Type: Hardwood
Dimensions: —
Floor Type: Carpet
Dimensions: —
Floor Type: Carpet
Dimensions: —
Floor Type: —
Dimensions: —
Floor Type: —
Full Bathrooms: 4
Bathroom Amenities: Whirlpool,Separate Shower,Double Sink,Full Body Spray Shower
Bathroom in Basement: 1
Rooms: Bedroom 5,Bedroom 6,Loft,Recreation Room,Game Room,Sitting Room
Basement Description: Finished,Exterior Access
Other Specifics
| 6 | |
| Concrete Perimeter | |
| Asphalt,Circular | |
| Balcony, Deck, Patio, Outdoor Grill, Fire Pit | |
| Cul-De-Sac,Wetlands adjacent,Horses Allowed,Landscaped,Stream(s),Wooded,Mature Trees | |
| 200X458X490X204 | |
| Unfinished | |
| Full | |
| Vaulted/Cathedral Ceilings, Skylight(s), Bar-Wet, Hardwood Floors, Wood Laminate Floors, First Floor Bedroom, In-Law Arrangement, First Floor Laundry, First Floor Full Bath, Built-in Features, Walk-In Closet(s) | |
| Microwave, Dishwasher, High End Refrigerator, Bar Fridge, Washer, Dryer, Stainless Steel Appliance(s), Cooktop, Built-In Oven, Range Hood, Water Purifier Owned, Water Softener Owned | |
| Not in DB | |
| Park, Street Lights, Street Paved | |
| — | |
| — | |
| Double Sided, Wood Burning, Attached Fireplace Doors/Screen |
Tax History
| Year | Property Taxes |
|---|---|
| 2013 | $10,302 |
| 2018 | $12,955 |
| 2020 | $12,782 |
Contact Agent
Nearby Similar Homes
Nearby Sold Comparables
Contact Agent
Listing Provided By
Great Western Properties

