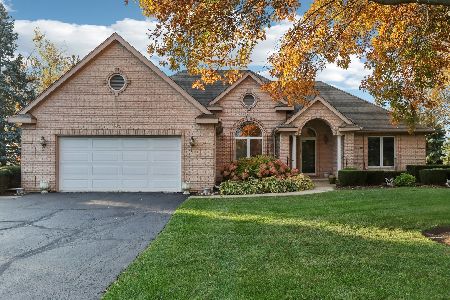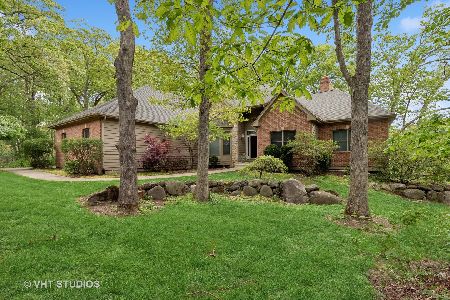1307 Bradley Court, Spring Grove, Illinois 60081
$377,000
|
Sold
|
|
| Status: | Closed |
| Sqft: | 3,445 |
| Cost/Sqft: | $110 |
| Beds: | 4 |
| Baths: | 4 |
| Year Built: | 2004 |
| Property Taxes: | $11,355 |
| Days On Market: | 2902 |
| Lot Size: | 1,00 |
Description
One of a kind home w/ wrap around front porch, large screened in backporch & on premium cul de sac lot, professionally landscaped, wooded, and very private. High ceilings & open floor plan,1st flr master suite, upstairs 2nd master suite w/full bath, jack & jill bath, form din rm, den or music rm, Brazilian hardwood flrs, slate kit flr, cherry kit cabinets, granite countertops, all kit ss appliances, woodburning fireplace in FR/ and on back porch, 4 zone gas radient heat on all levels, 2 c/a units and one on 2nd level can supplement heat iron filtrations, water softener, plantation shutters, 1st flr lady/mud rm off side where the 3 car gar is. 3,445 above grade and a full walkout basement w/ stubbed in bath with some work started on it. Sellers put in over $40,0000 of improvements & updates into this lovely home in the past 2.5 yrs. You won't be disappointed.
Property Specifics
| Single Family | |
| — | |
| Contemporary | |
| 2004 | |
| Full | |
| — | |
| No | |
| 1 |
| Mc Henry | |
| Fox Woods | |
| 0 / Not Applicable | |
| None | |
| Private Well | |
| Septic-Private | |
| 09827709 | |
| 0530453011 |
Property History
| DATE: | EVENT: | PRICE: | SOURCE: |
|---|---|---|---|
| 28 Apr, 2015 | Sold | $332,000 | MRED MLS |
| 2 Apr, 2015 | Under contract | $289,900 | MRED MLS |
| 24 Mar, 2015 | Listed for sale | $289,900 | MRED MLS |
| 15 Mar, 2018 | Sold | $377,000 | MRED MLS |
| 11 Jan, 2018 | Under contract | $379,800 | MRED MLS |
| 6 Jan, 2018 | Listed for sale | $379,800 | MRED MLS |
Room Specifics
Total Bedrooms: 4
Bedrooms Above Ground: 4
Bedrooms Below Ground: 0
Dimensions: —
Floor Type: Carpet
Dimensions: —
Floor Type: Carpet
Dimensions: —
Floor Type: Carpet
Full Bathrooms: 4
Bathroom Amenities: Separate Shower,Double Sink,Soaking Tub
Bathroom in Basement: 0
Rooms: Eating Area,Enclosed Porch
Basement Description: Unfinished
Other Specifics
| 3 | |
| Concrete Perimeter | |
| Asphalt,Side Drive | |
| Porch, Porch Screened | |
| Cul-De-Sac,Landscaped,Wooded | |
| 285X318 | |
| Unfinished | |
| Full | |
| Vaulted/Cathedral Ceilings, Hardwood Floors, Heated Floors, First Floor Bedroom, First Floor Laundry, First Floor Full Bath | |
| Range, Microwave, Dishwasher, Refrigerator, Disposal, Stainless Steel Appliance(s) | |
| Not in DB | |
| Street Lights, Street Paved | |
| — | |
| — | |
| Attached Fireplace Doors/Screen, Gas Starter |
Tax History
| Year | Property Taxes |
|---|---|
| 2015 | $9,747 |
| 2018 | $11,355 |
Contact Agent
Nearby Similar Homes
Nearby Sold Comparables
Contact Agent
Listing Provided By
RE/MAX Advantage Realty





