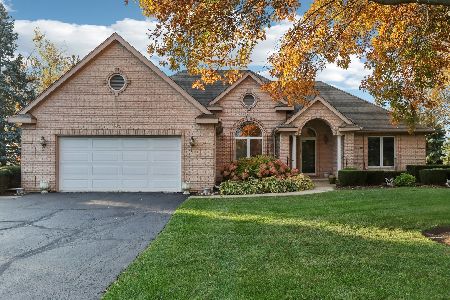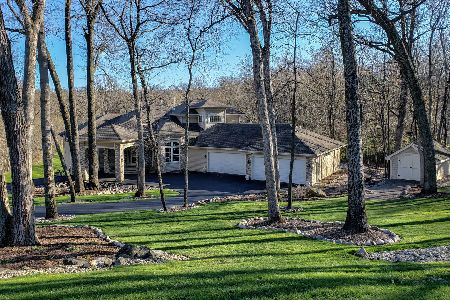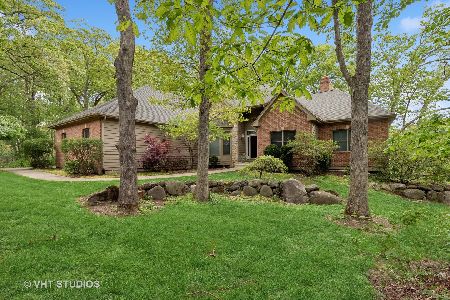1303 Holian Drive, Spring Grove, Illinois 60081
$420,000
|
Sold
|
|
| Status: | Closed |
| Sqft: | 3,000 |
| Cost/Sqft: | $157 |
| Beds: | 4 |
| Baths: | 3 |
| Year Built: | 2002 |
| Property Taxes: | $10,302 |
| Days On Market: | 4556 |
| Lot Size: | 2,20 |
Description
1 of a kind, custom home offered by the original owner/builder. Loaded with amenities typically found in much more expensive homes!! Furniture grade cabinetry, granite counters, all marble master bath is a must see.Spacious & open floor plan, just perfect for entertaining. Walk out lower level is studded and stubbed, just waiting on your finishing touches. Enormous 4 car garage and a wooded, park like setting. a 10+
Property Specifics
| Single Family | |
| — | |
| Prairie | |
| 2002 | |
| Full,Walkout | |
| CUSTOM | |
| No | |
| 2.2 |
| Mc Henry | |
| Fox Woods | |
| 0 / Not Applicable | |
| None | |
| Private Well | |
| Septic-Private | |
| 08412561 | |
| 0530453005 |
Nearby Schools
| NAME: | DISTRICT: | DISTANCE: | |
|---|---|---|---|
|
Grade School
Spring Grove Elementary School |
2 | — | |
|
Middle School
Nippersink Middle School |
2 | Not in DB | |
|
High School
Richmond-burton Community High S |
157 | Not in DB | |
Property History
| DATE: | EVENT: | PRICE: | SOURCE: |
|---|---|---|---|
| 4 Oct, 2013 | Sold | $420,000 | MRED MLS |
| 25 Aug, 2013 | Under contract | $469,900 | MRED MLS |
| 4 Aug, 2013 | Listed for sale | $469,900 | MRED MLS |
| 29 Jun, 2018 | Sold | $455,500 | MRED MLS |
| 7 May, 2018 | Under contract | $450,625 | MRED MLS |
| 30 Apr, 2018 | Listed for sale | $450,625 | MRED MLS |
| 29 Jul, 2020 | Sold | $500,000 | MRED MLS |
| 1 Jun, 2020 | Under contract | $519,900 | MRED MLS |
| — | Last price change | $524,400 | MRED MLS |
| 6 May, 2020 | Listed for sale | $524,900 | MRED MLS |
Room Specifics
Total Bedrooms: 4
Bedrooms Above Ground: 4
Bedrooms Below Ground: 0
Dimensions: —
Floor Type: Carpet
Dimensions: —
Floor Type: Carpet
Dimensions: —
Floor Type: Carpet
Full Bathrooms: 3
Bathroom Amenities: Whirlpool,Separate Shower,Double Sink
Bathroom in Basement: 0
Rooms: Loft,Other Room
Basement Description: Partially Finished,Exterior Access
Other Specifics
| 4 | |
| Concrete Perimeter | |
| Asphalt,Circular | |
| Balcony, Deck, Patio, Porch | |
| Cul-De-Sac,Horses Allowed,Wooded | |
| 200X458X490X204 | |
| Unfinished | |
| Full | |
| Vaulted/Cathedral Ceilings, Bar-Wet, Hardwood Floors, First Floor Bedroom, First Floor Laundry, First Floor Full Bath | |
| Double Oven, Range, Microwave, Dishwasher, Refrigerator, Washer, Dryer | |
| Not in DB | |
| Street Lights, Street Paved | |
| — | |
| — | |
| Double Sided, Wood Burning, Gas Starter |
Tax History
| Year | Property Taxes |
|---|---|
| 2013 | $10,302 |
| 2018 | $12,955 |
| 2020 | $12,782 |
Contact Agent
Nearby Similar Homes
Nearby Sold Comparables
Contact Agent
Listing Provided By
RE/MAX Advantage Realty






