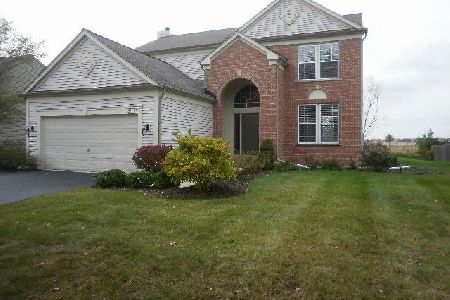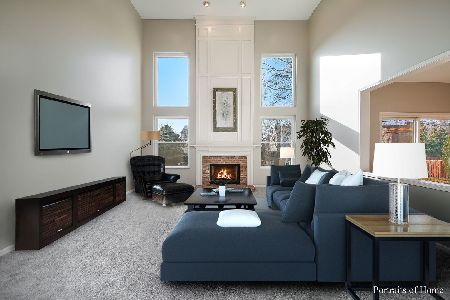13035 Bradford Lane, Plainfield, Illinois 60585
$350,000
|
Sold
|
|
| Status: | Closed |
| Sqft: | 2,641 |
| Cost/Sqft: | $133 |
| Beds: | 4 |
| Baths: | 4 |
| Year Built: | 2001 |
| Property Taxes: | $8,725 |
| Days On Market: | 2263 |
| Lot Size: | 0,25 |
Description
Ready to move right in! This is a beautiful, turn-key North Plainfield home in the pool/clubhouse community of Kensington Club. You'll love the spacious open-floor plan with all new flooring, 2-story family room w/fireplace, separate living, dining room, and office/den. The kitchen has new stainless-steel appliances, island with room for seating, enclosed pantry, planning desk and eating area. The Owner's Suite has his/her vanities, a garden soaking tub, separate shower, walk-in closet and vaulted ceiling, 3 additional bedrooms and an open hallway looking down on the family room. All new carpet upstairs. The finished basement with new carpet is ready for entertaining. A custom walk-in wine cellar keeps your collection stored safely. A tasting/bar area, pool table, storage space, powder room, and workroom which could be converted to a 5th bedroom, if desired. The backyard has a paver patio w/walkway to the new asphalt driveway. New roof 2018, water heater 2016, freshly painted 2019!
Property Specifics
| Single Family | |
| — | |
| — | |
| 2001 | |
| Full | |
| STERLING | |
| No | |
| 0.25 |
| Will | |
| Kensington Club | |
| 750 / Annual | |
| Insurance,Clubhouse,Exercise Facilities,Pool | |
| Public | |
| Public Sewer | |
| 10570688 | |
| 0701332020090000 |
Nearby Schools
| NAME: | DISTRICT: | DISTANCE: | |
|---|---|---|---|
|
Grade School
Eagle Pointe Elementary School |
202 | — | |
|
Middle School
Heritage Grove Middle School |
202 | Not in DB | |
|
High School
Plainfield North High School |
202 | Not in DB | |
Property History
| DATE: | EVENT: | PRICE: | SOURCE: |
|---|---|---|---|
| 28 Feb, 2020 | Sold | $350,000 | MRED MLS |
| 27 Jan, 2020 | Under contract | $352,000 | MRED MLS |
| — | Last price change | $355,000 | MRED MLS |
| 9 Nov, 2019 | Listed for sale | $355,000 | MRED MLS |
Room Specifics
Total Bedrooms: 4
Bedrooms Above Ground: 4
Bedrooms Below Ground: 0
Dimensions: —
Floor Type: Carpet
Dimensions: —
Floor Type: Carpet
Dimensions: —
Floor Type: Carpet
Full Bathrooms: 4
Bathroom Amenities: Separate Shower,Double Sink,Garden Tub
Bathroom in Basement: 1
Rooms: Office,Foyer
Basement Description: Finished
Other Specifics
| 2 | |
| Concrete Perimeter | |
| — | |
| — | |
| — | |
| 86X129X85X130 | |
| — | |
| Full | |
| Vaulted/Cathedral Ceilings, First Floor Laundry | |
| — | |
| Not in DB | |
| — | |
| — | |
| — | |
| Wood Burning, Gas Starter |
Tax History
| Year | Property Taxes |
|---|---|
| 2020 | $8,725 |
Contact Agent
Nearby Similar Homes
Nearby Sold Comparables
Contact Agent
Listing Provided By
Baird & Warner











