13041 Bradford Lane, Plainfield, Illinois 60585
$299,000
|
Sold
|
|
| Status: | Closed |
| Sqft: | 2,286 |
| Cost/Sqft: | $133 |
| Beds: | 4 |
| Baths: | 3 |
| Year Built: | 2001 |
| Property Taxes: | $7,896 |
| Days On Market: | 2503 |
| Lot Size: | 0,28 |
Description
Great home and great buy in the popular and desirable Kensington Club community! Enjoy the community pool, clubhouse, park & pond. Plainfield North High School! Open and spacious floor plan with two story foyer and canned lighting on the first floor. Formal living and dining room with decorative pillars. Eat-in kitchen with 42" cabinets, island, planning desk and pantry. All kitchen appliances stay, some are newer. Family room has a wood burning brick fireplace with mantel. Master suite w/vaulted ceiling, private master bath features a garden tub, separate shower, double vanity sinks, walk-in closet. Three large additional bedrooms with full bath upstairs. Convenient first floor laundry off of garage. Large, full unfinished basement, lots of possibilities! The large backyard features a deck and fence. Home warranty included too! New roof, gutters and motor on AC in 2018 and newer hot water heater. Great North Plainfield location, close to many shopping and dining options!
Property Specifics
| Single Family | |
| — | |
| Traditional | |
| 2001 | |
| Full | |
| — | |
| No | |
| 0.28 |
| Will | |
| Kensington Club | |
| 750 / Annual | |
| Clubhouse,Pool | |
| Public | |
| Public Sewer | |
| 10308789 | |
| 0133202010000000 |
Nearby Schools
| NAME: | DISTRICT: | DISTANCE: | |
|---|---|---|---|
|
Grade School
Eagle Pointe Elementary School |
202 | — | |
|
Middle School
Heritage Grove Middle School |
202 | Not in DB | |
|
High School
Plainfield North High School |
202 | Not in DB | |
Property History
| DATE: | EVENT: | PRICE: | SOURCE: |
|---|---|---|---|
| 7 Jun, 2019 | Sold | $299,000 | MRED MLS |
| 14 Apr, 2019 | Under contract | $304,900 | MRED MLS |
| — | Last price change | $309,900 | MRED MLS |
| 14 Mar, 2019 | Listed for sale | $309,900 | MRED MLS |
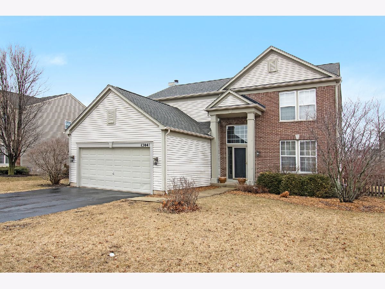
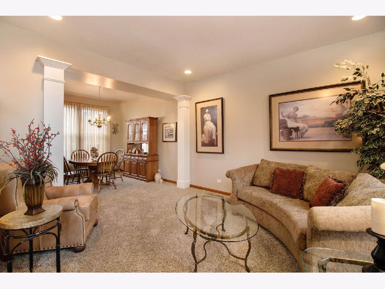
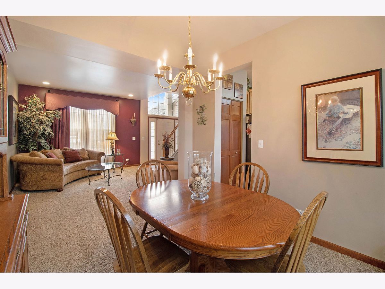
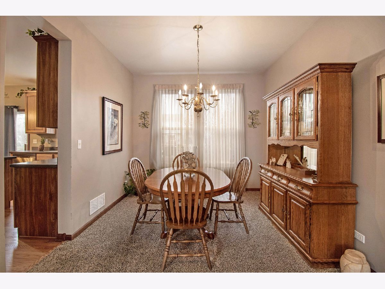
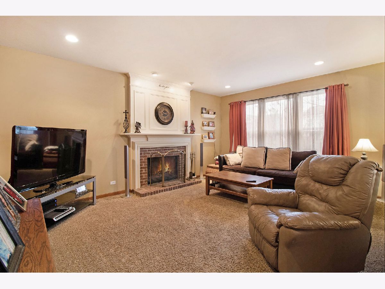
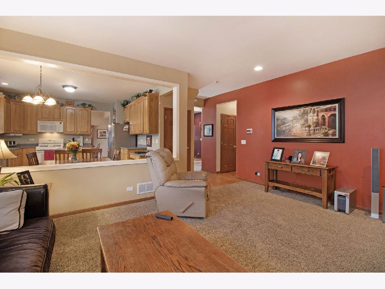
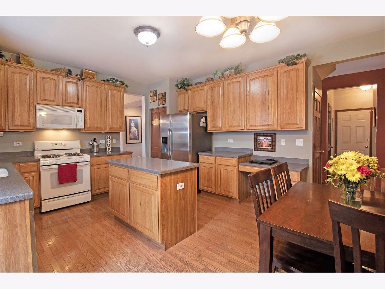
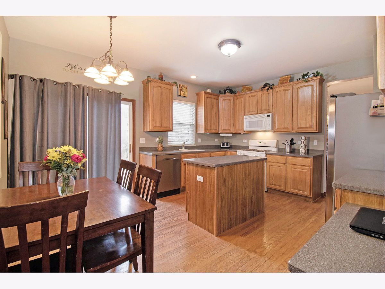
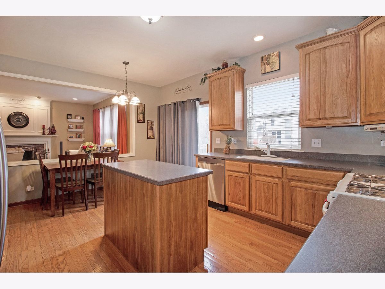
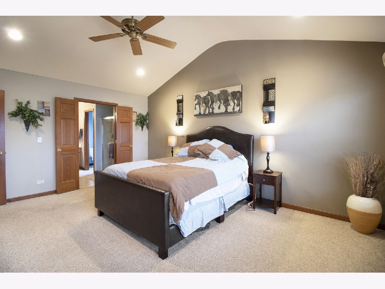
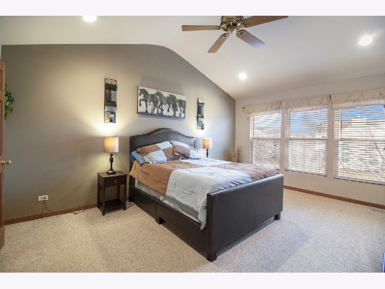
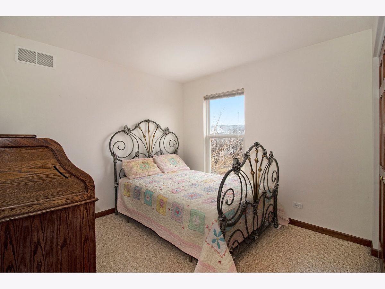
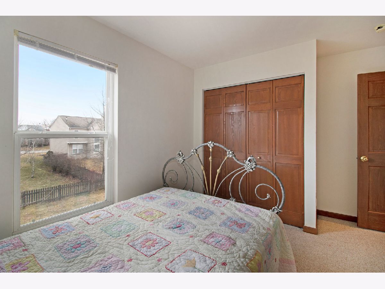
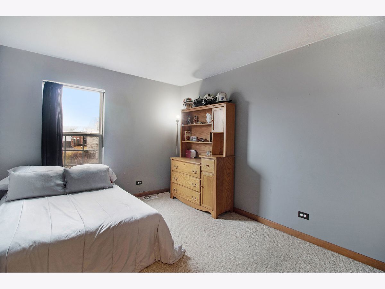
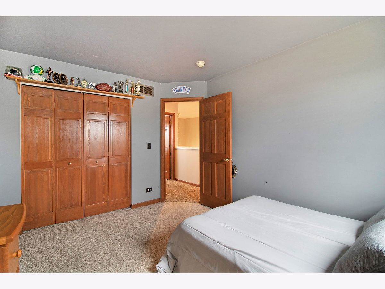
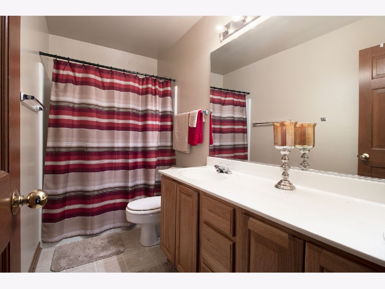
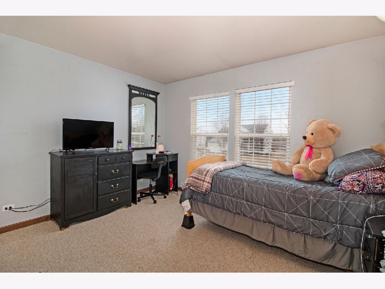
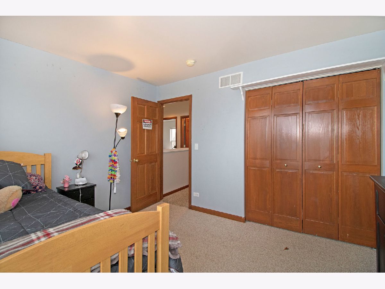
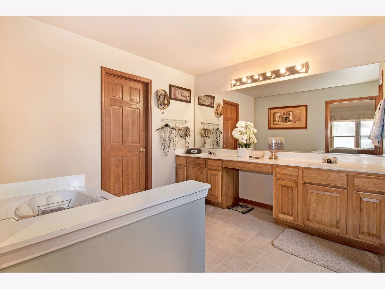
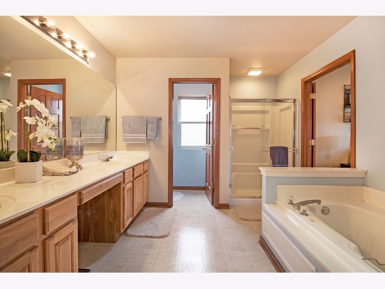
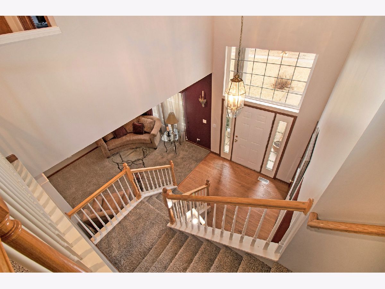
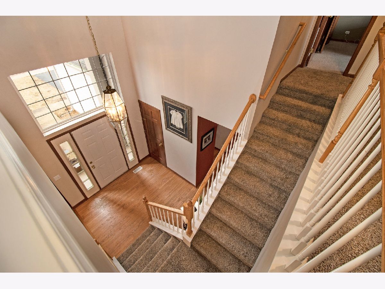
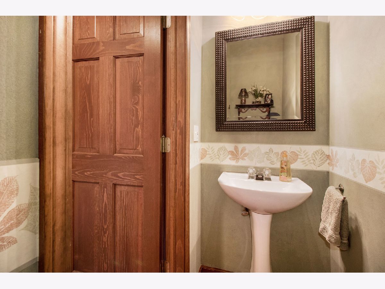
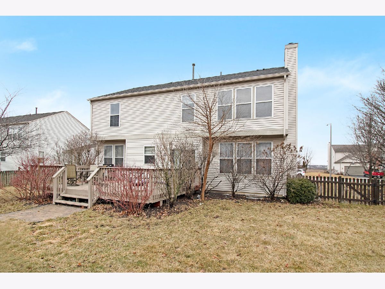
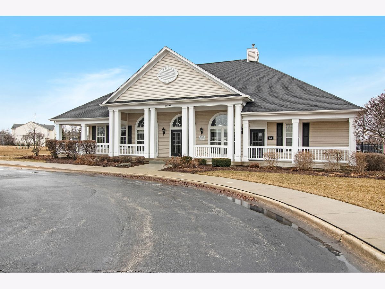
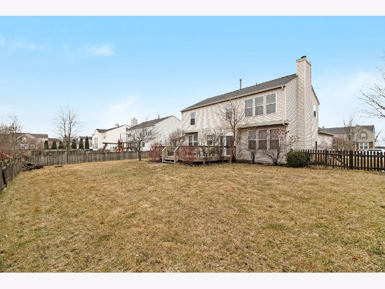
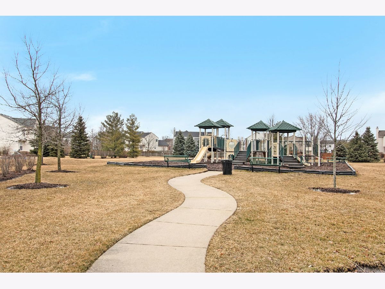
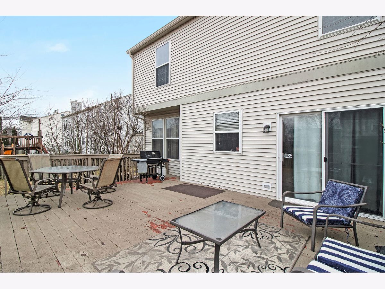
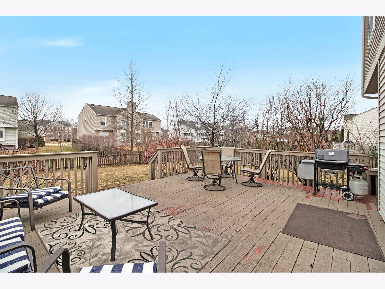
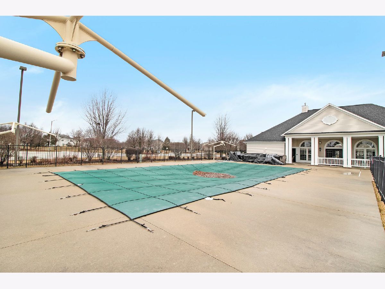
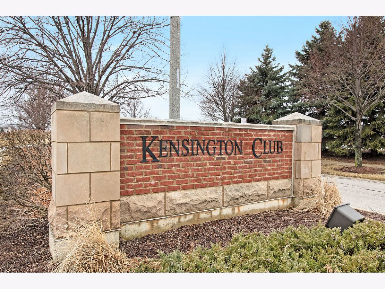
Room Specifics
Total Bedrooms: 4
Bedrooms Above Ground: 4
Bedrooms Below Ground: 0
Dimensions: —
Floor Type: Carpet
Dimensions: —
Floor Type: Carpet
Dimensions: —
Floor Type: Carpet
Full Bathrooms: 3
Bathroom Amenities: Separate Shower,Double Sink,Garden Tub
Bathroom in Basement: 0
Rooms: Foyer
Basement Description: Unfinished
Other Specifics
| 2 | |
| Concrete Perimeter | |
| Asphalt | |
| Deck | |
| Fenced Yard | |
| 5X130X86X130 | |
| Unfinished | |
| Full | |
| Vaulted/Cathedral Ceilings, Hardwood Floors, First Floor Laundry, Walk-In Closet(s) | |
| Range, Microwave, Dishwasher, Refrigerator | |
| Not in DB | |
| Clubhouse, Park, Pool, Lake, Curbs, Sidewalks | |
| — | |
| — | |
| Wood Burning, Gas Starter |
Tax History
| Year | Property Taxes |
|---|---|
| 2019 | $7,896 |
Contact Agent
Nearby Similar Homes
Nearby Sold Comparables
Contact Agent
Listing Provided By
RE/MAX Professionals Select







