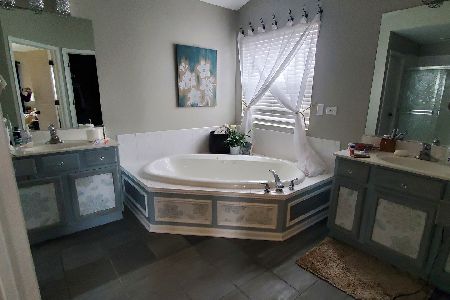13022 Stockton Avenue, Plainfield, Illinois 60585
$415,000
|
Sold
|
|
| Status: | Closed |
| Sqft: | 2,643 |
| Cost/Sqft: | $157 |
| Beds: | 4 |
| Baths: | 3 |
| Year Built: | 2002 |
| Property Taxes: | $8,847 |
| Days On Market: | 1775 |
| Lot Size: | 0,27 |
Description
MULTIPLE OFFERS RECEIEVED! HB DUE 3/14/2021 by 2pm. Celebrate nearly 4,000 square feet of space in this Sterling model located in Kensington Club. This north Plainfield location is a pool and clubhouse community! There is 2,643 sqft above grade and a 1,444 sqft, full finished basement that features: theater space with built in projector and screen, a fitness space with a four-person infrared sauna, and tons of storage! The home has undergone a total makeover! Just prior to listing, the hardwood floors were refinished in a beautiful natural stain, the walls were professionally painted throughout in Revere Pewter (the designer gray of choice), new carpet was added, and all new stainless-steel appliances finished out the kitchen. The main characteristics of this floor plan include a 2-story vaulted family room with floor to ceiling fireplace flanked by two story windows, a private first floor office, living room, and formal dining room. This home offers plenty of room to spread out during daily living with places to work and learn from home. The lot is fenced with mature trees! This quiet neighborhood is the perfect place to settle in for the long haul! 3 CAR garage. Brand New Roof installed in 2017. A 2018, six-person Master Spa outdoor hot tub is included. This east-facing home is a convenient location that allows one to travel into Naperville, Plainfield, or Oswego depending on the day's activities.
Property Specifics
| Single Family | |
| — | |
| Georgian | |
| 2002 | |
| Full | |
| STERLING | |
| No | |
| 0.27 |
| Will | |
| Kensington Club | |
| 790 / Annual | |
| Clubhouse,Pool | |
| Public | |
| Public Sewer | |
| 10988937 | |
| 0701332020200000 |
Nearby Schools
| NAME: | DISTRICT: | DISTANCE: | |
|---|---|---|---|
|
Grade School
Eagle Pointe Elementary School |
202 | — | |
|
Middle School
Heritage Grove Middle School |
202 | Not in DB | |
|
High School
Plainfield North High School |
202 | Not in DB | |
Property History
| DATE: | EVENT: | PRICE: | SOURCE: |
|---|---|---|---|
| 28 Apr, 2021 | Sold | $415,000 | MRED MLS |
| 17 Mar, 2021 | Under contract | $415,000 | MRED MLS |
| 11 Mar, 2021 | Listed for sale | $415,000 | MRED MLS |
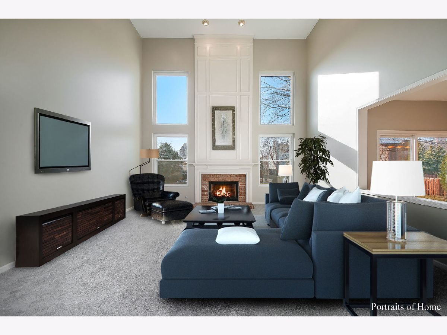
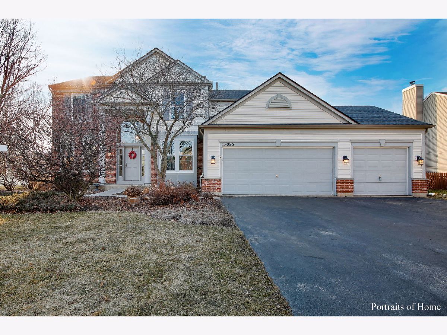
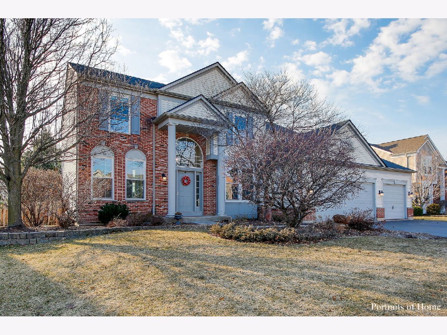
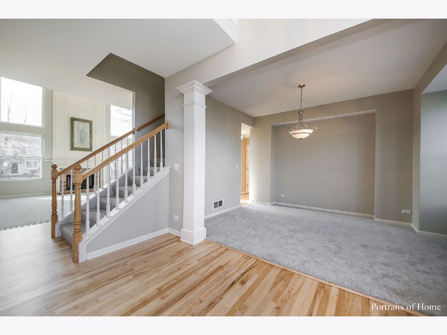
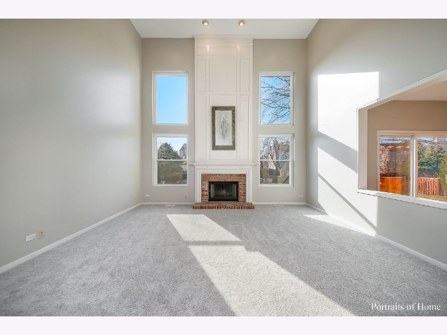
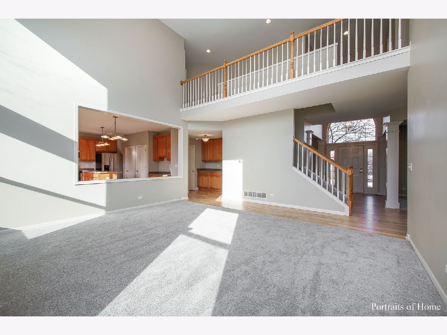
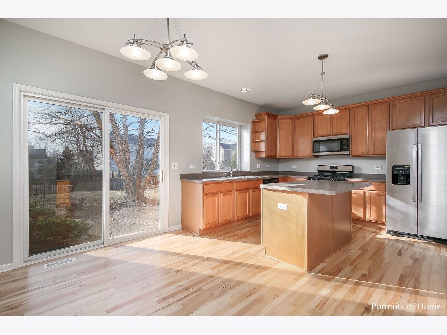
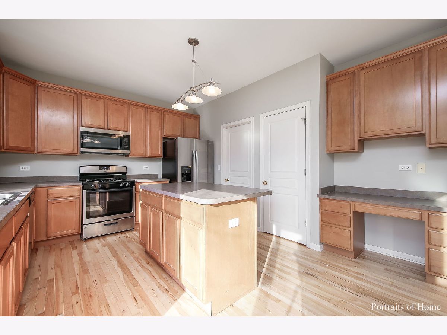
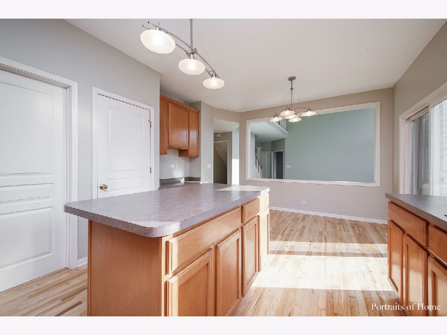
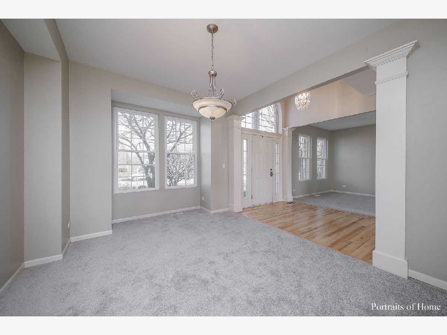
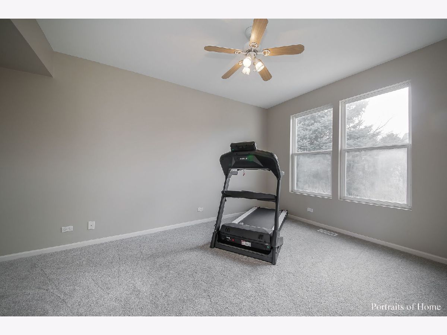
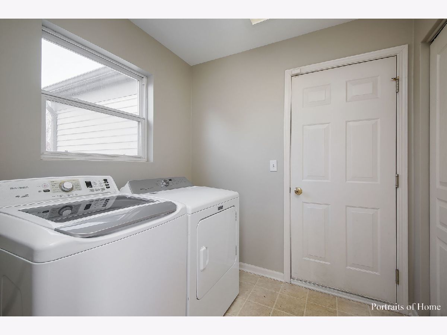
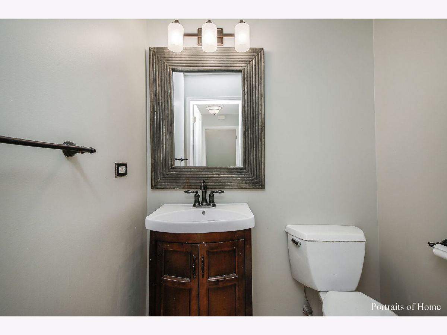
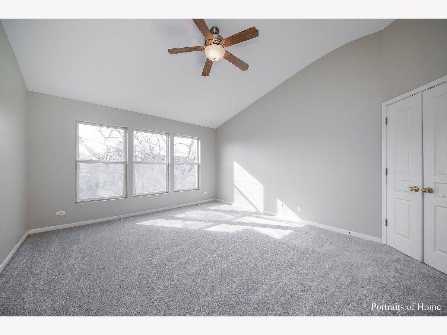
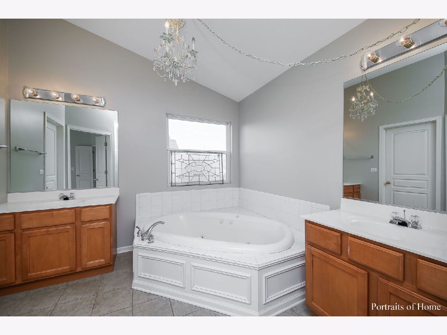
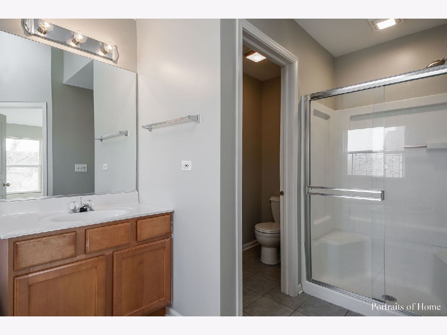
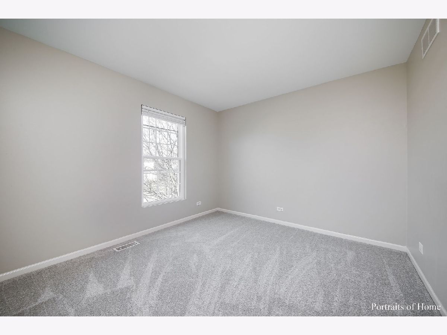
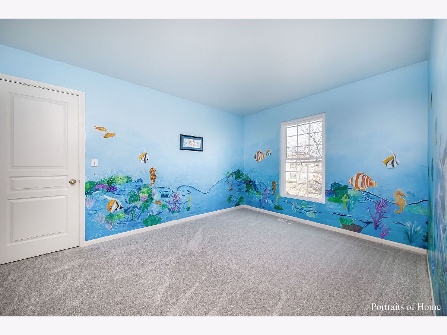
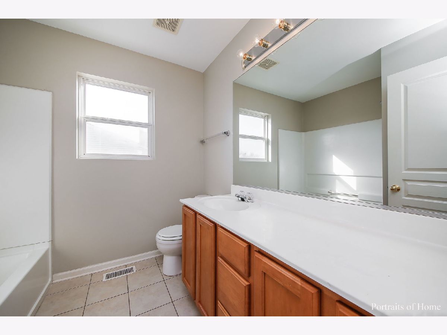
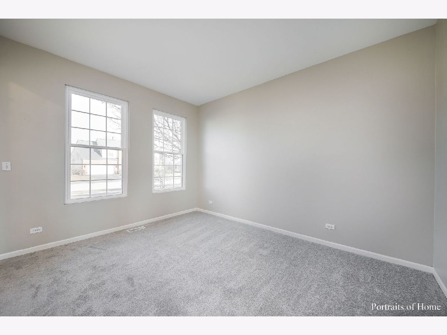
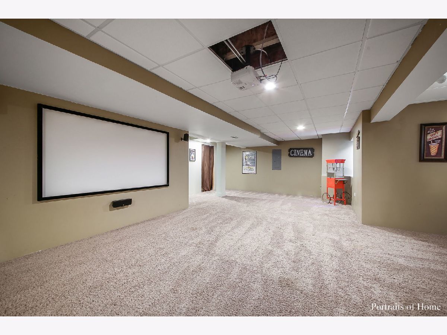
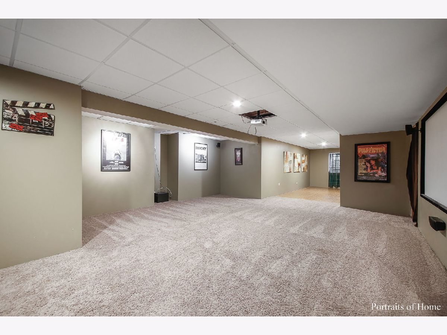
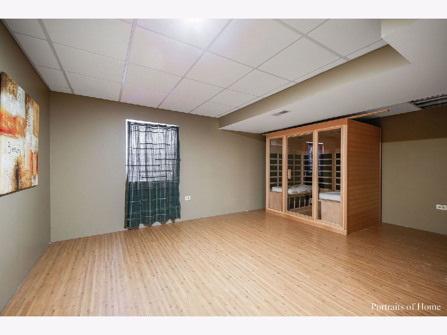
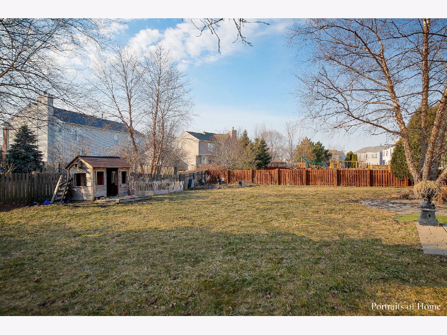
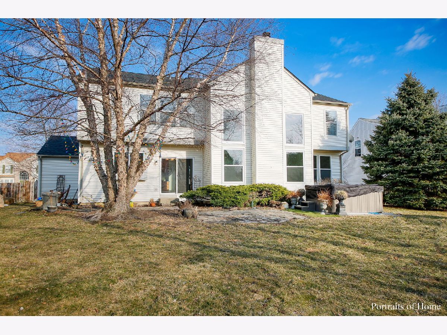
Room Specifics
Total Bedrooms: 4
Bedrooms Above Ground: 4
Bedrooms Below Ground: 0
Dimensions: —
Floor Type: Carpet
Dimensions: —
Floor Type: Carpet
Dimensions: —
Floor Type: Carpet
Full Bathrooms: 3
Bathroom Amenities: —
Bathroom in Basement: 0
Rooms: Office,Sitting Room,Exercise Room,Theatre Room,Foyer,Walk In Closet
Basement Description: Finished
Other Specifics
| 3 | |
| Concrete Perimeter | |
| Asphalt | |
| Patio, Hot Tub | |
| Fenced Yard | |
| 85 X 141 | |
| Unfinished | |
| Full | |
| Vaulted/Cathedral Ceilings, Sauna/Steam Room, Hardwood Floors, First Floor Laundry, Walk-In Closet(s), Separate Dining Room | |
| Range, Microwave, Dishwasher, Refrigerator, Washer, Dryer | |
| Not in DB | |
| Clubhouse, Park, Pool, Curbs, Sidewalks, Street Lights, Street Paved | |
| — | |
| — | |
| Wood Burning |
Tax History
| Year | Property Taxes |
|---|---|
| 2021 | $8,847 |
Contact Agent
Nearby Similar Homes
Nearby Sold Comparables
Contact Agent
Listing Provided By
john greene, Realtor






