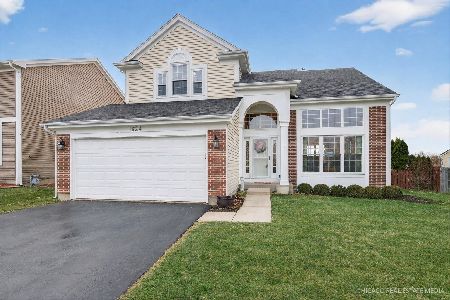1304 Andover Drive, Mundelein, Illinois 60060
$317,000
|
Sold
|
|
| Status: | Closed |
| Sqft: | 2,437 |
| Cost/Sqft: | $131 |
| Beds: | 4 |
| Baths: | 3 |
| Year Built: | 1996 |
| Property Taxes: | $11,193 |
| Days On Market: | 2847 |
| Lot Size: | 0,20 |
Description
Stunning dark chocolate hardwood floors and two story ceiling greet you on entry. Custom detail moldings are featured. Enjoy new(2017) carpeting in the living room which opens to the dining room for easy entertaining. Kitchen will please the cook with stainless appliances, center island, pantry and hardwood floors. Family room has hardwood floors and custom fireplace. Bay window door opens to patio and fenced back yard. Master suite will please with walk-in closet and luxury bath with separate shower and garden tub. Three other large bedrooms with New carpet share the large hall bath. Finished basement has an office, storage and recreation room. 2016 HVAC; 2017 Sump;2015 Hardwood floors;2017 bath floor and enhancement. Great 3 car garage. Near Mundelein recreation center with pool, tennis courts, soccer fields, baseball , football fields and lots of community programs. Walk to Library. Its a great life here!
Property Specifics
| Single Family | |
| — | |
| Colonial | |
| 1996 | |
| Full | |
| WINSLOW | |
| No | |
| 0.2 |
| Lake | |
| Cambridge Country North | |
| 0 / Not Applicable | |
| None | |
| Public | |
| Public Sewer | |
| 09909662 | |
| 10133080150000 |
Nearby Schools
| NAME: | DISTRICT: | DISTANCE: | |
|---|---|---|---|
|
Grade School
Mechanics Grove Elementary Schoo |
75 | — | |
|
Middle School
Carl Sandburg Middle School |
75 | Not in DB | |
|
High School
Mundelein Cons High School |
120 | Not in DB | |
Property History
| DATE: | EVENT: | PRICE: | SOURCE: |
|---|---|---|---|
| 10 Jul, 2017 | Under contract | $0 | MRED MLS |
| 5 Jul, 2017 | Listed for sale | $0 | MRED MLS |
| 4 Jun, 2018 | Sold | $317,000 | MRED MLS |
| 11 Apr, 2018 | Under contract | $320,000 | MRED MLS |
| 9 Apr, 2018 | Listed for sale | $320,000 | MRED MLS |
Room Specifics
Total Bedrooms: 4
Bedrooms Above Ground: 4
Bedrooms Below Ground: 0
Dimensions: —
Floor Type: Carpet
Dimensions: —
Floor Type: Carpet
Dimensions: —
Floor Type: Carpet
Full Bathrooms: 3
Bathroom Amenities: Separate Shower,Double Sink,Garden Tub
Bathroom in Basement: 0
Rooms: Office,Recreation Room
Basement Description: Finished
Other Specifics
| 3 | |
| Concrete Perimeter | |
| Asphalt | |
| Patio, Stamped Concrete Patio | |
| Fenced Yard,Landscaped | |
| 80 X108 | |
| Unfinished | |
| Full | |
| Vaulted/Cathedral Ceilings, Hardwood Floors, First Floor Laundry | |
| Range, Microwave, Dishwasher, High End Refrigerator, Disposal, Stainless Steel Appliance(s) | |
| Not in DB | |
| Sidewalks, Street Lights | |
| — | |
| — | |
| Wood Burning, Gas Starter |
Tax History
| Year | Property Taxes |
|---|---|
| 2018 | $11,193 |
Contact Agent
Nearby Similar Homes
Nearby Sold Comparables
Contact Agent
Listing Provided By
RE/MAX Suburban





