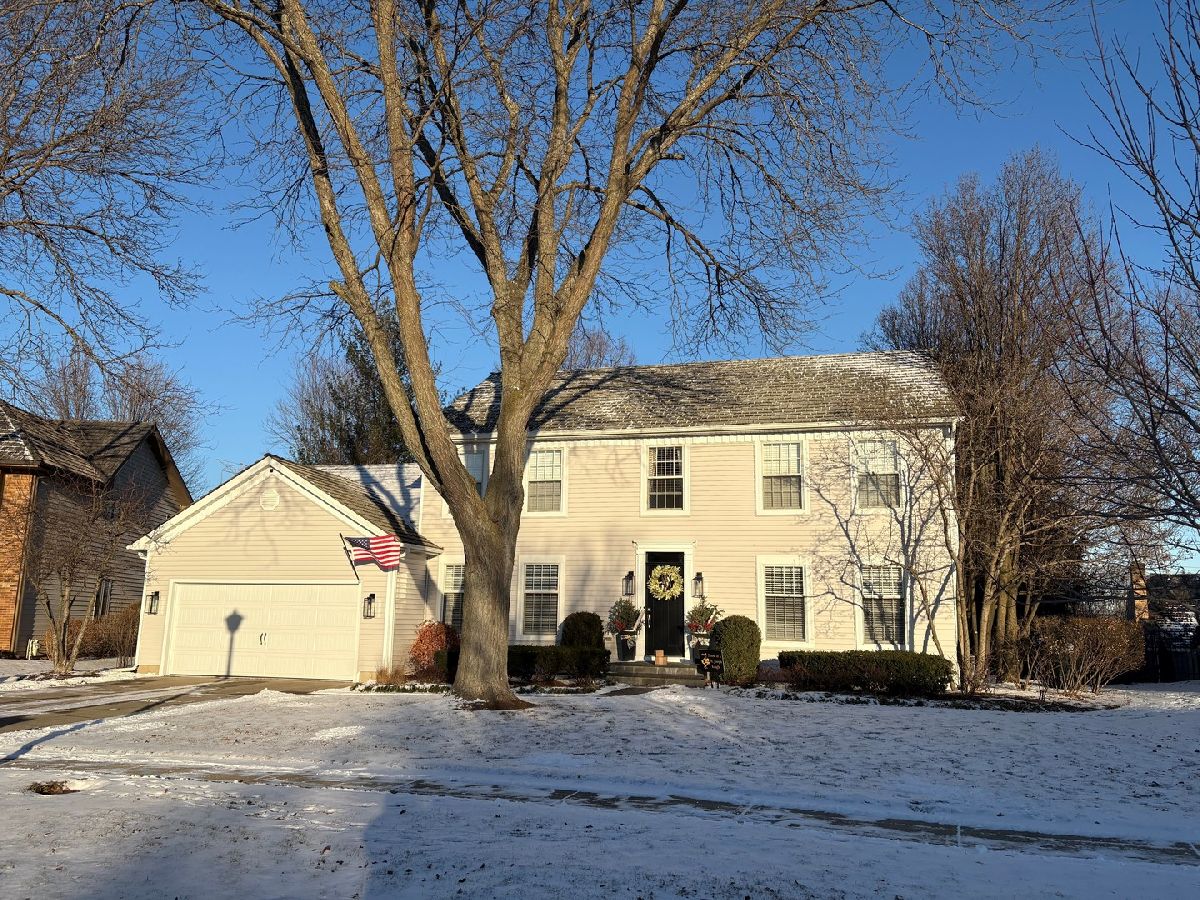1304 Kristin Drive, Libertyville, Illinois 60048
$950,000
|
Sold
|
|
| Status: | Closed |
| Sqft: | 3,099 |
| Cost/Sqft: | $277 |
| Beds: | 5 |
| Baths: | 4 |
| Year Built: | 1987 |
| Property Taxes: | $14,385 |
| Days On Market: | 367 |
| Lot Size: | 0,27 |
Description
SHOWINGS ALLOWED 1/26 BY APPOINTMENT ONLY. AGENT MUST ACCOMPANY. MUST BE SCHEDULED WITH LISTING AGENT. Welcome to This Exquisitely Upgraded Home in One of the Most Desirable Areas of Libertyville! Elegant Formal and Beautifully Appointed Informal Rooms Join Together with a Dream Outdoor Space to Make This the One You Have Been Seeking! The Gracious Foyer Provides a Welcoming Entry to this Lovely Home, Providing Views of the Dramatic Dining Room and Spacious Light and Bright Living Room. Gleaming Rich Hardwood Floors Guide You to the Recently Remodeled Dining Room Featuring Gorgeous Wainscoting Trim, Crown Molding and Updated Light Fixture. The Large Recently Carpeted Living Room Provides Ample Space for Entertaining or Flexible Needs. French Doors Open to the Spacious Family Room Featuring A Gorgeous Stone Fireplace, Canned Lighting, Hardwood Floors and Direct Access to the Coveted Screened Porch. The Heart of the Home With Open Floorplan Combines the Family Room and Kitchen with a Gracious Eating Area and Patio Doors to the Screened Porch. This Stunning Newer Kitchen Offers Every Feature You Can Wish For With Today's Aesthetic. Plentiful Quality Cabinetry, a Huge Center Island with Breakfast Bar Seating, Quartzite Counters and All Stainless Steel Appliances Are the Hallmark of This Exceptional Kitchen. You Will Appreciate All the Thoughtfully Re-Designed Extras Including Beverage Cooler, New GE Double Oven, New Lighting and More! The Mudroom and Laundry Room are a Show Stopper with these 2 Rooms Offering Extensive Quality Cabinetry, Convenient Locker Style Storage, Elegant "Wood Look" Tile Flooring and Huge Farmhouse Sink. The Second Floor Offers the Rare Find of 5 Bedrooms! The Grand Primary Bedroom Offers Space for Your Furniture Needs, Walk-In Closet and Sumptuous Bath With Extensive Upgrades For Today's Discerning Buyer. Some of the Features are Cabinetry Style His and Hers Counter and Sinks, Heated Floors, Huge Walk-In Shower and Modern Tub. The Spacious Secondary Bedrooms Offer Newer Plush Carpeting, New Ceiling Fan/Lights and Large Closets including a Wall of Closets and Walk-in. The Hall Bath is Beautifully Upgraded with Cabinetry Style Double Sink, Large Walk-In Shower, Lovely Tile Detail, Heated Floors and Convenient Linen Closet. The Finished Basement Offers Large Open Recreation Area with Wetbar and Beverage Cooler as Well as a Flex Room Currently Used as Exercise Room and Full Bath. The Screened Porch Will Be the Home of Many Gatherings, as it Opens from the Living Area and On to the Lovely Outdoor Area. This WOW Outdoor Area Offers a Gorgeous Brick Patio Featuring a Built-In Grill Area including Beverage Cooler, a Tastefull Water Feature and Fully Fenced Yard. This Exceptional Home is Set on a Tree-Lined, Coveted Area of Libertyville that is Close to Town and Schools! Vibrant Downtown Libertyville Features the Metra Train to the City, A Destination Location of Lovely Shops and Popular Restaurants and Year Round Activities including a Weekly Farmers Market, Libertyville Days with Events, a Parade and More! Award Winning Schools are Top Notch with Highly Demanded Butterfield, Highland and Libertyville HS. Extensive Park District Programs and Forest Preserve Areas Including Independence Grove Offer Nearby Recreation. This is Truly a Rare Gem in a Much Desired Area of Coveted Libertyville. Welcome Home!
Property Specifics
| Single Family | |
| — | |
| — | |
| 1987 | |
| — | |
| — | |
| No | |
| 0.27 |
| Lake | |
| — | |
| 0 / Not Applicable | |
| — | |
| — | |
| — | |
| 12270465 | |
| 11083070060000 |
Nearby Schools
| NAME: | DISTRICT: | DISTANCE: | |
|---|---|---|---|
|
Grade School
Butterfield School |
70 | — | |
|
Middle School
Highland Middle School |
70 | Not in DB | |
|
High School
Libertyville High School |
128 | Not in DB | |
Property History
| DATE: | EVENT: | PRICE: | SOURCE: |
|---|---|---|---|
| 29 May, 2019 | Sold | $653,500 | MRED MLS |
| 9 Apr, 2019 | Under contract | $669,000 | MRED MLS |
| 2 Apr, 2019 | Listed for sale | $669,000 | MRED MLS |
| 22 May, 2025 | Sold | $950,000 | MRED MLS |
| 28 Jan, 2025 | Under contract | $859,900 | MRED MLS |
| 10 Jan, 2025 | Listed for sale | $859,900 | MRED MLS |

Room Specifics
Total Bedrooms: 5
Bedrooms Above Ground: 5
Bedrooms Below Ground: 0
Dimensions: —
Floor Type: —
Dimensions: —
Floor Type: —
Dimensions: —
Floor Type: —
Dimensions: —
Floor Type: —
Full Bathrooms: 4
Bathroom Amenities: Separate Shower,Double Sink
Bathroom in Basement: 1
Rooms: —
Basement Description: —
Other Specifics
| 2 | |
| — | |
| — | |
| — | |
| — | |
| 70X138X110X125 | |
| — | |
| — | |
| — | |
| — | |
| Not in DB | |
| — | |
| — | |
| — | |
| — |
Tax History
| Year | Property Taxes |
|---|---|
| 2019 | $13,559 |
| 2025 | $14,385 |
Contact Agent
Nearby Similar Homes
Nearby Sold Comparables
Contact Agent
Listing Provided By
Berkshire Hathaway HomeServices Chicago






