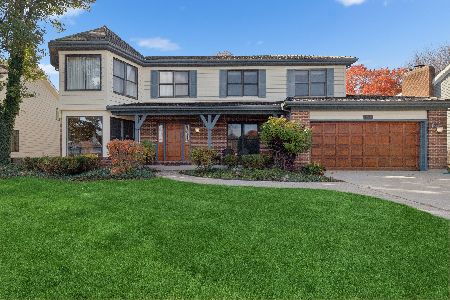1305 St William Drive, Libertyville, Illinois 60048
$595,000
|
Sold
|
|
| Status: | Closed |
| Sqft: | 3,500 |
| Cost/Sqft: | $179 |
| Beds: | 4 |
| Baths: | 3 |
| Year Built: | 1987 |
| Property Taxes: | $13,995 |
| Days On Market: | 3528 |
| Lot Size: | 0,00 |
Description
Architectural details abound outside and inside of this Interlaken Ridge home. Over 3,500 s.f. above grade. Professionally landscaped interior lot. **NEW** Remodeled master and hall bath upstairs**1st floor BR/office with private full bath & walk-in closet. Spacious vaulted family room includes bar/beverage center & built in desk. Tranquil master bedroom with trayed ceiling, spacious bath. Huge 1st floor laundry with generous shelving for organizing & storage. Full, finished lower level ready for game day viewing parties. Easy access to I-94, Metra station, schools & shopping. Enjoy all of historic Libertyville's charm, character, & nightlife.
Property Specifics
| Single Family | |
| — | |
| Traditional | |
| 1987 | |
| Full | |
| CUSTOM | |
| No | |
| 0 |
| Lake | |
| Interlaken Ridge | |
| 75 / Annual | |
| None | |
| Lake Michigan | |
| Public Sewer | |
| 09228075 | |
| 11083070160000 |
Nearby Schools
| NAME: | DISTRICT: | DISTANCE: | |
|---|---|---|---|
|
Grade School
Butterfield School |
70 | — | |
|
Middle School
Highland Middle School |
70 | Not in DB | |
|
High School
Libertyville High School |
128 | Not in DB | |
Property History
| DATE: | EVENT: | PRICE: | SOURCE: |
|---|---|---|---|
| 14 Sep, 2016 | Sold | $595,000 | MRED MLS |
| 29 Jun, 2016 | Under contract | $624,900 | MRED MLS |
| 16 May, 2016 | Listed for sale | $624,900 | MRED MLS |
Room Specifics
Total Bedrooms: 4
Bedrooms Above Ground: 4
Bedrooms Below Ground: 0
Dimensions: —
Floor Type: Carpet
Dimensions: —
Floor Type: Carpet
Dimensions: —
Floor Type: Carpet
Full Bathrooms: 3
Bathroom Amenities: Whirlpool,Separate Shower,Double Sink
Bathroom in Basement: 0
Rooms: Foyer,Loft,Office
Basement Description: Finished
Other Specifics
| 2 | |
| Concrete Perimeter | |
| Brick,Concrete | |
| Patio | |
| Landscaped | |
| 80X120 | |
| — | |
| Full | |
| Vaulted/Cathedral Ceilings, Skylight(s), Bar-Dry, First Floor Bedroom, First Floor Laundry, First Floor Full Bath | |
| Range, Microwave, Dishwasher, Refrigerator, Washer, Dryer, Disposal | |
| Not in DB | |
| Sidewalks, Street Lights, Street Paved | |
| — | |
| — | |
| Wood Burning, Gas Starter |
Tax History
| Year | Property Taxes |
|---|---|
| 2016 | $13,995 |
Contact Agent
Nearby Similar Homes
Nearby Sold Comparables
Contact Agent
Listing Provided By
Kreuser & Seiler LTD








