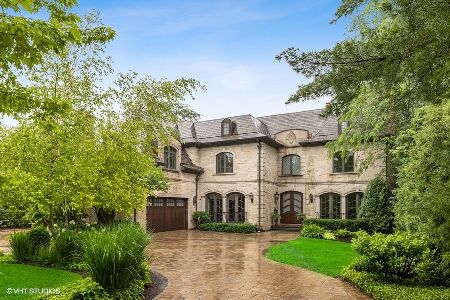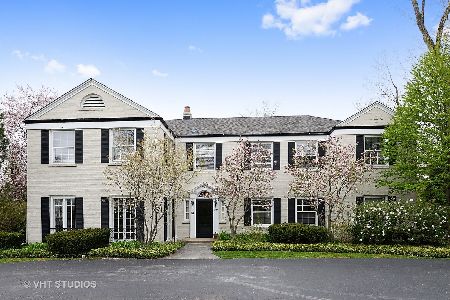1304 Trapp Lane, Winnetka, Illinois 60093
$3,000,000
|
Sold
|
|
| Status: | Closed |
| Sqft: | 0 |
| Cost/Sqft: | — |
| Beds: | 6 |
| Baths: | 10 |
| Year Built: | 2008 |
| Property Taxes: | $20,189 |
| Days On Market: | 6018 |
| Lot Size: | 0,56 |
Description
Elegant French manor home with slate roof and stone exterior. 7 BR , 7 full BA and 3 1/2 baths. Approx.10,500 sq ft. of living space. Gracious entry with limestone floor highlight the bridal staircase. Lovely kitchen with granite and marble counters and stainless high end appliances. Sunroom off breakfast room. Master with large master bath and bluestone patio. Bsmt w/media,game,workout, rec,bar/kitch.Perfect!
Property Specifics
| Single Family | |
| — | |
| French Provincial | |
| 2008 | |
| Full | |
| — | |
| No | |
| 0.56 |
| Cook | |
| — | |
| 0 / Not Applicable | |
| None | |
| Public | |
| Public Sewer | |
| 07282431 | |
| 05184020390000 |
Nearby Schools
| NAME: | DISTRICT: | DISTANCE: | |
|---|---|---|---|
|
Grade School
Hubbard Woods Elementary School |
36 | — | |
|
Middle School
Carleton W Washburne School |
36 | Not in DB | |
|
High School
New Trier Twp H.s. Northfield/wi |
203 | Not in DB | |
Property History
| DATE: | EVENT: | PRICE: | SOURCE: |
|---|---|---|---|
| 10 Dec, 2008 | Sold | $3,550,000 | MRED MLS |
| 4 Nov, 2008 | Under contract | $3,950,000 | MRED MLS |
| 23 Aug, 2008 | Listed for sale | $3,950,000 | MRED MLS |
| 12 Nov, 2009 | Sold | $3,000,000 | MRED MLS |
| 14 Sep, 2009 | Under contract | $3,499,000 | MRED MLS |
| 27 Jul, 2009 | Listed for sale | $3,499,000 | MRED MLS |
| 24 Nov, 2021 | Sold | $3,250,000 | MRED MLS |
| 4 Aug, 2021 | Under contract | $3,250,000 | MRED MLS |
| 28 Jul, 2021 | Listed for sale | $3,250,000 | MRED MLS |
Room Specifics
Total Bedrooms: 6
Bedrooms Above Ground: 6
Bedrooms Below Ground: 0
Dimensions: —
Floor Type: Carpet
Dimensions: —
Floor Type: Carpet
Dimensions: —
Floor Type: Carpet
Dimensions: —
Floor Type: —
Dimensions: —
Floor Type: —
Full Bathrooms: 10
Bathroom Amenities: Whirlpool,Separate Shower,Steam Shower,Double Sink
Bathroom in Basement: 1
Rooms: Bedroom 5,Bedroom 6,Exercise Room,Gallery,Library,Recreation Room,Utility Room-2nd Floor
Basement Description: Finished
Other Specifics
| 4 | |
| Concrete Perimeter | |
| Brick | |
| — | |
| — | |
| 92 X 247 | |
| — | |
| Full | |
| — | |
| Double Oven, Microwave, Dishwasher, Refrigerator, Bar Fridge, Freezer, Washer, Dryer, Disposal | |
| Not in DB | |
| — | |
| — | |
| — | |
| — |
Tax History
| Year | Property Taxes |
|---|---|
| 2009 | $20,189 |
| 2021 | $54,528 |
Contact Agent
Nearby Similar Homes
Nearby Sold Comparables
Contact Agent
Listing Provided By
Coldwell Banker Residential











