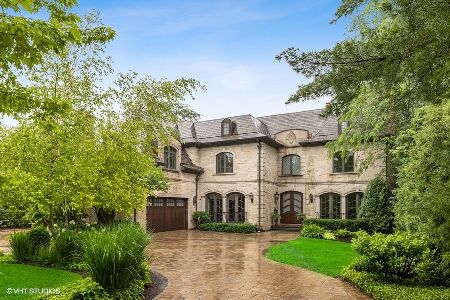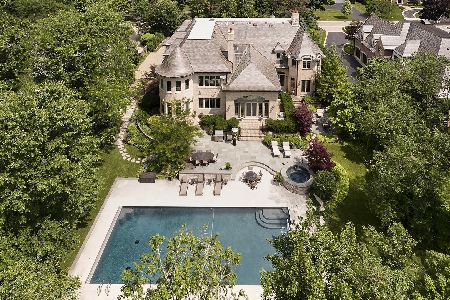1314 Trapp Lane, Winnetka, Illinois 60093
$2,500,000
|
Sold
|
|
| Status: | Closed |
| Sqft: | 7,030 |
| Cost/Sqft: | $390 |
| Beds: | 5 |
| Baths: | 9 |
| Year Built: | 2003 |
| Property Taxes: | $58,509 |
| Days On Market: | 2441 |
| Lot Size: | 0,66 |
Description
Exceptional custom, newer construction beautifully set on .66 acres of landscaped grounds by nationally recognized landscape artist, Craig Bergmann. Seamless transitions from inside to out w/ floor-to-ceiling windows overlooking the glorious English gardens. Gorgeous brick exterior sets the tone for the luxurious & comfortable light-filled rooms throughout. A sensational Great Room w/ cathedral ceilings is the heart of this home w/french doors out to expansive bluestone patios & hot tub. Adjacent Chef's white kitchen w/ oversized island & breakfast bar opens to solarium-like breakfast room. 2nd flr w/ luxurious master suite wing & 4 other spacious bedroom suites. Spectacular lower level with rec room & full bar, billiards room, sauna, theater, & more. All of the quality & character of a classic Winnetka estate w/the amenities & convenience of new construction in a one-of-a-kind setting. Steps to schools K-8th. Incredible value for this caliber of build. Absolutely pristine
Property Specifics
| Single Family | |
| — | |
| English | |
| 2003 | |
| Full | |
| ENGLISH MANOR | |
| No | |
| 0.66 |
| Cook | |
| — | |
| 0 / Not Applicable | |
| None | |
| Lake Michigan | |
| Public Sewer | |
| 10378021 | |
| 05184020490000 |
Nearby Schools
| NAME: | DISTRICT: | DISTANCE: | |
|---|---|---|---|
|
Grade School
Hubbard Woods Elementary School |
36 | — | |
|
Middle School
Carleton W Washburne School |
36 | Not in DB | |
|
High School
New Trier Twp H.s. Northfield/wi |
203 | Not in DB | |
Property History
| DATE: | EVENT: | PRICE: | SOURCE: |
|---|---|---|---|
| 15 Jul, 2019 | Sold | $2,500,000 | MRED MLS |
| 24 May, 2019 | Under contract | $2,739,900 | MRED MLS |
| 13 May, 2019 | Listed for sale | $2,739,900 | MRED MLS |
Room Specifics
Total Bedrooms: 6
Bedrooms Above Ground: 5
Bedrooms Below Ground: 1
Dimensions: —
Floor Type: Carpet
Dimensions: —
Floor Type: Carpet
Dimensions: —
Floor Type: Carpet
Dimensions: —
Floor Type: —
Dimensions: —
Floor Type: —
Full Bathrooms: 9
Bathroom Amenities: Whirlpool,Separate Shower,Double Sink,Double Shower
Bathroom in Basement: 1
Rooms: Bedroom 5,Bedroom 6,Office,Breakfast Room,Recreation Room,Game Room,Exercise Room,Theatre Room,Foyer
Basement Description: Finished
Other Specifics
| 3 | |
| Concrete Perimeter | |
| Asphalt,Brick,Circular | |
| Patio, Hot Tub, Storms/Screens | |
| Fenced Yard,Landscaped,Mature Trees | |
| 116X248 | |
| Pull Down Stair | |
| Full | |
| Skylight(s), Sauna/Steam Room, Bar-Wet, Hardwood Floors, Second Floor Laundry, Walk-In Closet(s) | |
| Double Oven, Range, Microwave, Dishwasher, High End Refrigerator, Freezer, Washer, Dryer, Disposal, Wine Refrigerator, Range Hood | |
| Not in DB | |
| Street Lights, Street Paved | |
| — | |
| — | |
| Gas Log, Gas Starter |
Tax History
| Year | Property Taxes |
|---|---|
| 2019 | $58,509 |
Contact Agent
Nearby Similar Homes
Nearby Sold Comparables
Contact Agent
Listing Provided By
@properties












