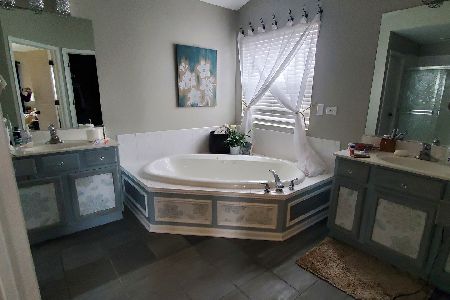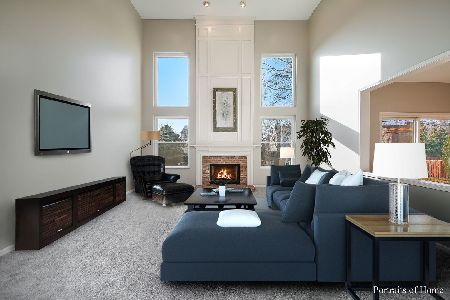13040 Stockton Avenue, Plainfield, Illinois 60585
$339,999
|
Sold
|
|
| Status: | Closed |
| Sqft: | 2,687 |
| Cost/Sqft: | $127 |
| Beds: | 4 |
| Baths: | 3 |
| Year Built: | 2001 |
| Property Taxes: | $8,938 |
| Days On Market: | 2452 |
| Lot Size: | 0,28 |
Description
Welcome to Kensington Club. This beautifully kept home is located in the highly acclaimed Plainfield North school district. Large open kitchen, granite counter tops, island, desk and plenty of cabinet space. Two story family room with fireplace, two story foyer, 1st floor den/bedroom/office room. Large master bathroom with double sink and soaking tub. Newer windows and front door. New water heater in 2017. HVAC well maintained. Garage door has new springs. Fenced backyard with concrete patio. Within walking distance to the clubhouse and pool. Conveniently located, close to schools, shopping, restaurants, Edward urgent/medical offices, minutes from Route 59, I88 and I55. Dishwasher and dryer are non functioning and sold as is.
Property Specifics
| Single Family | |
| — | |
| — | |
| 2001 | |
| Full | |
| — | |
| No | |
| 0.28 |
| Will | |
| — | |
| 750 / Annual | |
| Clubhouse,Exercise Facilities,Pool | |
| Lake Michigan,Public | |
| Public Sewer | |
| 10367331 | |
| 0701332020230000 |
Nearby Schools
| NAME: | DISTRICT: | DISTANCE: | |
|---|---|---|---|
|
Grade School
Eagle Pointe Elementary School |
202 | — | |
|
Middle School
Heritage Grove Middle School |
202 | Not in DB | |
|
High School
Plainfield North High School |
202 | Not in DB | |
Property History
| DATE: | EVENT: | PRICE: | SOURCE: |
|---|---|---|---|
| 7 Jan, 2009 | Sold | $268,000 | MRED MLS |
| 26 Nov, 2008 | Under contract | $289,900 | MRED MLS |
| — | Last price change | $314,800 | MRED MLS |
| 24 Sep, 2008 | Listed for sale | $324,900 | MRED MLS |
| 8 Jul, 2019 | Sold | $339,999 | MRED MLS |
| 8 May, 2019 | Under contract | $339,999 | MRED MLS |
| 3 May, 2019 | Listed for sale | $339,999 | MRED MLS |
| 22 Jun, 2021 | Sold | $430,000 | MRED MLS |
| 7 Apr, 2021 | Under contract | $414,900 | MRED MLS |
| 30 Mar, 2021 | Listed for sale | $414,900 | MRED MLS |
Room Specifics
Total Bedrooms: 4
Bedrooms Above Ground: 4
Bedrooms Below Ground: 0
Dimensions: —
Floor Type: Carpet
Dimensions: —
Floor Type: Carpet
Dimensions: —
Floor Type: Carpet
Full Bathrooms: 3
Bathroom Amenities: —
Bathroom in Basement: 0
Rooms: Den
Basement Description: Partially Finished
Other Specifics
| 3 | |
| — | |
| Asphalt | |
| — | |
| — | |
| 85X145 | |
| — | |
| Full | |
| — | |
| Range, Microwave, Refrigerator, Washer | |
| Not in DB | |
| — | |
| — | |
| — | |
| Wood Burning, Gas Starter |
Tax History
| Year | Property Taxes |
|---|---|
| 2009 | $7,785 |
| 2019 | $8,938 |
| 2021 | $8,952 |
Contact Agent
Nearby Similar Homes
Nearby Sold Comparables
Contact Agent
Listing Provided By
RE/MAX Professionals Select










