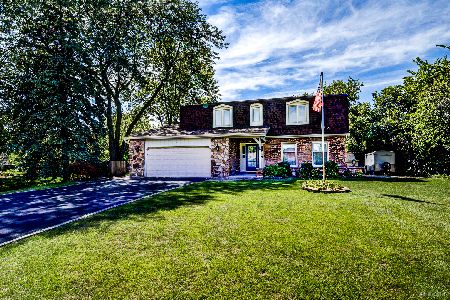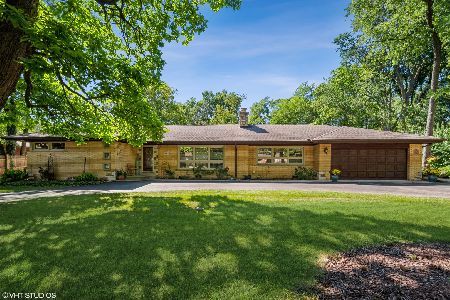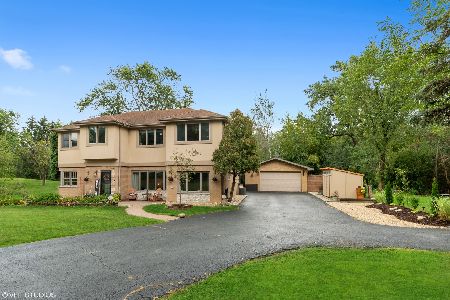13042 Cornell Lane, Palos Park, Illinois 60464
$489,500
|
Sold
|
|
| Status: | Closed |
| Sqft: | 4,295 |
| Cost/Sqft: | $121 |
| Beds: | 5 |
| Baths: | 3 |
| Year Built: | 1958 |
| Property Taxes: | $7,847 |
| Days On Market: | 2345 |
| Lot Size: | 0,60 |
Description
WOW!! MID CENTURY Modern California Hillside ranch. MOVE right in and start enjoying this pride of ownership, well-crafted, beautifully updated Palos Park home! LOW TAXES ON .6 Acre!! "I love your house with all the windows!" You MUST TOUR this 5 bed home to appreciate the open space, vaulted ceilings, 3 new HGTV quality bathrooms, Designer kitchen complete with granite, large island, custom cherry cabinets, commercial grade fridge/freezer, professional Range/oven with grill and stainless steel hood. 3 large decks for entertaining and indoor/outdoor living. Check out the Spanish porcelain tile flooring, Pella sliding glass doors and thermal pane picture windows. Two Granite fireplaces, 2 en suites and possible related living on the lower walkout level. 4 car garage and 750 SF rec. room for home business/hobbies/play. New copper pipes-2018, new furnace & Air-2015, New roof & gutters-2014. Close to CHiCAGO-Rock Island Metra to Lasalle St-30 min. 40 min Dan Ryan to City.
Property Specifics
| Single Family | |
| — | |
| Walk-Out Ranch | |
| 1958 | |
| Full,English | |
| — | |
| No | |
| 0.6 |
| Cook | |
| — | |
| 0 / Not Applicable | |
| None | |
| Lake Michigan | |
| Public Sewer | |
| 10491641 | |
| 23352090090000 |
Property History
| DATE: | EVENT: | PRICE: | SOURCE: |
|---|---|---|---|
| 22 Nov, 2019 | Sold | $489,500 | MRED MLS |
| 4 Oct, 2019 | Under contract | $519,000 | MRED MLS |
| — | Last price change | $524,900 | MRED MLS |
| 20 Aug, 2019 | Listed for sale | $524,900 | MRED MLS |
Room Specifics
Total Bedrooms: 5
Bedrooms Above Ground: 5
Bedrooms Below Ground: 0
Dimensions: —
Floor Type: Carpet
Dimensions: —
Floor Type: Carpet
Dimensions: —
Floor Type: Carpet
Dimensions: —
Floor Type: —
Full Bathrooms: 3
Bathroom Amenities: Separate Shower,Double Sink,Soaking Tub
Bathroom in Basement: 1
Rooms: Bedroom 5,Recreation Room,Utility Room-Lower Level
Basement Description: Finished
Other Specifics
| 4 | |
| — | |
| Asphalt | |
| — | |
| Corner Lot,Irregular Lot,Mature Trees | |
| 26156 | |
| Unfinished | |
| Full | |
| Vaulted/Cathedral Ceilings, Bar-Dry, First Floor Bedroom, In-Law Arrangement, First Floor Laundry, First Floor Full Bath | |
| Range, Microwave, Dishwasher, Refrigerator, High End Refrigerator, Washer, Dryer, Disposal, Stainless Steel Appliance(s), Range Hood | |
| Not in DB | |
| — | |
| — | |
| — | |
| Wood Burning, Gas Log, Gas Starter |
Tax History
| Year | Property Taxes |
|---|---|
| 2019 | $7,847 |
Contact Agent
Nearby Sold Comparables
Contact Agent
Listing Provided By
Berkshire Hathaway HomeServices KoenigRubloff






