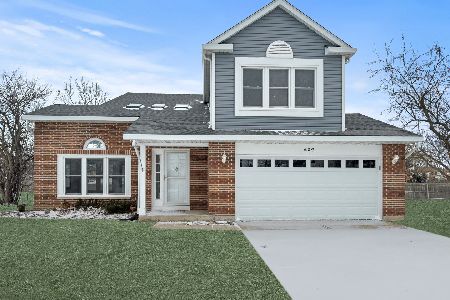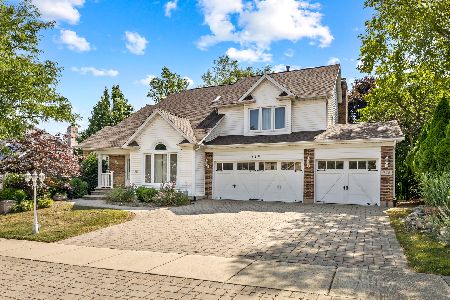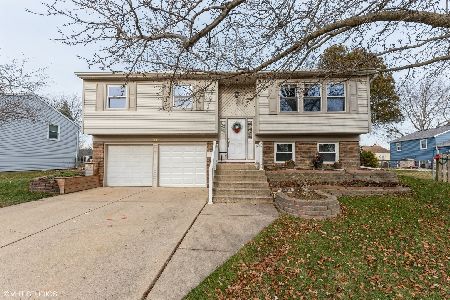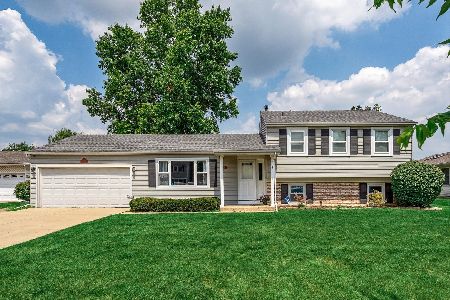1305 Colwyn Drive, Schaumburg, Illinois 60194
$391,000
|
Sold
|
|
| Status: | Closed |
| Sqft: | 2,400 |
| Cost/Sqft: | $162 |
| Beds: | 4 |
| Baths: | 3 |
| Year Built: | 1972 |
| Property Taxes: | $6,085 |
| Days On Market: | 1749 |
| Lot Size: | 0,27 |
Description
You're going to love this flexible floor plan with three levels of living! On the first floor, the family room offers a brick wood-burning fireplace along with a remodeled kitchen, remodeled living room, and newer windows letting in lots of natural light including two bay windows. Shaker style cabinets go up to the ceiling and offer a lot of storage along with pull-out shelving and pewter door pulls. Kitchen offers stainless steel appliances, granite counter-tops, movable center island, dishwasher and farmhouse sink. Second floor has four bedrooms and two full baths. Half bath on first floor. Primary bedroom has walk-in closet, full bath and dressing area. Hall bathroom has custom raised vanity. Ceiling fans through-out home. Lower level features rec room and laundry room with extra fridge and stove, cabinets, washer, dryer and sink. Great deck and fenced backyard. Furnace and Central Air (2015). Siding(2005). Roof (2010). Newer Windows Throughout.
Property Specifics
| Single Family | |
| — | |
| Tri-Level | |
| 1972 | |
| English | |
| NORFOLK | |
| No | |
| 0.27 |
| Cook | |
| Sheffield Park | |
| 0 / Not Applicable | |
| None | |
| Lake Michigan | |
| Public Sewer | |
| 11047773 | |
| 07202020010000 |
Nearby Schools
| NAME: | DISTRICT: | DISTANCE: | |
|---|---|---|---|
|
Grade School
Hoover Math & Science Academy |
54 | — | |
|
Middle School
Jane Addams Junior High School |
54 | Not in DB | |
|
High School
Schaumburg High School |
211 | Not in DB | |
Property History
| DATE: | EVENT: | PRICE: | SOURCE: |
|---|---|---|---|
| 11 Jun, 2021 | Sold | $391,000 | MRED MLS |
| 17 Apr, 2021 | Under contract | $389,900 | MRED MLS |
| 8 Apr, 2021 | Listed for sale | $389,900 | MRED MLS |
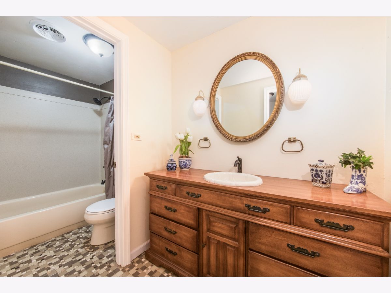
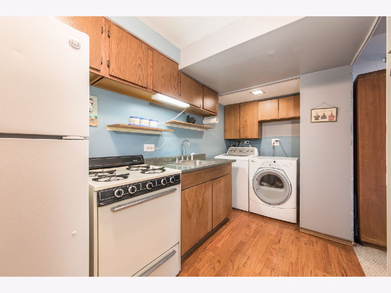
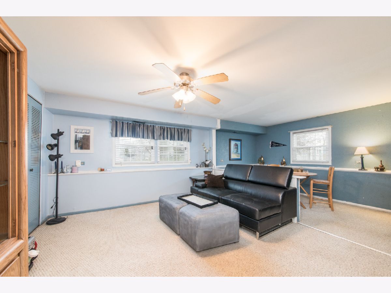
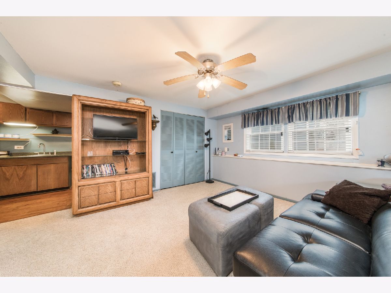
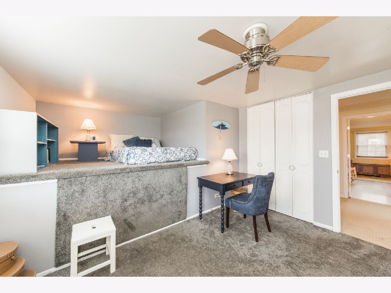
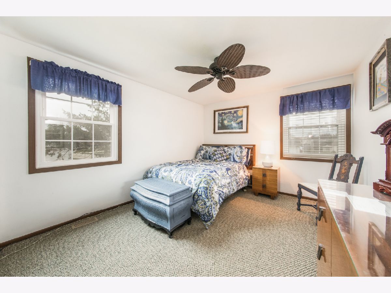
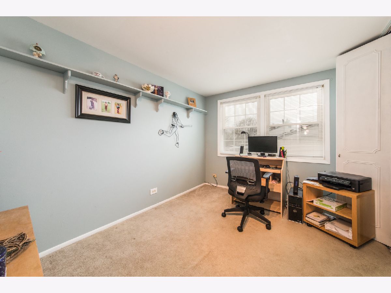
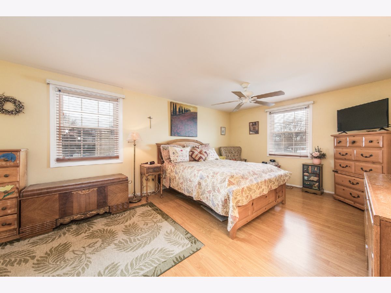
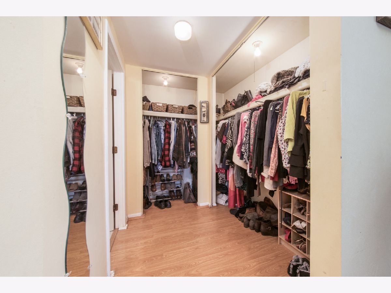
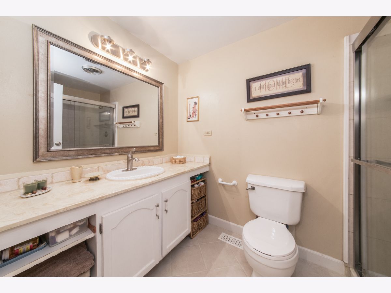
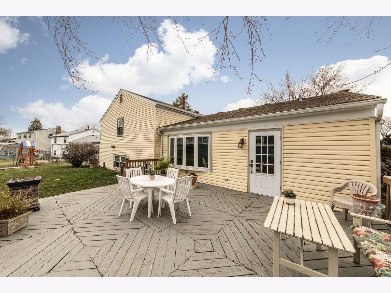
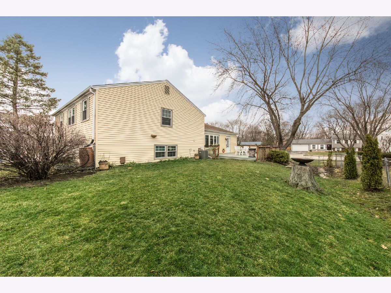
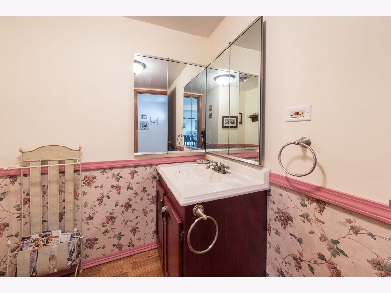
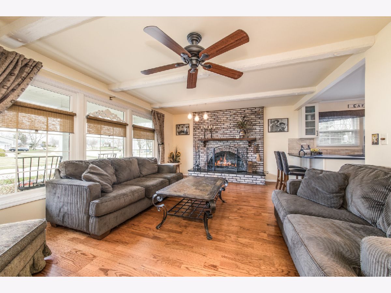
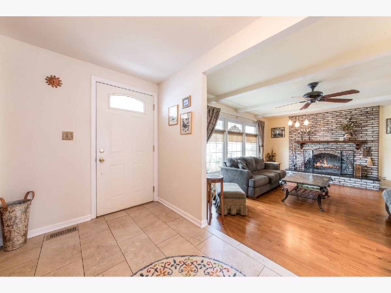
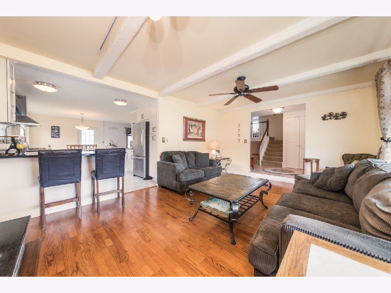
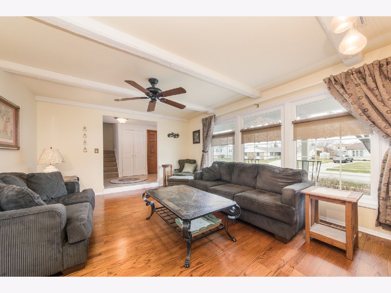
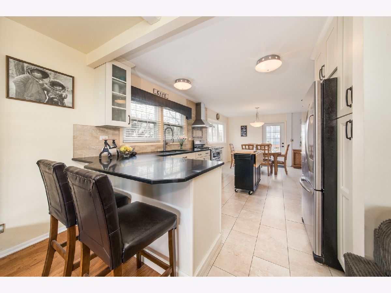
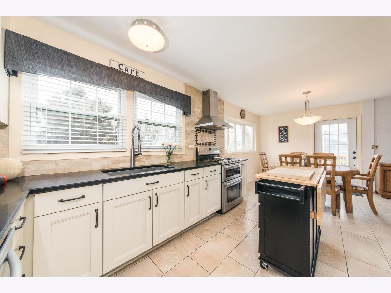
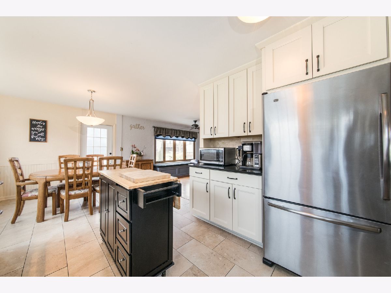
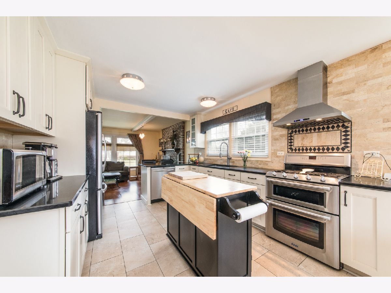
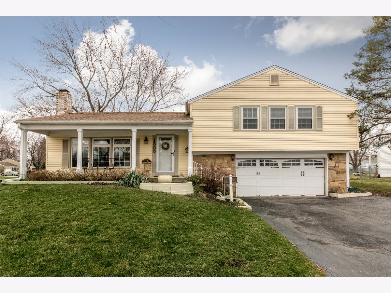
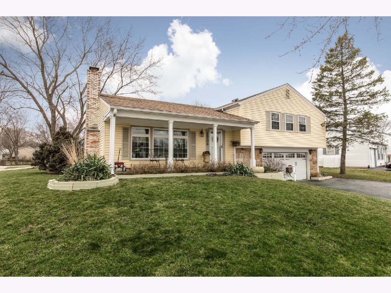
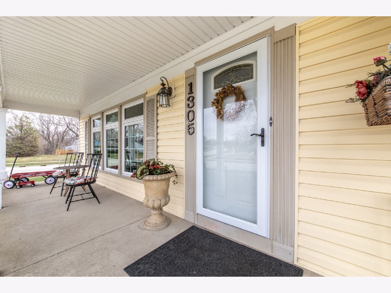
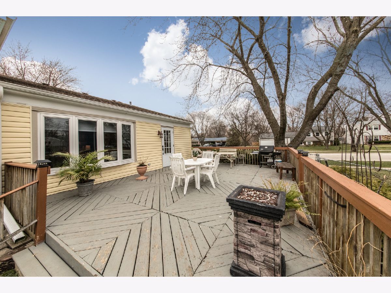
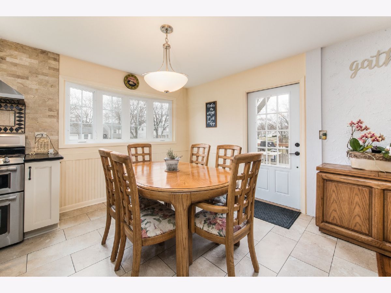
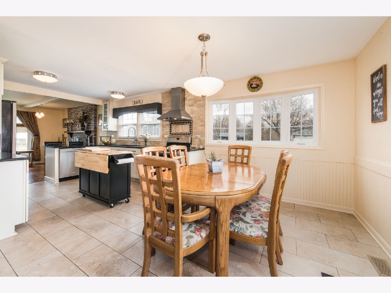
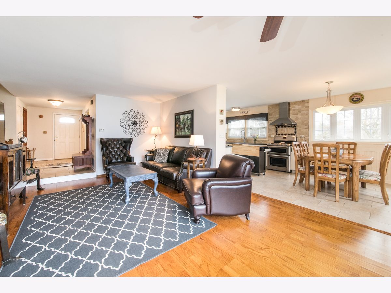
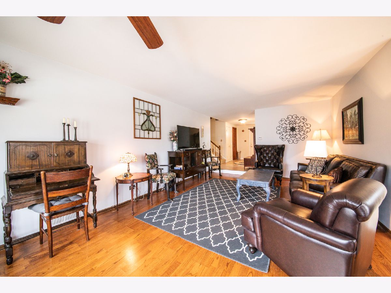
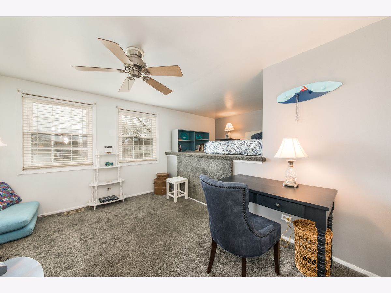
Room Specifics
Total Bedrooms: 4
Bedrooms Above Ground: 4
Bedrooms Below Ground: 0
Dimensions: —
Floor Type: Carpet
Dimensions: —
Floor Type: Carpet
Dimensions: —
Floor Type: Carpet
Full Bathrooms: 3
Bathroom Amenities: —
Bathroom in Basement: 0
Rooms: Recreation Room,Foyer
Basement Description: Finished
Other Specifics
| 2 | |
| Concrete Perimeter | |
| Asphalt | |
| Deck, Porch, Storms/Screens | |
| Fenced Yard | |
| 93.66X113.93X113.36X9.82X1 | |
| Unfinished | |
| Full | |
| Wood Laminate Floors, Open Floorplan | |
| Range, Microwave, Dishwasher, Refrigerator, Washer, Dryer, Disposal, Stainless Steel Appliance(s), Range Hood | |
| Not in DB | |
| Curbs, Sidewalks, Street Lights, Street Paved | |
| — | |
| — | |
| Wood Burning |
Tax History
| Year | Property Taxes |
|---|---|
| 2021 | $6,085 |
Contact Agent
Nearby Similar Homes
Nearby Sold Comparables
Contact Agent
Listing Provided By
RE/MAX Suburban

