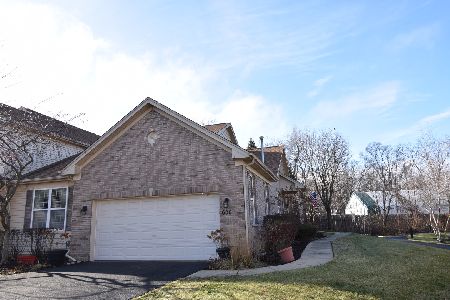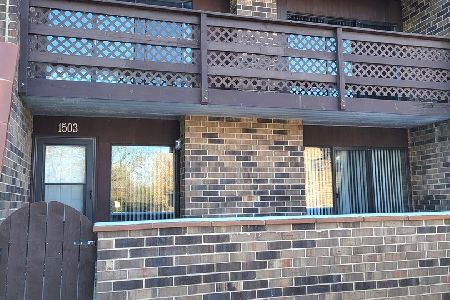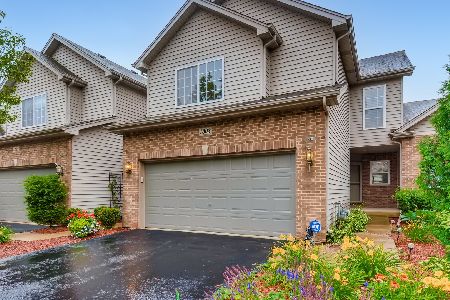1305 Dancing Bear Lane, Elgin, Illinois 60120
$280,000
|
Sold
|
|
| Status: | Closed |
| Sqft: | 1,625 |
| Cost/Sqft: | $175 |
| Beds: | 2 |
| Baths: | 3 |
| Year Built: | 2003 |
| Property Taxes: | $0 |
| Days On Market: | 1637 |
| Lot Size: | 0,00 |
Description
You are going to FALL IN LOVE with this stunning two story townhome that shows like a MODEL!! Lovingly maintained by the original owners ~ no pets and no smoking! Over 45K in upgrades at the time of build! Great plan showcases an inviting foyer, two story dining room, vaulted ceilings and a gas fireplace ~ ideal for entertaining! The kitchen features recessed lighting, upgraded cabinetry, GRANITE counters, spacious pantry, breakfast bar and room for an eat in kitchen! Sliding Glass Doors off the kitchen lead to an oversized PRIVATE balcony! Laundry room boasts newer appliances, a large closet and utility sink! Luxurious Master Bedroom Suite with Custom Walk In Closet, Vaulted Ceiling, Private Master Bath with Separate Tub and Shower and Dual Sink Vanity! Gorgeous wrought iron spindle upgrade is the perfect choice for this open floor plan! Huge FINISHED basement offers so many possibilities! Currently used as a rec room with an amazing exercise area in addition to PLENTY of storage! Roughed in for a future bathroom! Custom Window Treatments and Upgraded flooring throughout! Whole home was painted within the last 5 years! Bathroom improvements within the last 3 years! AC was replaced in 2019! Dishwasher and Water Heater NEW within the last 5 years! SO much to want to call your own!! Conveniently located near the end of a cul-de-sac with easy access to highways, shopping and forest preserves! Who could ask for anything more? Welcome HOME!
Property Specifics
| Condos/Townhomes | |
| 2 | |
| — | |
| 2003 | |
| Full,English | |
| BIRCH | |
| No | |
| — |
| Cook | |
| Woodland Meadows North | |
| 196 / Monthly | |
| Insurance,Exterior Maintenance,Lawn Care,Snow Removal | |
| Public | |
| Public Sewer | |
| 11175781 | |
| 06083020410000 |
Nearby Schools
| NAME: | DISTRICT: | DISTANCE: | |
|---|---|---|---|
|
Grade School
Lords Park Elementary School |
46 | — | |
|
Middle School
Ellis Middle School |
46 | Not in DB | |
|
High School
Elgin High School |
46 | Not in DB | |
Property History
| DATE: | EVENT: | PRICE: | SOURCE: |
|---|---|---|---|
| 15 Oct, 2021 | Sold | $280,000 | MRED MLS |
| 10 Aug, 2021 | Under contract | $285,000 | MRED MLS |
| 2 Aug, 2021 | Listed for sale | $285,000 | MRED MLS |

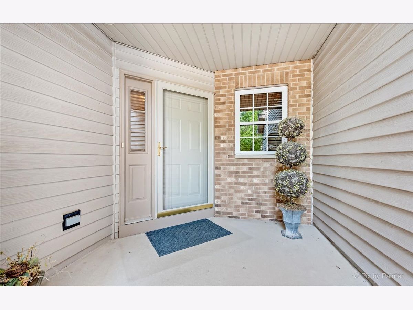
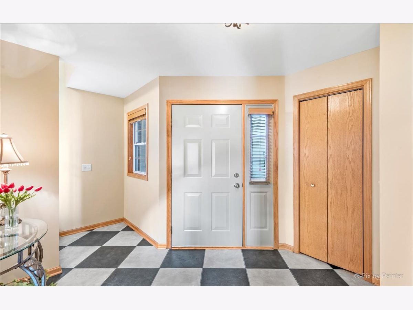
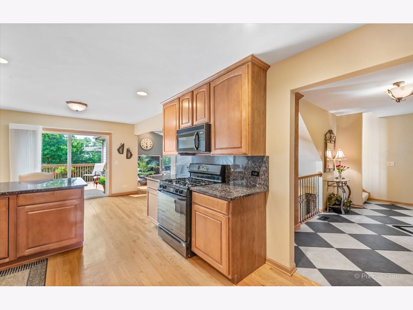
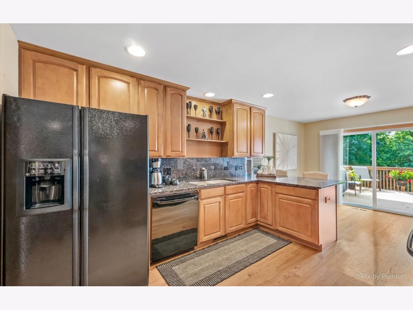
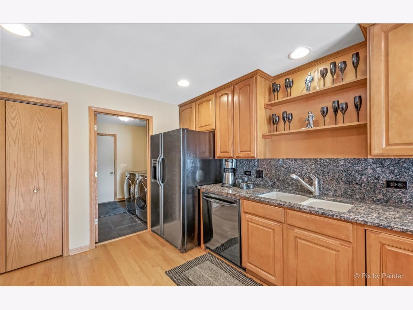
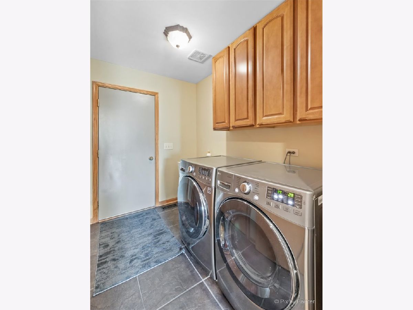
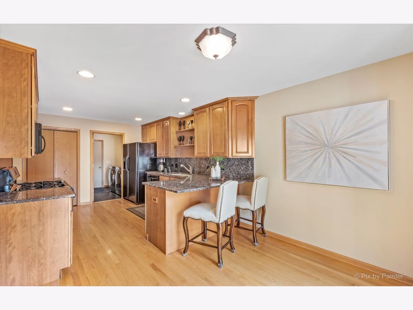
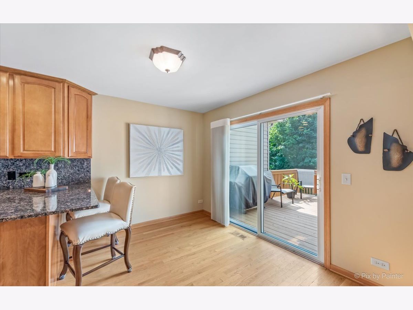
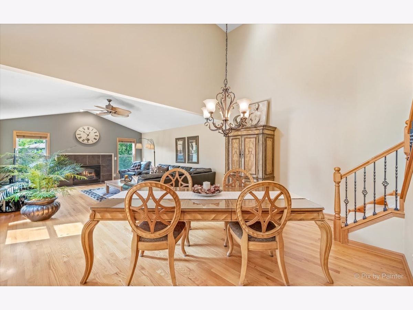
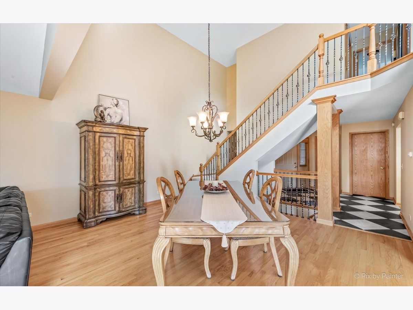
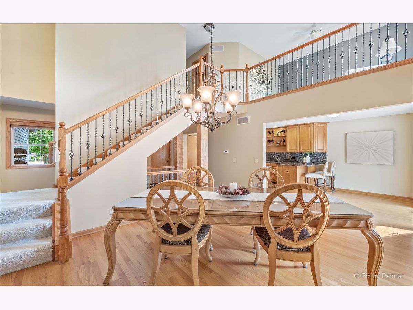
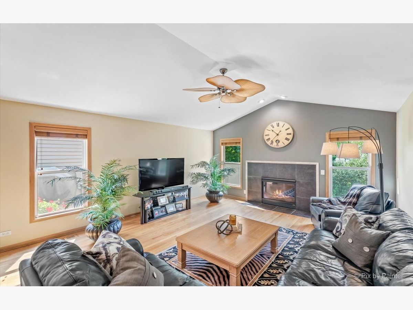
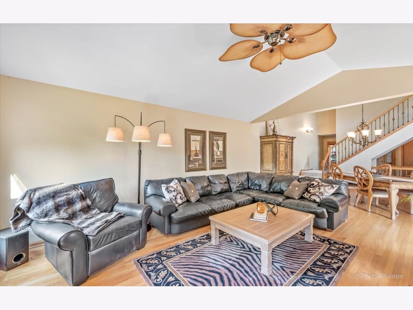
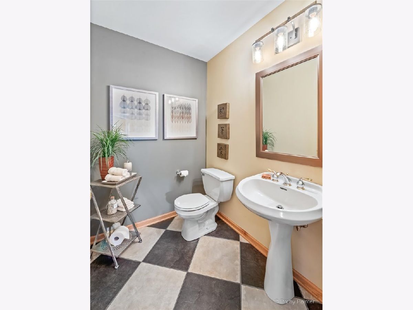
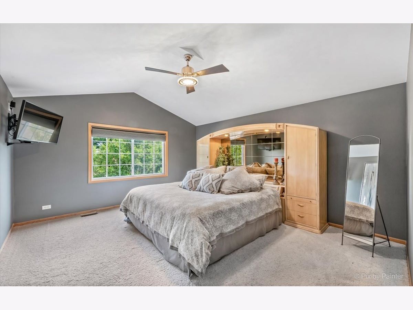
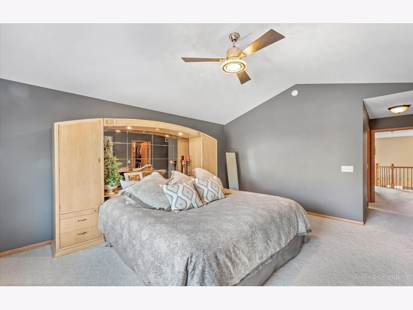
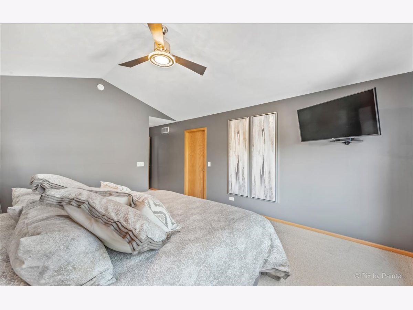
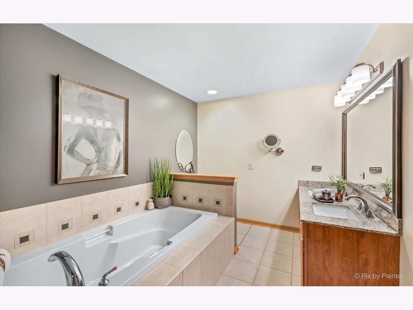
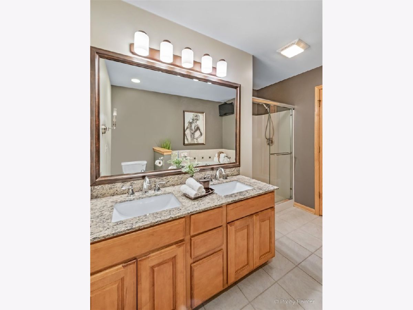
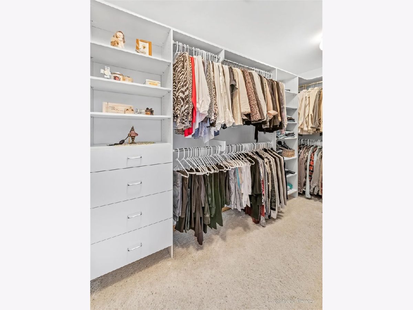
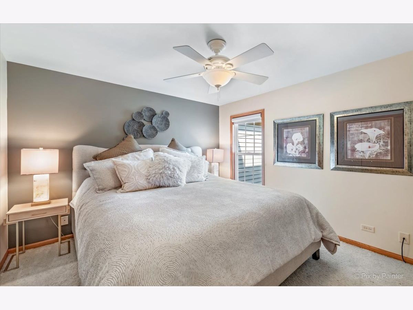
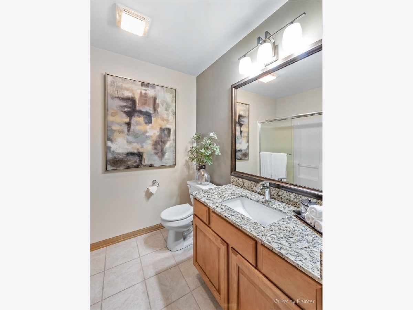
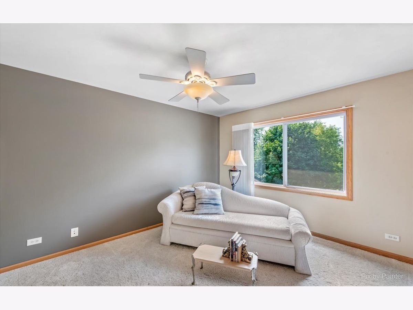
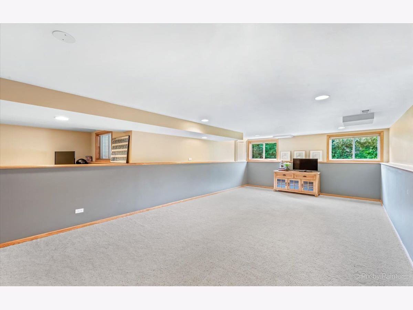
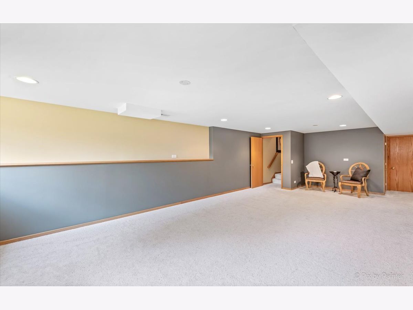
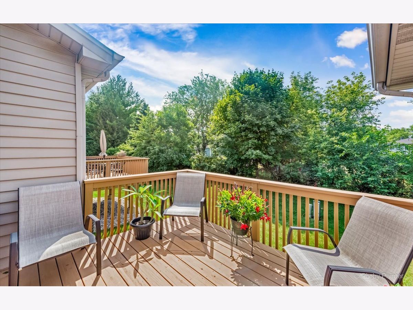
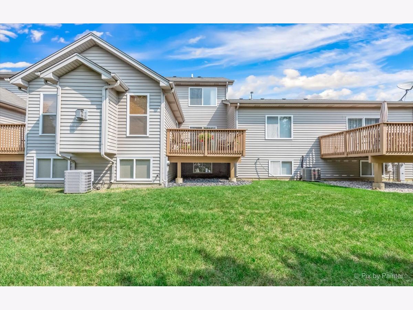
Room Specifics
Total Bedrooms: 2
Bedrooms Above Ground: 2
Bedrooms Below Ground: 0
Dimensions: —
Floor Type: Carpet
Full Bathrooms: 3
Bathroom Amenities: Separate Shower,Double Sink,Garden Tub
Bathroom in Basement: 0
Rooms: Loft,Recreation Room,Exercise Room,Storage,Walk In Closet,Foyer
Basement Description: Finished,Bathroom Rough-In,Lookout,Rec/Family Area,Storage Space
Other Specifics
| 2 | |
| — | |
| Asphalt | |
| Balcony, Storms/Screens | |
| Cul-De-Sac | |
| 2411 | |
| — | |
| Full | |
| Vaulted/Cathedral Ceilings, Hardwood Floors, First Floor Laundry, Laundry Hook-Up in Unit, Storage, Walk-In Closet(s), Open Floorplan, Some Carpeting, Some Window Treatmnt, Some Wood Floors, Dining Combo, Drapes/Blinds, Granite Counters, Some Storm Doors, Some Wall-To- | |
| Range, Microwave, Dishwasher, Refrigerator, Washer, Dryer, Disposal, Water Softener Owned, Gas Cooktop | |
| Not in DB | |
| — | |
| — | |
| — | |
| Attached Fireplace Doors/Screen, Gas Log, Gas Starter |
Tax History
| Year | Property Taxes |
|---|
Contact Agent
Nearby Similar Homes
Nearby Sold Comparables
Contact Agent
Listing Provided By
Fathom Realty IL, LLC

