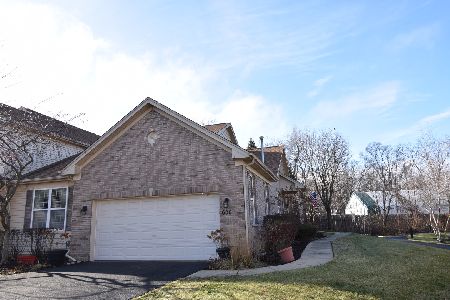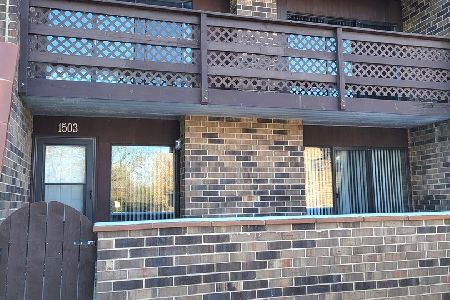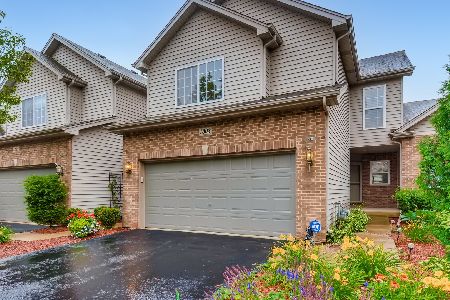1307 Dancing Bear Lane, Elgin, Illinois 60120
$170,000
|
Sold
|
|
| Status: | Closed |
| Sqft: | 1,388 |
| Cost/Sqft: | $133 |
| Beds: | 2 |
| Baths: | 2 |
| Year Built: | 2004 |
| Property Taxes: | $4,507 |
| Days On Market: | 4154 |
| Lot Size: | 0,00 |
Description
Rarely available ranch model in quiet cul-de-sac location. Immaculate, absolutely move-in condition. Neutral decor throughout, all window treatments & appliances included. Full English basement w/huge family room, bonus room & large storage area. Spacious master bedroom has vaulted ceiling & private bath w/double sink, shower & huge walk-in closet. Fireplace in living room, 4 ceiling fans, 2 car garage. Low HOA fee!
Property Specifics
| Condos/Townhomes | |
| 1 | |
| — | |
| 2004 | |
| Full,English | |
| HICKORY | |
| No | |
| — |
| Cook | |
| Woodland Meadows North | |
| 150 / Monthly | |
| Insurance,Exterior Maintenance,Lawn Care,Snow Removal | |
| Public | |
| Public Sewer, Sewer-Storm | |
| 08725540 | |
| 06083020420000 |
Property History
| DATE: | EVENT: | PRICE: | SOURCE: |
|---|---|---|---|
| 12 Mar, 2015 | Sold | $170,000 | MRED MLS |
| 14 Feb, 2015 | Under contract | $185,000 | MRED MLS |
| — | Last price change | $187,500 | MRED MLS |
| 11 Sep, 2014 | Listed for sale | $190,000 | MRED MLS |
Room Specifics
Total Bedrooms: 2
Bedrooms Above Ground: 2
Bedrooms Below Ground: 0
Dimensions: —
Floor Type: Carpet
Full Bathrooms: 2
Bathroom Amenities: Double Sink
Bathroom in Basement: 0
Rooms: Eating Area,Office,Storage
Basement Description: Finished
Other Specifics
| 2 | |
| Concrete Perimeter | |
| Asphalt | |
| Balcony, Deck, Storms/Screens, End Unit, Cable Access | |
| Cul-De-Sac,Landscaped | |
| 3246 | |
| — | |
| Full | |
| Vaulted/Cathedral Ceilings, First Floor Bedroom, First Floor Laundry, First Floor Full Bath, Storage | |
| Range, Dishwasher, Refrigerator, Washer, Dryer, Disposal | |
| Not in DB | |
| — | |
| — | |
| — | |
| Attached Fireplace Doors/Screen, Gas Log, Gas Starter |
Tax History
| Year | Property Taxes |
|---|---|
| 2015 | $4,507 |
Contact Agent
Nearby Similar Homes
Nearby Sold Comparables
Contact Agent
Listing Provided By
RE/MAX Central Inc.







