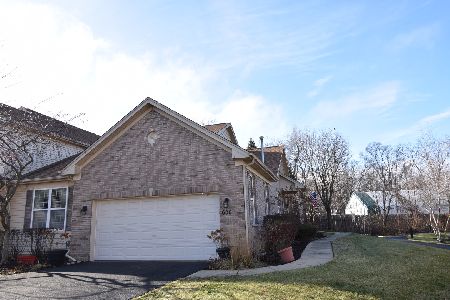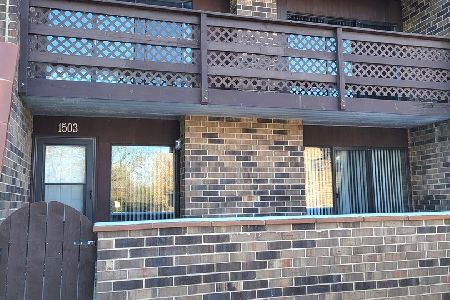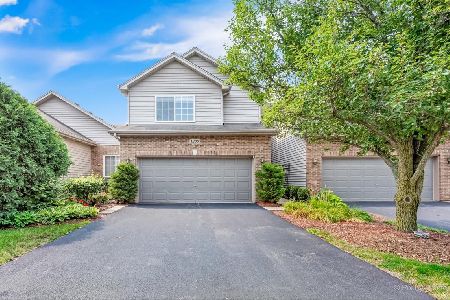1303 Dancing Bear Lane, Elgin, Illinois 60120
$265,000
|
Sold
|
|
| Status: | Closed |
| Sqft: | 1,625 |
| Cost/Sqft: | $160 |
| Beds: | 2 |
| Baths: | 4 |
| Year Built: | 2003 |
| Property Taxes: | $4,938 |
| Days On Market: | 1670 |
| Lot Size: | 0,00 |
Description
Absolutely Stunning! Elegant Townhome with Fabulous, Open Floor Plan & Dual Staircase! Hardwood Floors t/o Main Level! Vaulted Ceilings, Upgraded Fireplace Mantle & Ceramic Surround! 2-Story Dining Room opens to Gourmet Kitchen w/ All Stainless Steel Appliances, Recessed Lighting, Breakfast Bar, Eating Area, NEWER Fridge & Dishwasher! Huge Balcony backs to Private Treed Area! Finished English Basement w/ Family Room, Full Bathroom, Office Area, Storage & Updated Light Fixtures! Master Suite w/ Vaulted Ceilings, Walk-In-Closet, Dual Sinks, Separate Shower & Soaking Tub! Large 2nd Bedroom, Full Hall Bath w/ Ceramic Tile & Spacious Loft Overlooking Dining Room! 1st Floor Laundry includes Washer, Dryer & Upgraded Utility Sink! Custom Blinds t/o! NEWER A/C 2017! NEWER Furnace 2017! Premium Cul-De-Sac Location! Maintenance Free Community w/ Lawn & Snow Removal. East Access to I-90, Forest Preserves & Shopping! Truly a GEM! Must See!
Property Specifics
| Condos/Townhomes | |
| 2 | |
| — | |
| 2003 | |
| Full,English | |
| BIRCH | |
| No | |
| — |
| Cook | |
| Woodland Meadows North | |
| 196 / Monthly | |
| Parking,Insurance,Lawn Care,Scavenger,Snow Removal | |
| Public | |
| Public Sewer, Sewer-Storm | |
| 11141021 | |
| 06083020400000 |
Nearby Schools
| NAME: | DISTRICT: | DISTANCE: | |
|---|---|---|---|
|
Grade School
Lords Park Elementary School |
46 | — | |
|
Middle School
Ellis Middle School |
46 | Not in DB | |
|
High School
Elgin High School |
46 | Not in DB | |
Property History
| DATE: | EVENT: | PRICE: | SOURCE: |
|---|---|---|---|
| 14 Nov, 2012 | Sold | $128,000 | MRED MLS |
| 25 Jun, 2012 | Under contract | $149,900 | MRED MLS |
| — | Last price change | $159,900 | MRED MLS |
| 12 Jul, 2011 | Listed for sale | $214,900 | MRED MLS |
| 15 Sep, 2016 | Sold | $195,000 | MRED MLS |
| 28 Jul, 2016 | Under contract | $200,000 | MRED MLS |
| 13 Jul, 2016 | Listed for sale | $200,000 | MRED MLS |
| 30 Aug, 2021 | Sold | $265,000 | MRED MLS |
| 5 Jul, 2021 | Under contract | $259,900 | MRED MLS |
| 30 Jun, 2021 | Listed for sale | $259,900 | MRED MLS |
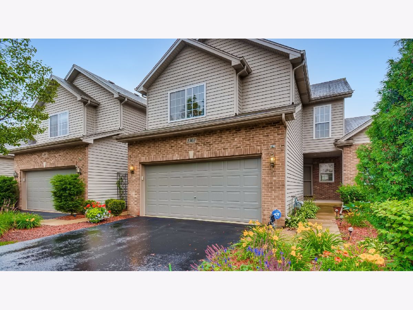
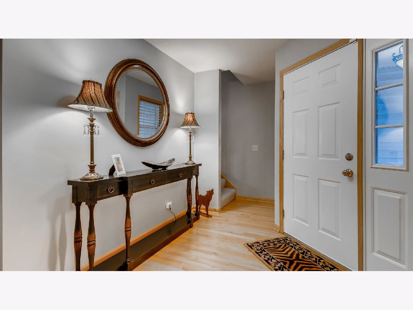
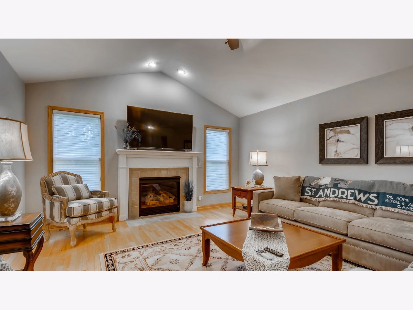
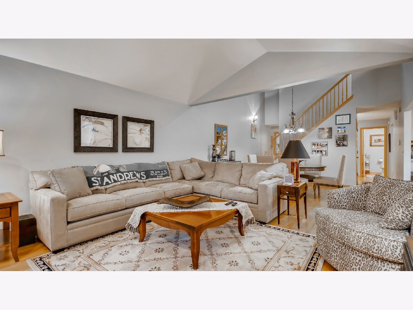
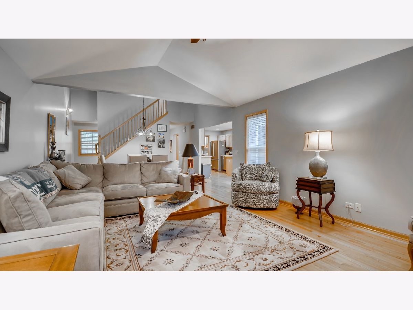
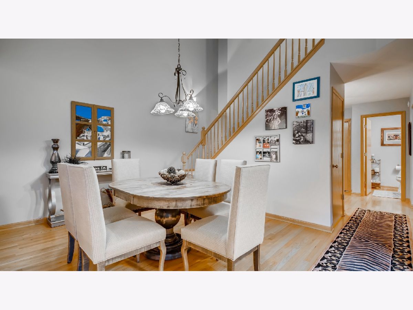
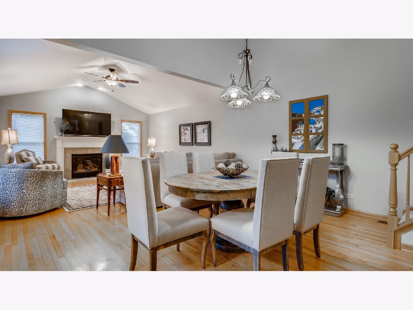
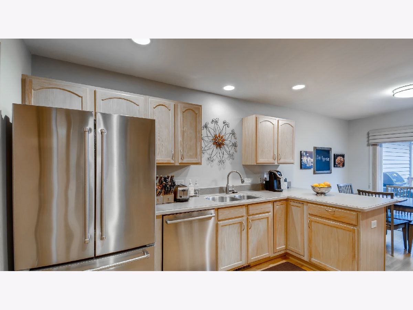
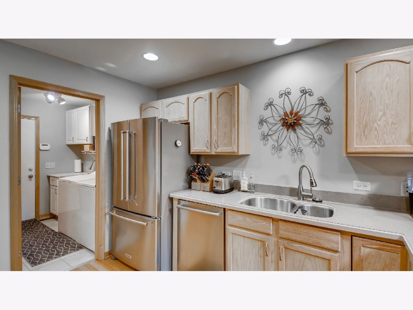
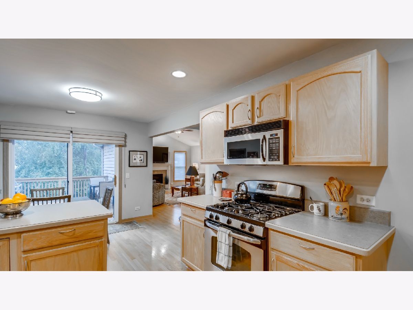
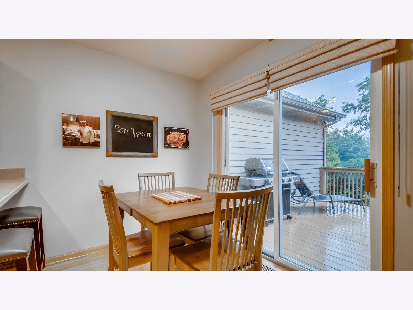
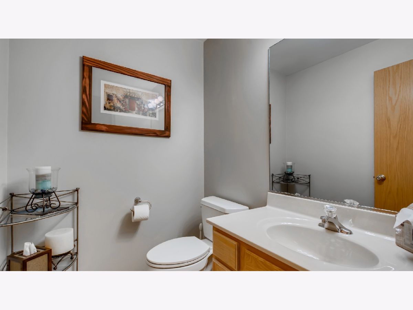
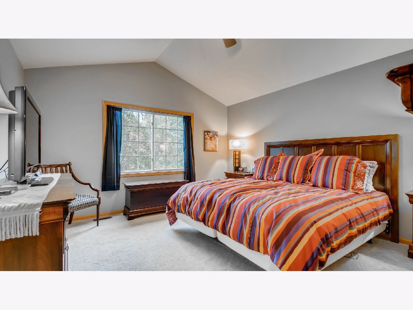
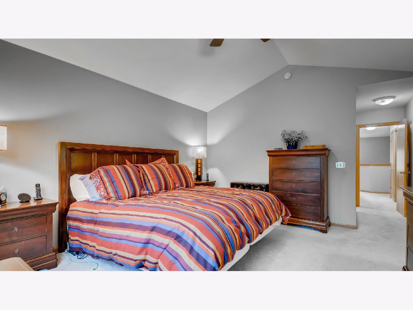
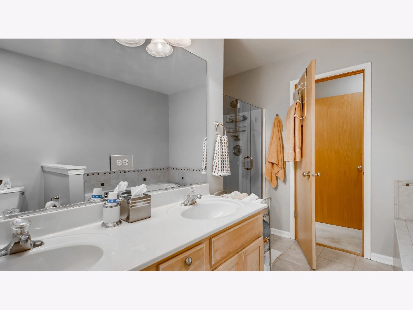
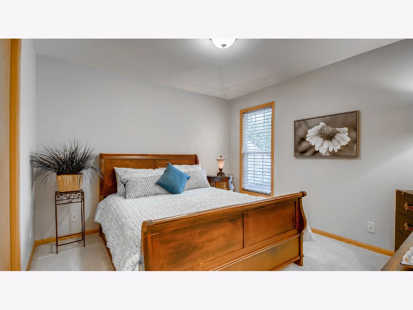
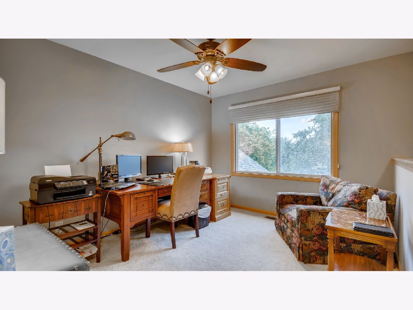
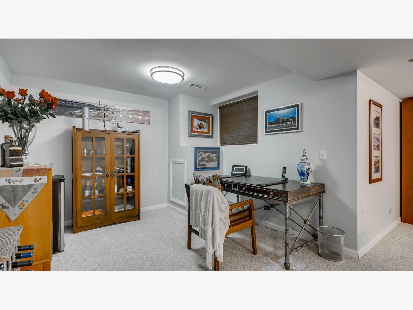
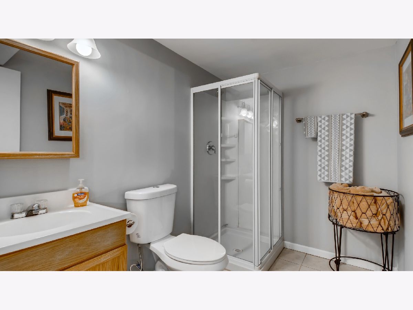
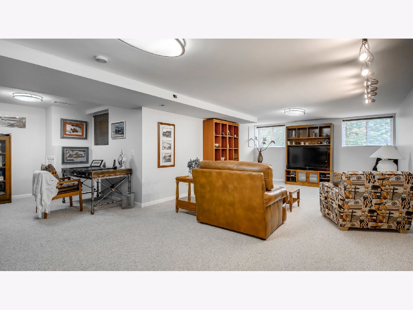
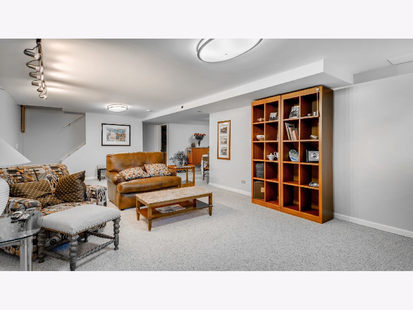
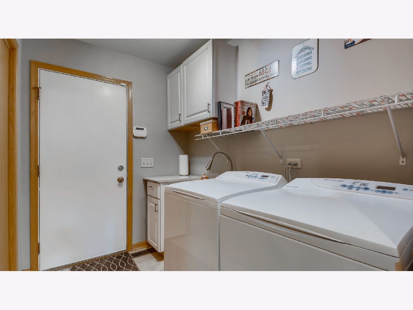
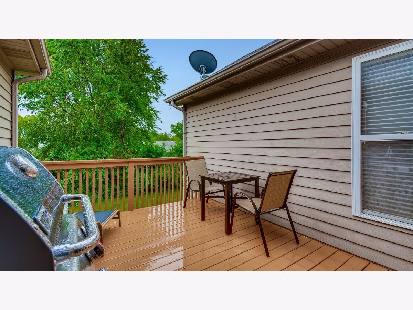
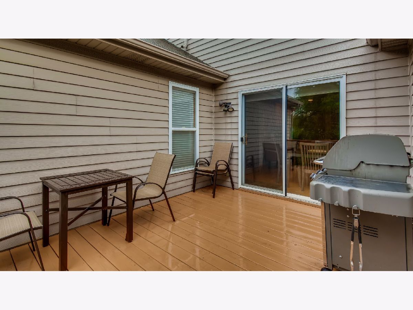
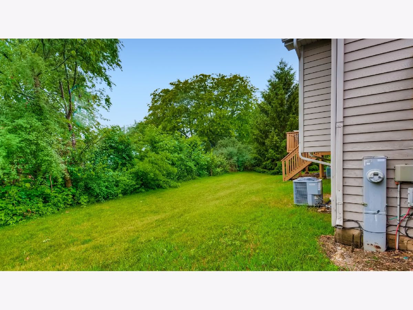
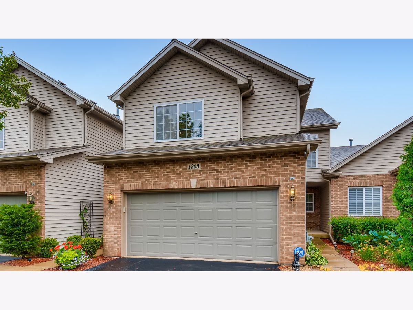
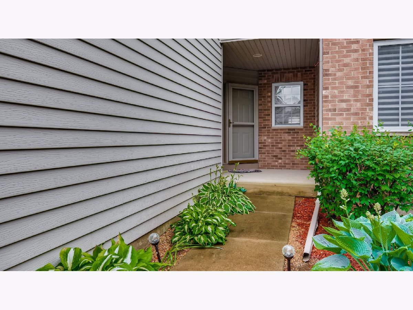
Room Specifics
Total Bedrooms: 2
Bedrooms Above Ground: 2
Bedrooms Below Ground: 0
Dimensions: —
Floor Type: Carpet
Full Bathrooms: 4
Bathroom Amenities: Separate Shower,Double Sink,Soaking Tub
Bathroom in Basement: 1
Rooms: Loft,Foyer,Office,Storage
Basement Description: Finished
Other Specifics
| 2 | |
| Concrete Perimeter | |
| Asphalt | |
| Balcony, Deck, Storms/Screens, Outdoor Grill | |
| Common Grounds,Cul-De-Sac,Landscaped | |
| 2411 | |
| — | |
| Full | |
| Vaulted/Cathedral Ceilings, Hardwood Floors, Laundry Hook-Up in Unit, Storage | |
| Range, Microwave, Dishwasher, Refrigerator, Washer | |
| Not in DB | |
| — | |
| — | |
| — | |
| Wood Burning, Gas Log, Gas Starter |
Tax History
| Year | Property Taxes |
|---|---|
| 2012 | $5,605 |
| 2016 | $6,098 |
| 2021 | $4,938 |
Contact Agent
Nearby Similar Homes
Nearby Sold Comparables
Contact Agent
Listing Provided By
RE/MAX Suburban

