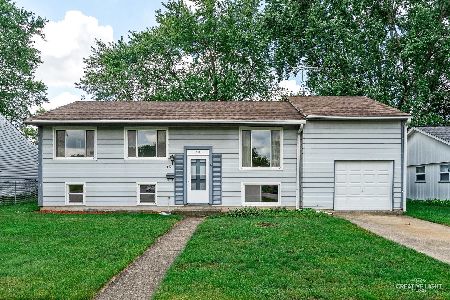1305 Durham Drive, Aurora, Illinois 60506
$105,000
|
Sold
|
|
| Status: | Closed |
| Sqft: | 1,776 |
| Cost/Sqft: | $65 |
| Beds: | 4 |
| Baths: | 2 |
| Year Built: | 1966 |
| Property Taxes: | $4,034 |
| Days On Market: | 4130 |
| Lot Size: | 0,00 |
Description
Location, location, location. This Raised Ranch offers 4 bedrooms, family room, dining room, finished lower level with bedroom, bath and recreation room. Beautiful large deck where you can look out at the huge backyard.
Property Specifics
| Single Family | |
| — | |
| Bi-Level | |
| 1966 | |
| Full | |
| — | |
| No | |
| — |
| Kane | |
| — | |
| 0 / Not Applicable | |
| None | |
| Public | |
| Public Sewer | |
| 08745714 | |
| 1509354014 |
Property History
| DATE: | EVENT: | PRICE: | SOURCE: |
|---|---|---|---|
| 6 Jun, 2008 | Sold | $123,000 | MRED MLS |
| 11 Apr, 2008 | Under contract | $122,500 | MRED MLS |
| 1 Apr, 2008 | Listed for sale | $122,500 | MRED MLS |
| 10 Apr, 2015 | Sold | $105,000 | MRED MLS |
| 27 Feb, 2015 | Under contract | $115,000 | MRED MLS |
| 5 Oct, 2014 | Listed for sale | $115,000 | MRED MLS |
Room Specifics
Total Bedrooms: 4
Bedrooms Above Ground: 4
Bedrooms Below Ground: 0
Dimensions: —
Floor Type: Carpet
Dimensions: —
Floor Type: Carpet
Dimensions: —
Floor Type: Carpet
Full Bathrooms: 2
Bathroom Amenities: —
Bathroom in Basement: 1
Rooms: Deck,Foyer,Recreation Room
Basement Description: Finished
Other Specifics
| 2 | |
| Concrete Perimeter | |
| Asphalt | |
| Deck, Storms/Screens | |
| — | |
| 64 X 171.37 X 64X150.8 | |
| — | |
| None | |
| Wood Laminate Floors, First Floor Bedroom, First Floor Full Bath | |
| — | |
| Not in DB | |
| Street Lights, Street Paved | |
| — | |
| — | |
| — |
Tax History
| Year | Property Taxes |
|---|---|
| 2008 | $3,588 |
| 2015 | $4,034 |
Contact Agent
Nearby Similar Homes
Nearby Sold Comparables
Contact Agent
Listing Provided By
RE/MAX of Barrington






