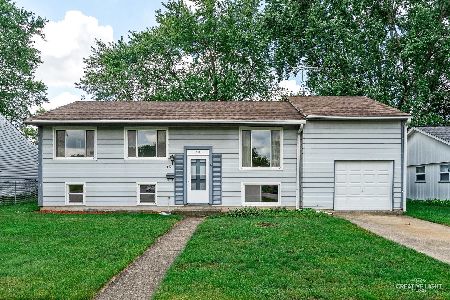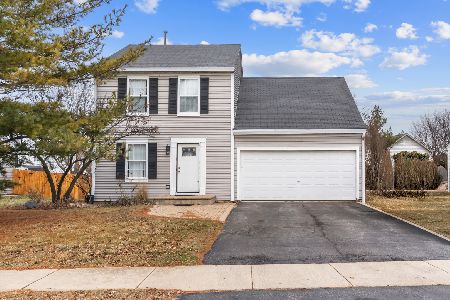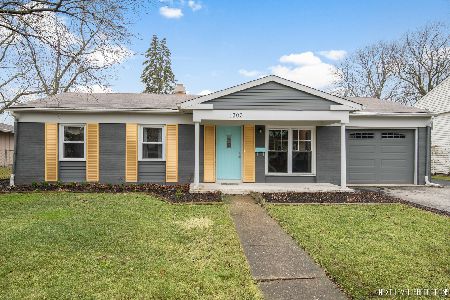348 Durham Street, North Aurora, Illinois 60542
$329,990
|
Sold
|
|
| Status: | Closed |
| Sqft: | 1,748 |
| Cost/Sqft: | $189 |
| Beds: | 2 |
| Baths: | 2 |
| Year Built: | 2019 |
| Property Taxes: | $0 |
| Days On Market: | 2318 |
| Lot Size: | 0,00 |
Description
NEW CONSTRUCTION RANCH HOME FOR MARCH MOVE-IN! ASK ABOUT THIS HOME'S SMART FEATURES! The Bristol is an impeccable 1,748 square foot ranch home available on a beautiful lot overlooking a mature tree knoll in Lincoln Valley, a clubhouse community. This captivating design offers a den, 2 bedrooms and 2 bathrooms. The first floor includes an open-concept kitchen with a luxurious island and quartz countertops that overlook the living room. You'll love large master suite with its oversized walk-in closet, with private bath featuring double sinks, beautiful ceramic tile and linen closet. The covered patio that sits outside the living room is perfect to enjoy all the beautiful nature that Lincoln Valley has to offer. Love the sound of this? Call or visit today! Interior photos of model home.
Property Specifics
| Single Family | |
| — | |
| Ranch | |
| 2019 | |
| None | |
| BRISTOL | |
| No | |
| — |
| Kane | |
| Lincoln Valley | |
| 200 / Monthly | |
| Insurance,Clubhouse,Pool,Lawn Care,Snow Removal,Other | |
| Public | |
| Public Sewer | |
| 10524948 | |
| 1234130004 |
Nearby Schools
| NAME: | DISTRICT: | DISTANCE: | |
|---|---|---|---|
|
Grade School
Schneider Elementary School |
129 | — | |
|
Middle School
Herget Middle School |
129 | Not in DB | |
|
High School
West Aurora High School |
129 | Not in DB | |
Property History
| DATE: | EVENT: | PRICE: | SOURCE: |
|---|---|---|---|
| 23 Apr, 2020 | Sold | $329,990 | MRED MLS |
| 1 Mar, 2020 | Under contract | $329,990 | MRED MLS |
| — | Last price change | $337,690 | MRED MLS |
| 20 Sep, 2019 | Listed for sale | $336,150 | MRED MLS |
Room Specifics
Total Bedrooms: 2
Bedrooms Above Ground: 2
Bedrooms Below Ground: 0
Dimensions: —
Floor Type: Carpet
Full Bathrooms: 2
Bathroom Amenities: —
Bathroom in Basement: 0
Rooms: Den
Basement Description: None
Other Specifics
| 2 | |
| Concrete Perimeter | |
| Asphalt | |
| Patio | |
| Landscaped | |
| 53 X 121 | |
| — | |
| Full | |
| First Floor Bedroom, First Floor Laundry, First Floor Full Bath | |
| Range, Microwave, Dishwasher | |
| Not in DB | |
| Clubhouse, Park, Curbs, Sidewalks, Street Lights, Street Paved | |
| — | |
| — | |
| — |
Tax History
| Year | Property Taxes |
|---|
Contact Agent
Nearby Similar Homes
Nearby Sold Comparables
Contact Agent
Listing Provided By
Daynae Gaudio








