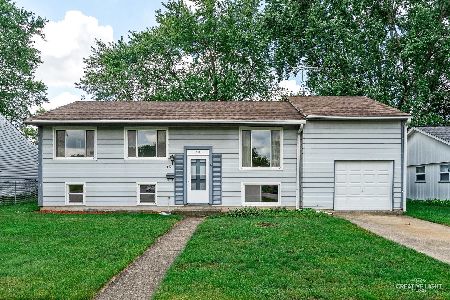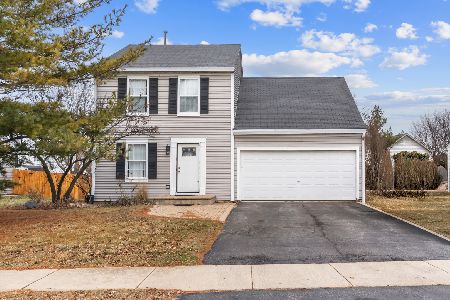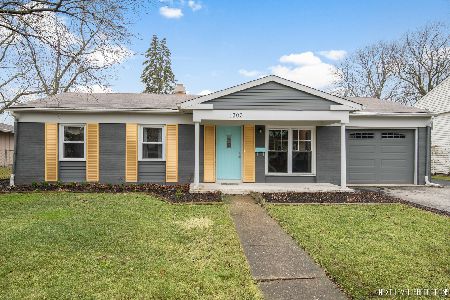342 Durham Street, North Aurora, Illinois 60542
$395,000
|
Sold
|
|
| Status: | Closed |
| Sqft: | 1,865 |
| Cost/Sqft: | $199 |
| Beds: | 2 |
| Baths: | 2 |
| Year Built: | 2019 |
| Property Taxes: | $0 |
| Days On Market: | 2319 |
| Lot Size: | 0,00 |
Description
NEW CONSTRUCTION RANCH HOME FOR FEBRUARY MOVE-IN! ASK ABOUT THIS HOME'S SMART FEATURES! Impeccable 2,062 square-foot, single-family ranch home in Lincoln Valley, a clubhouse community, will be ready for move-in this February! This captivating new single-family ranch home for sale boasts a den, 2 bedrooms, and 2 bathrooms plus an additional finished loft and storage space upstairs! Luxurious open-concept kitchen features a large island with additional storage space, generously-sized quartz countertops, and 42-inch umber-colored designer cabinets with crown molding- plus stainless-steel appliances! First floor master suite includes ceiling fan rough-in with two walk-in closets. Master bathroom with ceramic tile, and convenient double bowl vanity. This new single-family ranch home for sale in North Aurora is built on an amazing lot overlooking a knoll of mature trees and includes a professionally landscaped yard with lawn care and snow removal. It won't last long! Call or visit today. Si
Property Specifics
| Single Family | |
| — | |
| Ranch | |
| 2019 | |
| None | |
| CLIFTON | |
| No | |
| — |
| Kane | |
| Lincoln Valley | |
| 200 / Monthly | |
| Insurance,Clubhouse,Pool,Lawn Care,Snow Removal,Other | |
| Public | |
| Public Sewer | |
| 10524998 | |
| 1234130001 |
Nearby Schools
| NAME: | DISTRICT: | DISTANCE: | |
|---|---|---|---|
|
Grade School
Schneider Elementary School |
129 | — | |
|
Middle School
Herget Middle School |
129 | Not in DB | |
|
High School
West Aurora High School |
129 | Not in DB | |
Property History
| DATE: | EVENT: | PRICE: | SOURCE: |
|---|---|---|---|
| 29 Jun, 2020 | Sold | $395,000 | MRED MLS |
| 17 Apr, 2020 | Under contract | $371,850 | MRED MLS |
| 20 Sep, 2019 | Listed for sale | $371,850 | MRED MLS |
Room Specifics
Total Bedrooms: 2
Bedrooms Above Ground: 2
Bedrooms Below Ground: 0
Dimensions: —
Floor Type: Carpet
Full Bathrooms: 2
Bathroom Amenities: Double Sink
Bathroom in Basement: —
Rooms: Den,Great Room
Basement Description: None
Other Specifics
| 2 | |
| Concrete Perimeter | |
| Asphalt | |
| Patio | |
| Landscaped | |
| 53 X 121 | |
| — | |
| Full | |
| First Floor Bedroom, First Floor Laundry, First Floor Full Bath, Walk-In Closet(s) | |
| Range, Microwave, Dishwasher | |
| Not in DB | |
| Clubhouse, Park, Curbs, Sidewalks, Street Lights, Street Paved | |
| — | |
| — | |
| — |
Tax History
| Year | Property Taxes |
|---|
Contact Agent
Nearby Similar Homes
Nearby Sold Comparables
Contact Agent
Listing Provided By
Daynae Gaudio








