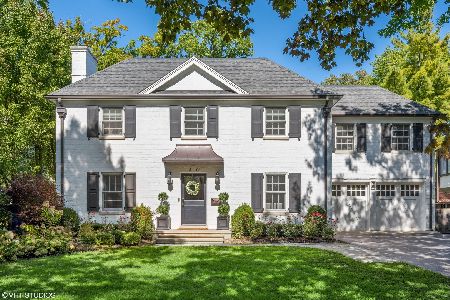1310 Forest Glen Drive, Winnetka, Illinois 60093
$1,345,000
|
Sold
|
|
| Status: | Closed |
| Sqft: | 5,040 |
| Cost/Sqft: | $278 |
| Beds: | 5 |
| Baths: | 5 |
| Year Built: | 1940 |
| Property Taxes: | $33,487 |
| Days On Market: | 3647 |
| Lot Size: | 0,00 |
Description
This exceptional 5 bedroom brick home has spacious rooms with a terrific flow for family living and entertaining. The home was extensively renovated in 2003 to include a chef's kitchen with breakfast area adjacent to the family room. The sun-filled home includes: formal living and dining rooms, two mud rooms, 4 full baths and powder room, lower level rec room (with 6th bedroom and plumbed in bath), audiovisual and security systems, zoned heating and cooling, two laundry areas, attached 2 car garage, professional landscaping and an in-ground sprinkler system. Walk to train, town, schools and parks all from this sought after Forest Glen location.
Property Specifics
| Single Family | |
| — | |
| Colonial | |
| 1940 | |
| Full | |
| — | |
| No | |
| — |
| Cook | |
| — | |
| 0 / Not Applicable | |
| None | |
| Lake Michigan | |
| Public Sewer | |
| 09122658 | |
| 05182280350000 |
Nearby Schools
| NAME: | DISTRICT: | DISTANCE: | |
|---|---|---|---|
|
Grade School
Hubbard Woods Elementary School |
36 | — | |
|
Middle School
Carleton W Washburne School |
36 | Not in DB | |
|
High School
New Trier Twp H.s. Northfield/wi |
203 | Not in DB | |
Property History
| DATE: | EVENT: | PRICE: | SOURCE: |
|---|---|---|---|
| 1 Apr, 2016 | Sold | $1,345,000 | MRED MLS |
| 6 Feb, 2016 | Under contract | $1,399,000 | MRED MLS |
| 23 Jan, 2016 | Listed for sale | $1,399,000 | MRED MLS |
Room Specifics
Total Bedrooms: 5
Bedrooms Above Ground: 5
Bedrooms Below Ground: 0
Dimensions: —
Floor Type: Hardwood
Dimensions: —
Floor Type: Carpet
Dimensions: —
Floor Type: Hardwood
Dimensions: —
Floor Type: —
Full Bathrooms: 5
Bathroom Amenities: Whirlpool,Separate Shower,Double Sink,Soaking Tub
Bathroom in Basement: 0
Rooms: Bedroom 5,Deck,Exercise Room,Foyer,Library,Mud Room,Pantry,Recreation Room,Walk In Closet
Basement Description: Finished
Other Specifics
| 2 | |
| — | |
| Asphalt,Brick | |
| Deck, Patio, Porch | |
| — | |
| 100X137 | |
| — | |
| Full | |
| Vaulted/Cathedral Ceilings, Bar-Wet, Hardwood Floors, Heated Floors, Solar Tubes/Light Tubes, Second Floor Laundry | |
| Double Oven, Microwave, Dishwasher, High End Refrigerator, Freezer, Disposal | |
| Not in DB | |
| Tennis Courts, Street Lights, Street Paved | |
| — | |
| — | |
| Wood Burning, Gas Log, Gas Starter |
Tax History
| Year | Property Taxes |
|---|---|
| 2016 | $33,487 |
Contact Agent
Nearby Similar Homes
Nearby Sold Comparables
Contact Agent
Listing Provided By
@properties










