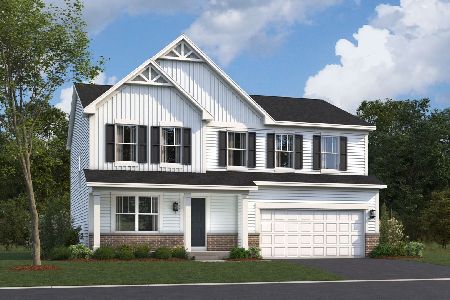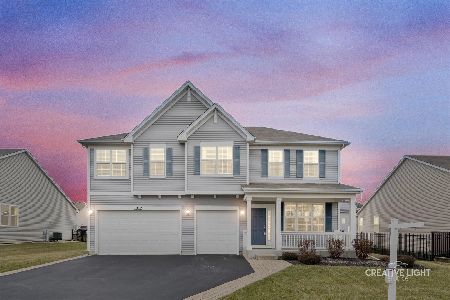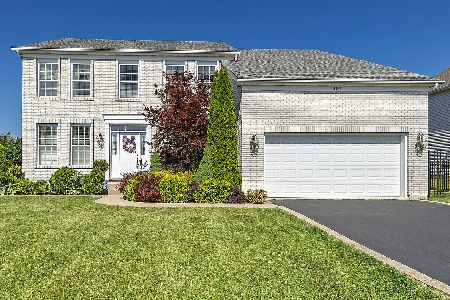1305 Kilbery Lane, North Aurora, Illinois 60542
$339,000
|
Sold
|
|
| Status: | Closed |
| Sqft: | 2,300 |
| Cost/Sqft: | $152 |
| Beds: | 3 |
| Baths: | 2 |
| Year Built: | 2015 |
| Property Taxes: | $10,246 |
| Days On Market: | 2299 |
| Lot Size: | 0,23 |
Description
Don't miss this beautiful ranch home in the Randall Highlands subdivision of North Aurora. Less than 5 years old this 2300 sqft home features 5 bedrooms (3 on main level and 2 in basement). One of the main level bedrooms has French doors and makes for a great in-home office. There is a formal dining room great for large dinner parties. The open kitchen with table area overlooks the family room. The full basement is partially finished with 2 bedrooms and a bath rough-in. Spacious open floor plan with gleaming hardwood floor entry and hallway extending through formal dining room. Gourmet open kitchen overlooks family room with adjoining dinette and has granite countertops, breakfast bar with barstool seating, 42 inch cherry cabinets, all SS appliances & pantry closet. Master suite features double walk-in closets with built-ins, private bath w/dual vanity sink, walk-in shower and water closet. Great location backs to utility easement with no homes in backyard. Just minutes to I88 access & Randall Rd shopping and restaurants. 10 min to Metra station and downtown Aurora. Quick close is fine. Property is currently under contract with a buyer that has a house sale contingency. We continue to show.
Property Specifics
| Single Family | |
| — | |
| Ranch | |
| 2015 | |
| Full | |
| HARTLAND | |
| No | |
| 0.23 |
| Kane | |
| Randall Highlands | |
| 320 / Annual | |
| None | |
| Public | |
| Public Sewer | |
| 10533434 | |
| 12323120150000 |
Property History
| DATE: | EVENT: | PRICE: | SOURCE: |
|---|---|---|---|
| 30 Jan, 2020 | Sold | $339,000 | MRED MLS |
| 22 Nov, 2019 | Under contract | $350,000 | MRED MLS |
| — | Last price change | $355,900 | MRED MLS |
| 30 Sep, 2019 | Listed for sale | $355,900 | MRED MLS |
Room Specifics
Total Bedrooms: 5
Bedrooms Above Ground: 3
Bedrooms Below Ground: 2
Dimensions: —
Floor Type: Carpet
Dimensions: —
Floor Type: Carpet
Dimensions: —
Floor Type: Wood Laminate
Dimensions: —
Floor Type: —
Full Bathrooms: 2
Bathroom Amenities: Double Sink
Bathroom in Basement: 0
Rooms: Breakfast Room,Bedroom 5
Basement Description: Partially Finished,Bathroom Rough-In
Other Specifics
| 3 | |
| Concrete Perimeter | |
| Asphalt | |
| Deck | |
| — | |
| 80X134 | |
| Full,Unfinished | |
| Full | |
| Vaulted/Cathedral Ceilings, Hardwood Floors, First Floor Bedroom, First Floor Laundry, First Floor Full Bath, Walk-In Closet(s) | |
| Range, Microwave, Dishwasher, Refrigerator, Washer, Dryer, Disposal, Stainless Steel Appliance(s) | |
| Not in DB | |
| Sidewalks, Street Lights, Street Paved | |
| — | |
| — | |
| — |
Tax History
| Year | Property Taxes |
|---|---|
| 2020 | $10,246 |
Contact Agent
Nearby Similar Homes
Nearby Sold Comparables
Contact Agent
Listing Provided By
Charles Rutenberg Realty of IL






