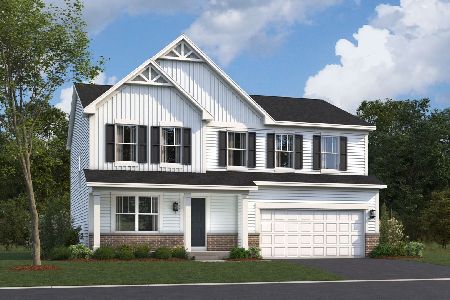1312 Kilbery Lane, North Aurora, Illinois 60542
$455,400
|
Sold
|
|
| Status: | Closed |
| Sqft: | 3,282 |
| Cost/Sqft: | $139 |
| Beds: | 4 |
| Baths: | 3 |
| Year Built: | 2015 |
| Property Taxes: | $8,843 |
| Days On Market: | 1095 |
| Lot Size: | 0,00 |
Description
Location, Location Location...ideally located minutes to I-88 & Orchard in a recently built neighborhood of Randall Highlands which is 2 blocks away from Fearn Elementary and Jewel Middle school. Great floor plan for entertaining. Huge kitchen with custom tiered 42-inch tall upper cabinets, walk-in pantry, stainless dual wall ovens, granite counters & a large 4ft x 4ft island open to family room. Spacious 1st-floor den located steps away from the kitchen. The flexible footprint of the formal dining and living room can be used for entertaining large parties by extending the dining room into the living area. Hardwood floors and white 6-panel doors and trim span throughout the entire 1st floor. Upstairs, you will enjoy the 17' x 16' Primary suite that has 2 large walk-in closets and a luxury bath with European height, double bowl vanity, ceramic tile floors, and a separate shower and soaking tub. 3 additional spacious bedrooms with walk-in closets are great for a growing family. A huge 20' x 15' bonus room can be used as a 2nd office, game, media room, or create a 5th bedroom. Large 2nd-floor walk-in laundry room with plenty of space to fold, iron or hang laundry. A central vacuum system is installed to make cleaning less of a chore. Spacious 3-car garage for additional storage and a full unfinished basement is equipped with rough-in plumbing for that future basement bath and potential abundant living space. The large interior lot has a beautiful 23' x 20' brick paver patio with professional landscaping. Come check us out soon, you won't be disappointed with the neutral color scheme, plush carpets and meticulously kept condition!
Property Specifics
| Single Family | |
| — | |
| — | |
| 2015 | |
| — | |
| EDGAR | |
| No | |
| — |
| Kane | |
| Randall Highlands | |
| 300 / Annual | |
| — | |
| — | |
| — | |
| 11697082 | |
| 1232315008 |
Nearby Schools
| NAME: | DISTRICT: | DISTANCE: | |
|---|---|---|---|
|
Grade School
Fearn Elementary School |
129 | — | |
|
Middle School
Jewel Middle School |
129 | Not in DB | |
|
High School
West Aurora High School |
129 | Not in DB | |
Property History
| DATE: | EVENT: | PRICE: | SOURCE: |
|---|---|---|---|
| 19 Jun, 2015 | Sold | $316,500 | MRED MLS |
| 14 May, 2015 | Under contract | $318,880 | MRED MLS |
| — | Last price change | $315,880 | MRED MLS |
| 12 Nov, 2014 | Listed for sale | $333,450 | MRED MLS |
| 7 Mar, 2023 | Sold | $455,400 | MRED MLS |
| 30 Jan, 2023 | Under contract | $454,900 | MRED MLS |
| 17 Jan, 2023 | Listed for sale | $454,900 | MRED MLS |
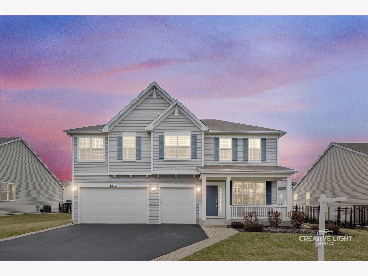
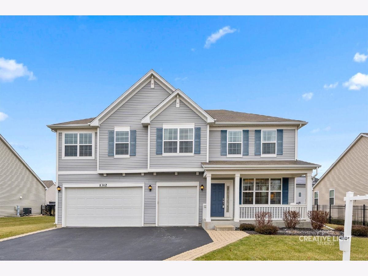
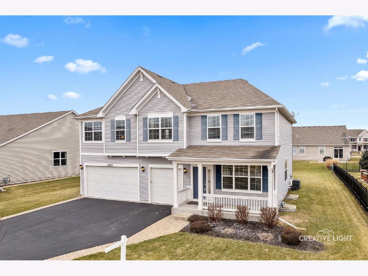
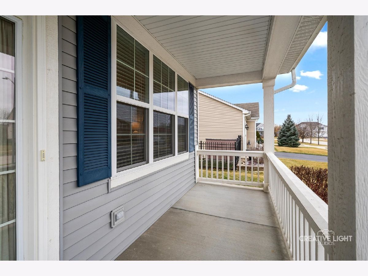
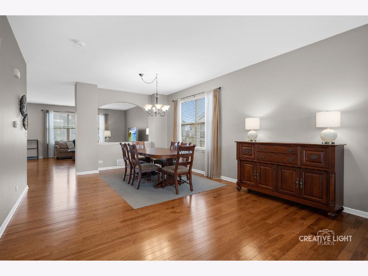
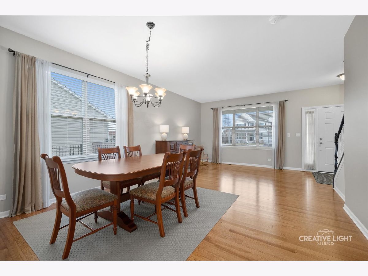
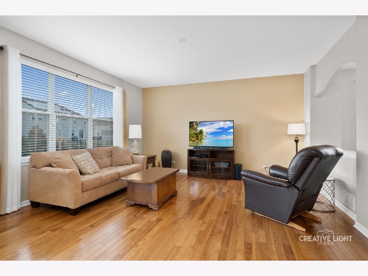
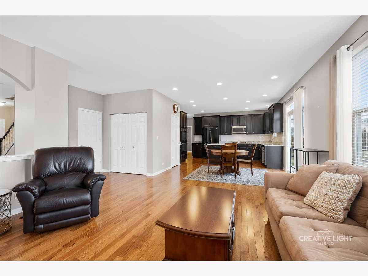
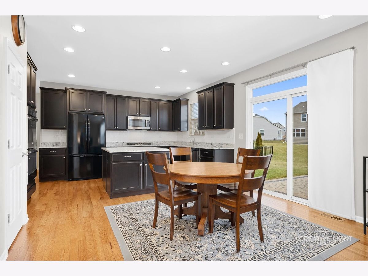
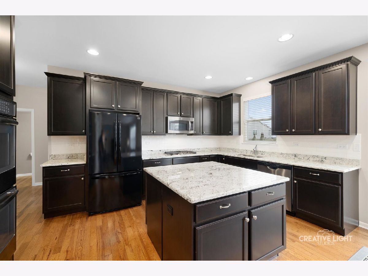
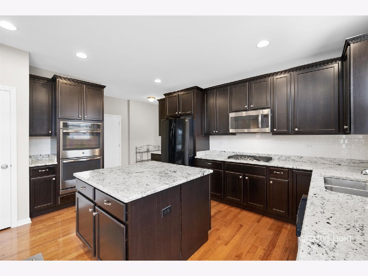
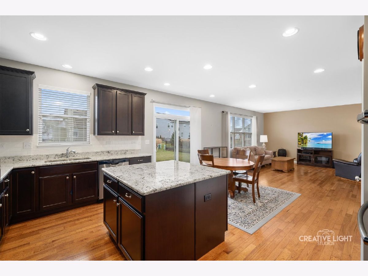
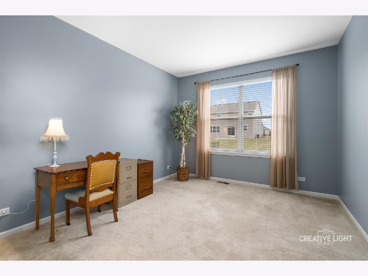
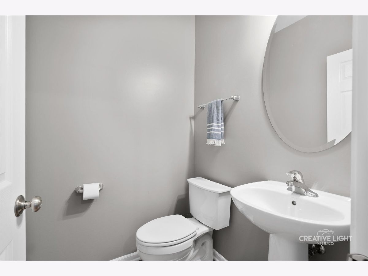
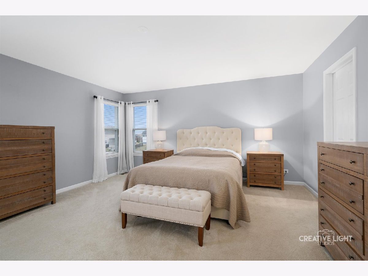
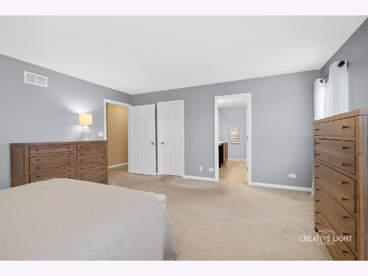
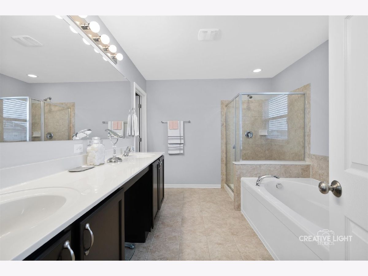
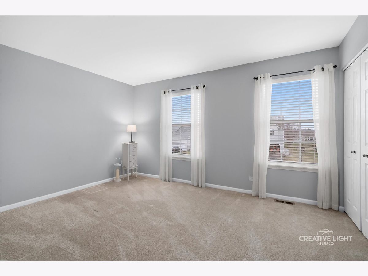
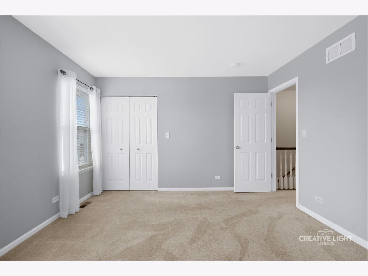
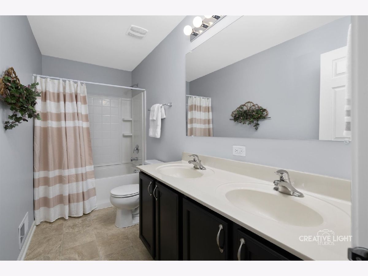
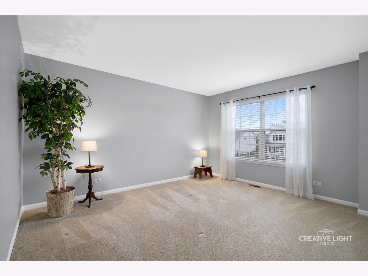
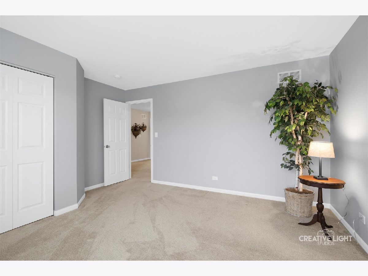
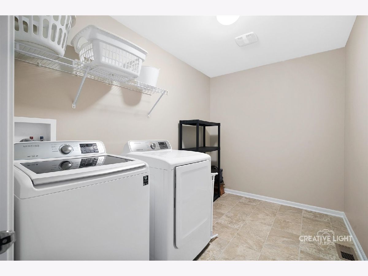
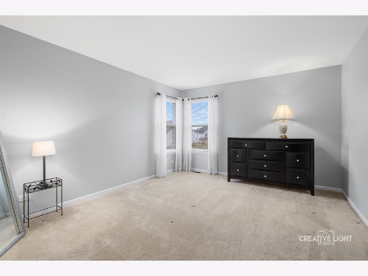
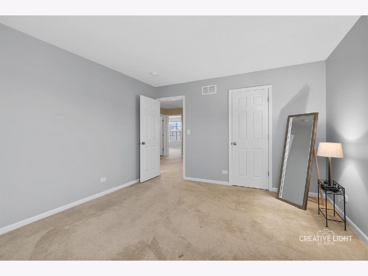
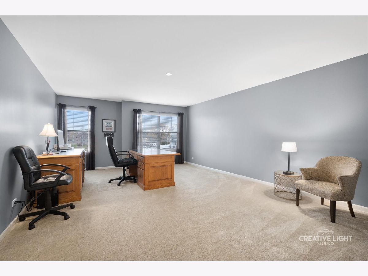
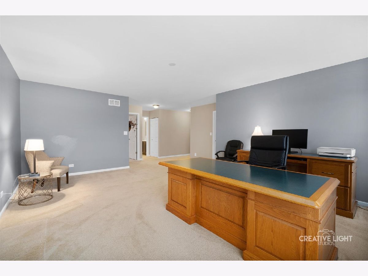
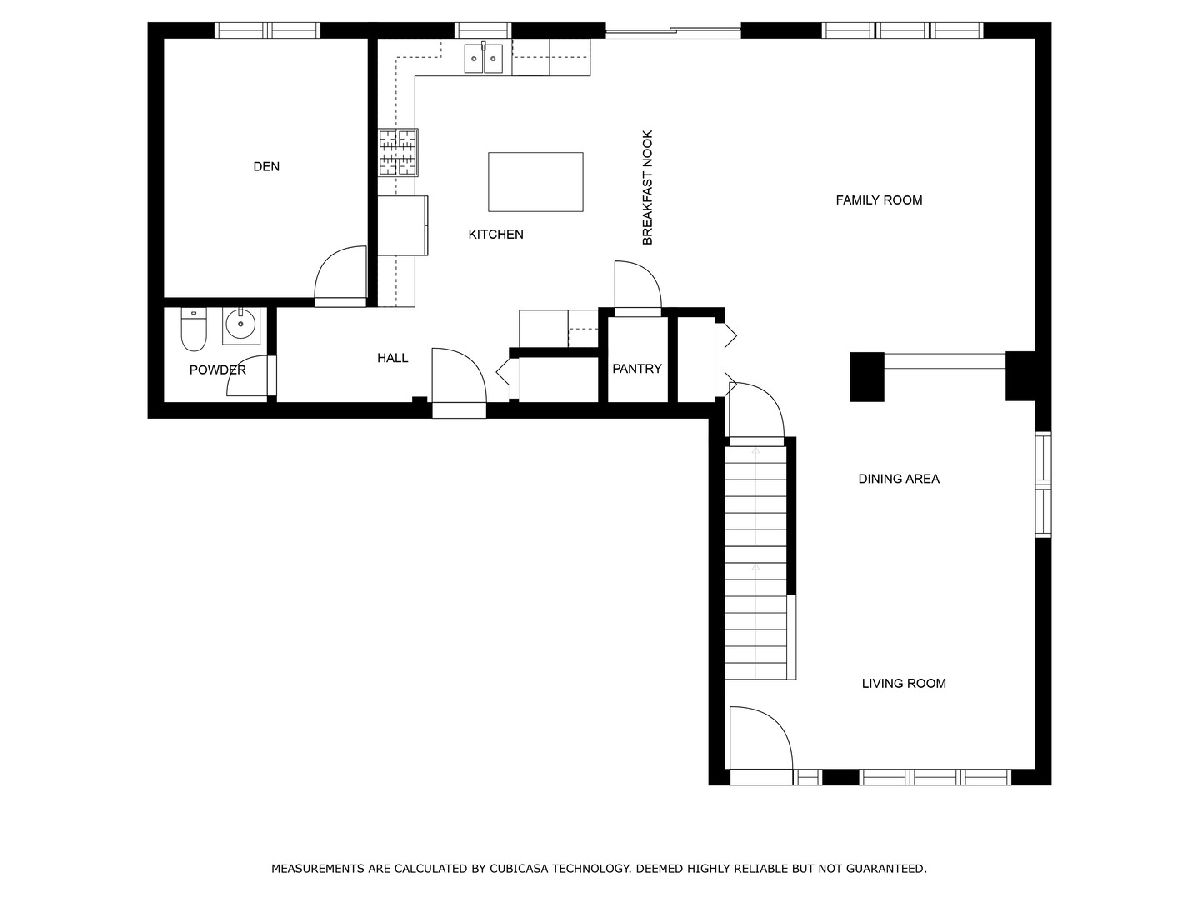
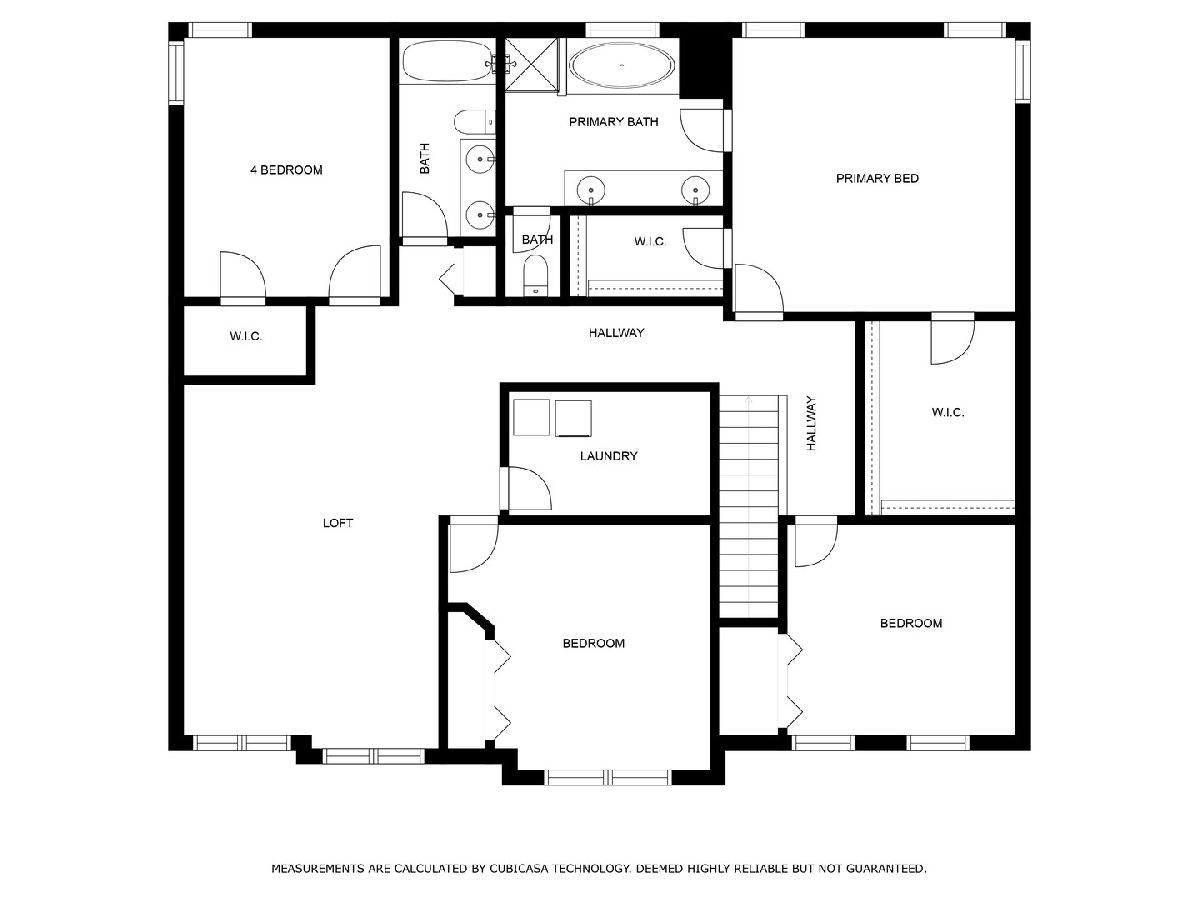
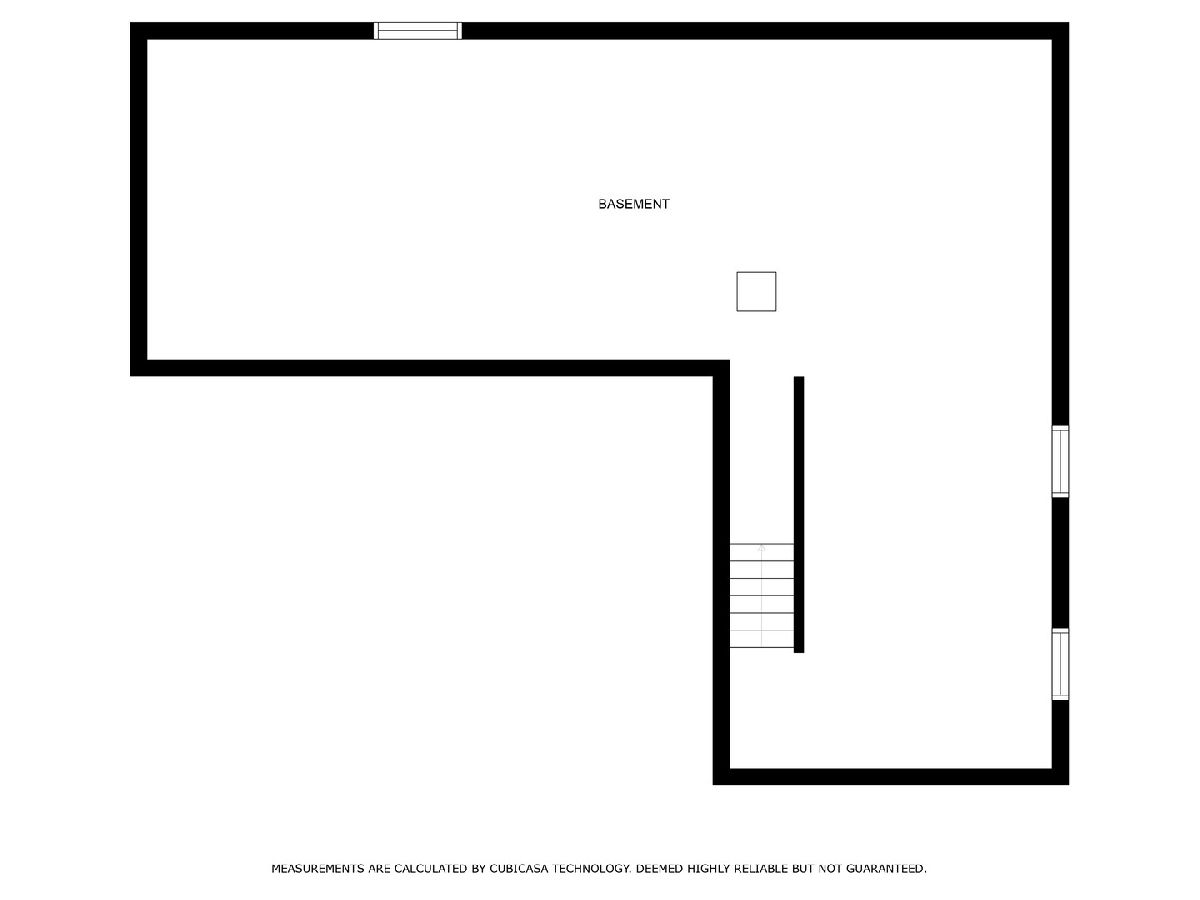
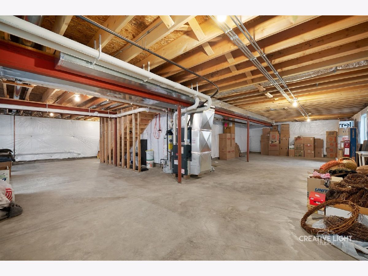
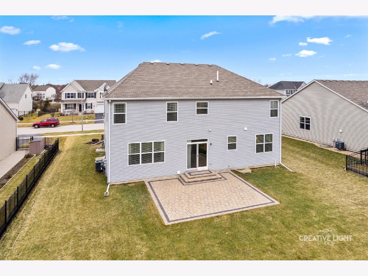
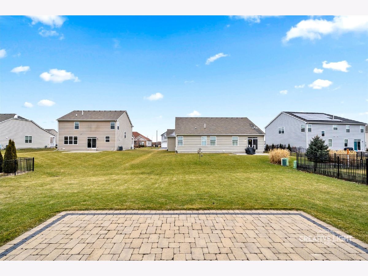
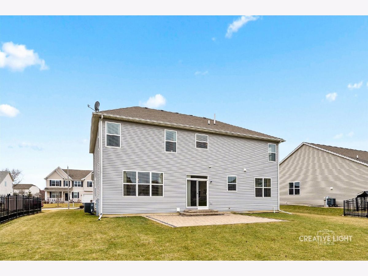
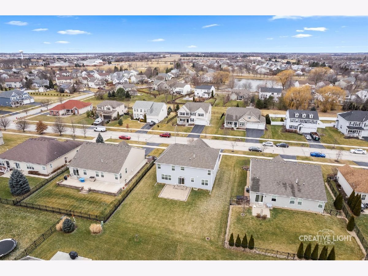
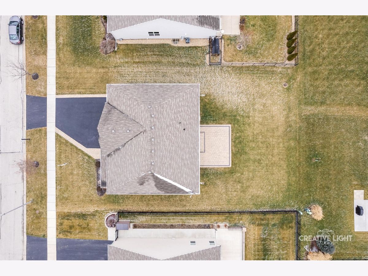
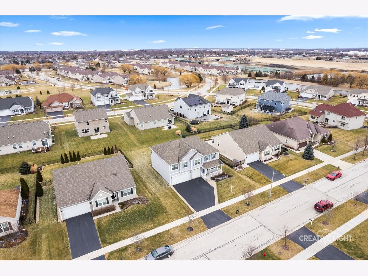
Room Specifics
Total Bedrooms: 4
Bedrooms Above Ground: 4
Bedrooms Below Ground: 0
Dimensions: —
Floor Type: —
Dimensions: —
Floor Type: —
Dimensions: —
Floor Type: —
Full Bathrooms: 3
Bathroom Amenities: Separate Shower,Double Sink,Soaking Tub
Bathroom in Basement: 0
Rooms: —
Basement Description: Unfinished,Bathroom Rough-In,Egress Window
Other Specifics
| 3 | |
| — | |
| Asphalt | |
| — | |
| — | |
| 80 X 134 | |
| Unfinished | |
| — | |
| — | |
| — | |
| Not in DB | |
| — | |
| — | |
| — | |
| — |
Tax History
| Year | Property Taxes |
|---|---|
| 2023 | $8,843 |
Contact Agent
Nearby Similar Homes
Nearby Sold Comparables
Contact Agent
Listing Provided By
Coldwell Banker Real Estate Group

