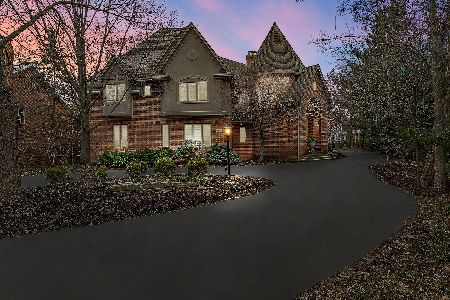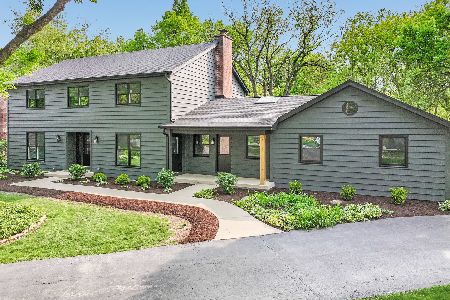1305 Kimball Court, Naperville, Illinois 60540
$1,465,000
|
Sold
|
|
| Status: | Closed |
| Sqft: | 8,583 |
| Cost/Sqft: | $186 |
| Beds: | 5 |
| Baths: | 7 |
| Year Built: | 1988 |
| Property Taxes: | $31,421 |
| Days On Market: | 1025 |
| Lot Size: | 0,84 |
Description
Experience your best life surrounded by refreshed lush landscaping on one of the largest lots on the cul-de-sac. Located in a picturesque neighborhood known as Kimball Mill, and in close proximity to downtown Naperville and all the many amenities Naperville has to offer including award winning schools. In 2000 the home was remodeled, and a 2nd floor expansion was done. JB Architecture was the designer and built by Muellner Construction, well known for their quality craftsmanship and style. This beautiful home has 5 Bedroom, 6.1 Bathrooms, Duel Primary Suites, 2 Staircases,2 Laundy Rooms, Spacious Family Room with Wet Bar, 3 Fireplaces, 3 Car Garage an Indoor Pool (2022 New Motor for pool cover), Hot Tub (2022 New motor for hot tub), Sunroom adjacent to the pool. The home features, custom hardwood floors, cabinetry and granite. The two-story Foyer and Formal Staircase welcome you. The First floor Office/Library offers a peaceful atmosphere to work or relax with a good book. The Family Room has an expansive ceiling with skylights to bring in natural light. The floor to ceiling marble fireplace is striking with built-in bookcases on each side. The Family room flows seamlessly to the Hearth Room/Dining area with an inviting fireplace. A spacious room with built-in bookcases, planning desk, cabinetry and granite countertops which leads into the expansive Kitchen equipped with all Stainless-steel appliances. Decor ovens, with warming drawer, six-burner cook top, Subzero refrigerator, a separate Subzero freezer, walk-in pantry and 2 dishwashers, including a new Bosch dishwasher. The Kitchens two tier island is the perfect place for breakfast or setting up a buffet. The island also offers additional counter and cabinet space along with a prep sink and drawer dishwasher. The formal Dining room with a new chandelier and fresh paint offers another entertainment option. Off of the kitchen is the 1st floor laundry room, a powder room and access to the fabulous Pool & Hot Tub, conveniently located adjacent to the pool is a full bathroom. The Sunroom provides a cool relaxing space to entertain guests and gives access to the Paver Brick Patio for outdoor festivities and relaxation. The property backs to a wooded area of Park District Land which adds privacy and a retreat like element. The2nd floor has the second Primary Suite which offers a large seating area, fireplace, two walk-in closets an upstairs laundry room with new washer/dryer. The Primary bathroom is equipped with ample cabinetry, dual vanities, separate shower & Jacuzzi tub. Bedrooms 2&3 are large rooms with high ceilings, private bathrooms and walk-in closets. A multi-purpose loft and a reading nook with window seat complete the 2nd floor. The finished basement offers further opportunities for entertaining, with built-in cabinets, granite counter-top plus a 2 drawer refrigerator plus a pool table with ping-pong topper with plenty of room left for a TV/playroom. Abundant storage is also available.
Property Specifics
| Single Family | |
| — | |
| — | |
| 1988 | |
| — | |
| — | |
| No | |
| 0.84 |
| Du Page | |
| Kimball Mill | |
| 150 / Annual | |
| — | |
| — | |
| — | |
| 11780270 | |
| 0819405015 |
Nearby Schools
| NAME: | DISTRICT: | DISTANCE: | |
|---|---|---|---|
|
Grade School
Prairie Elementary School |
203 | — | |
|
Middle School
Washington Junior High School |
203 | Not in DB | |
|
High School
Naperville North High School |
203 | Not in DB | |
Property History
| DATE: | EVENT: | PRICE: | SOURCE: |
|---|---|---|---|
| 19 Jul, 2021 | Sold | $1,375,000 | MRED MLS |
| 19 Apr, 2021 | Under contract | $1,350,000 | MRED MLS |
| 14 Apr, 2021 | Listed for sale | $1,350,000 | MRED MLS |
| 18 Jul, 2023 | Sold | $1,465,000 | MRED MLS |
| 16 Jun, 2023 | Under contract | $1,595,000 | MRED MLS |
| — | Last price change | $1,625,000 | MRED MLS |
| 10 May, 2023 | Listed for sale | $1,650,000 | MRED MLS |
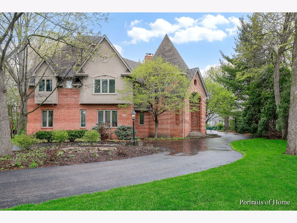
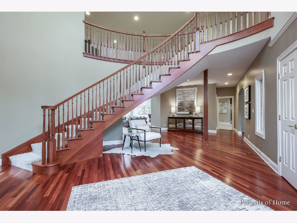
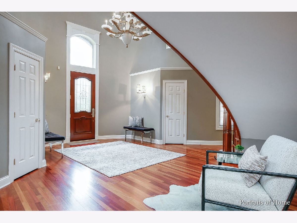
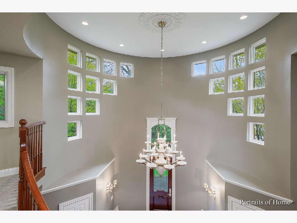
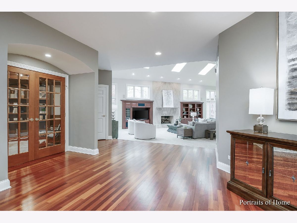
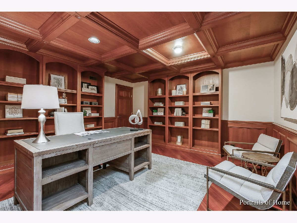
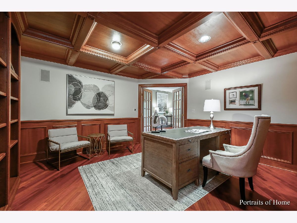
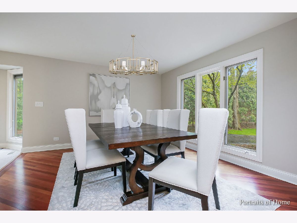
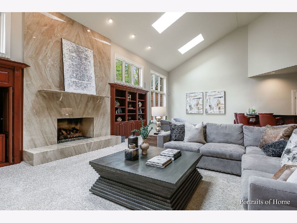
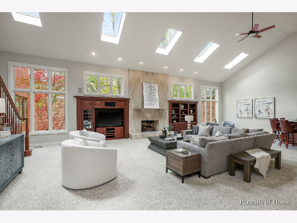
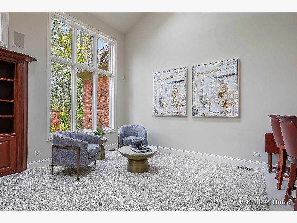
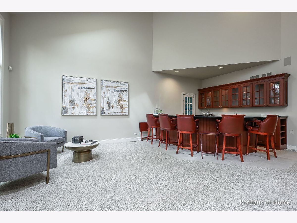
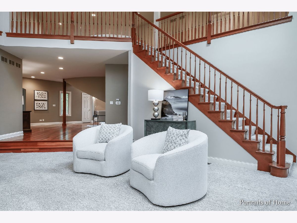
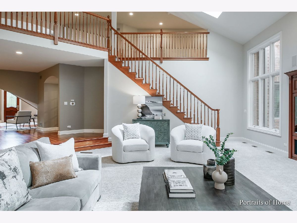
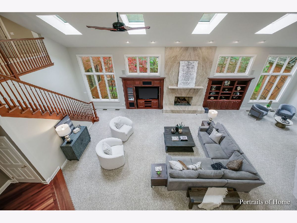
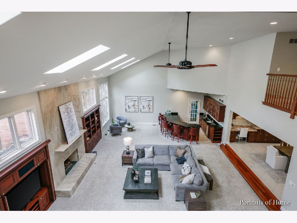
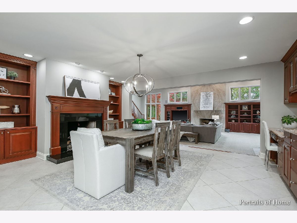
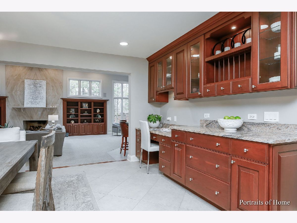
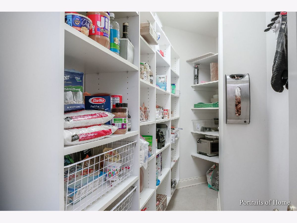
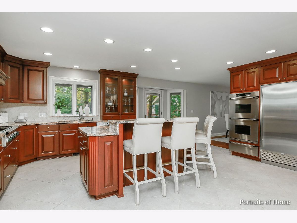
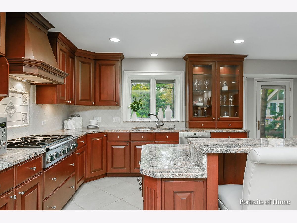
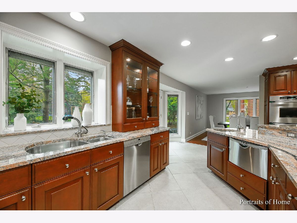
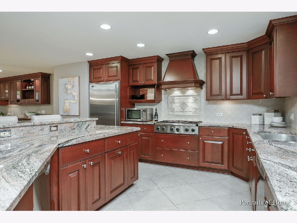
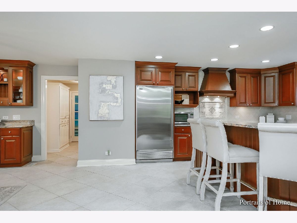
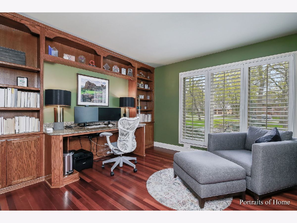
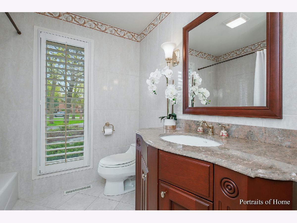
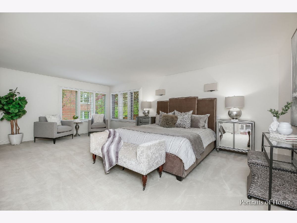
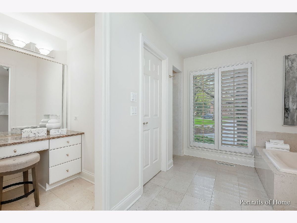
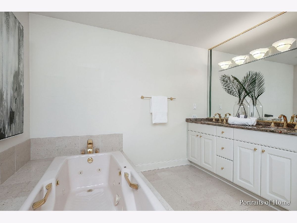
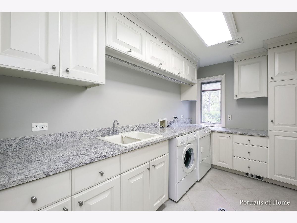
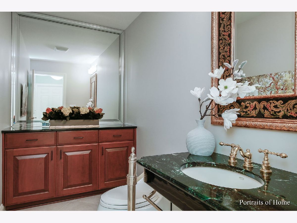
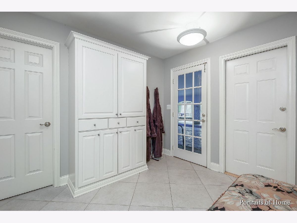
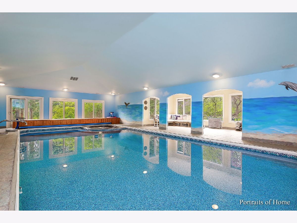
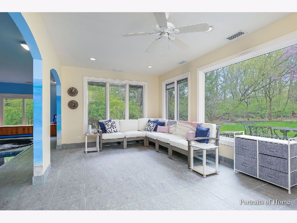
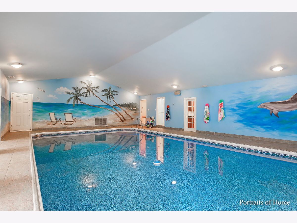
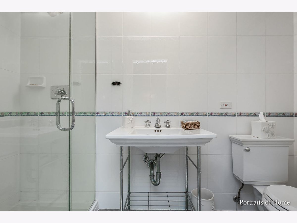
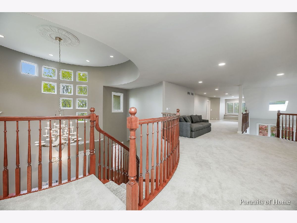
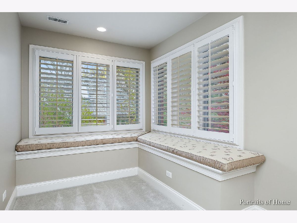
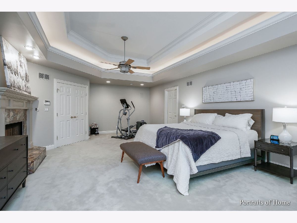
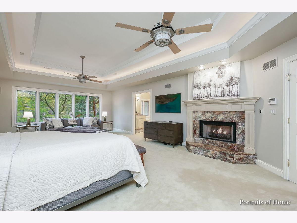
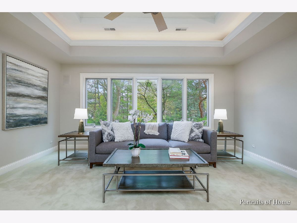
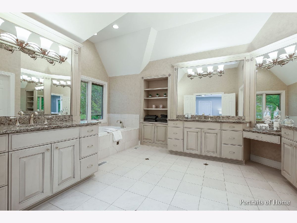
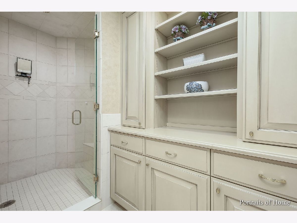
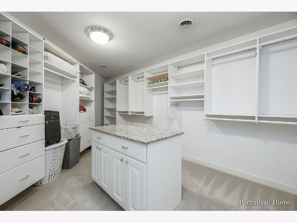
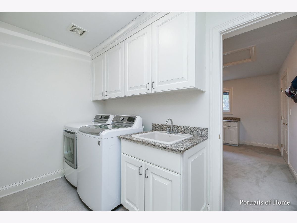
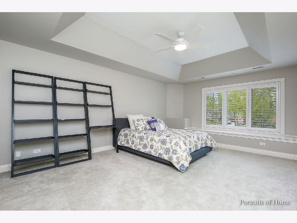
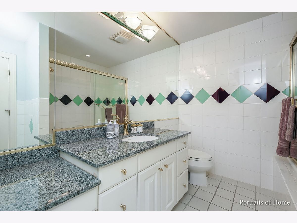
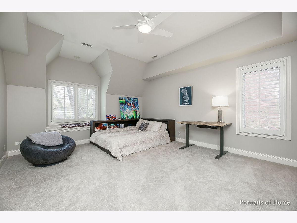
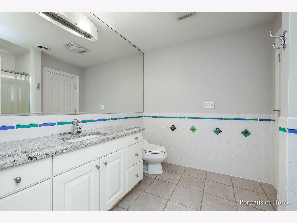
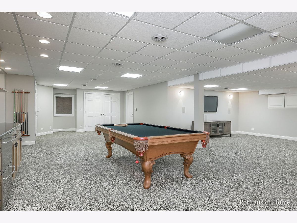
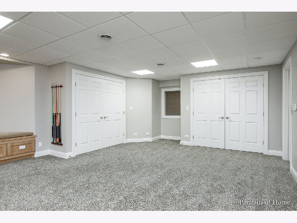
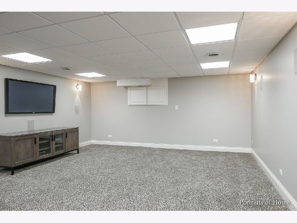
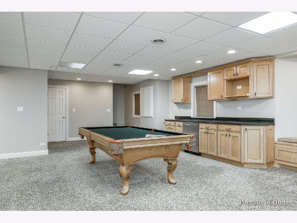
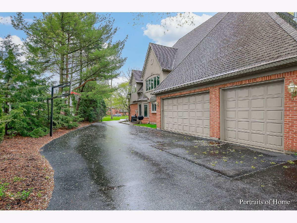
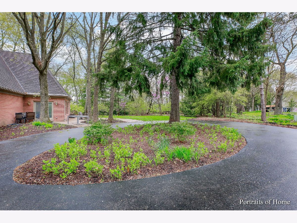
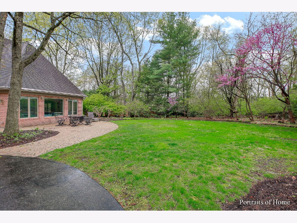
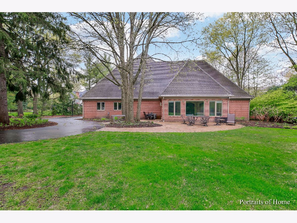
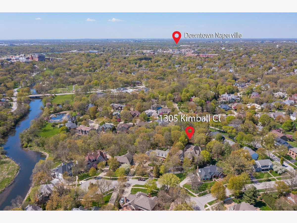
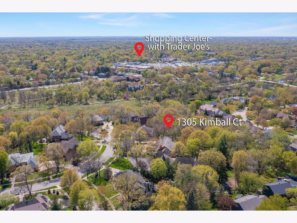
Room Specifics
Total Bedrooms: 5
Bedrooms Above Ground: 5
Bedrooms Below Ground: 0
Dimensions: —
Floor Type: —
Dimensions: —
Floor Type: —
Dimensions: —
Floor Type: —
Dimensions: —
Floor Type: —
Full Bathrooms: 7
Bathroom Amenities: Whirlpool,Separate Shower,Double Sink,Bidet
Bathroom in Basement: 0
Rooms: —
Basement Description: Partially Finished,Crawl
Other Specifics
| 3 | |
| — | |
| Asphalt | |
| — | |
| — | |
| 70X301X72X135X254 | |
| Unfinished | |
| — | |
| — | |
| — | |
| Not in DB | |
| — | |
| — | |
| — | |
| — |
Tax History
| Year | Property Taxes |
|---|---|
| 2021 | $28,851 |
| 2023 | $31,421 |
Contact Agent
Nearby Similar Homes
Nearby Sold Comparables
Contact Agent
Listing Provided By
Berkshire Hathaway HomeServices Chicago






