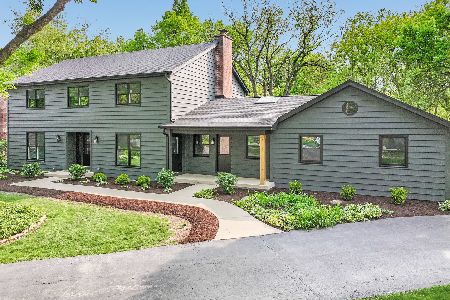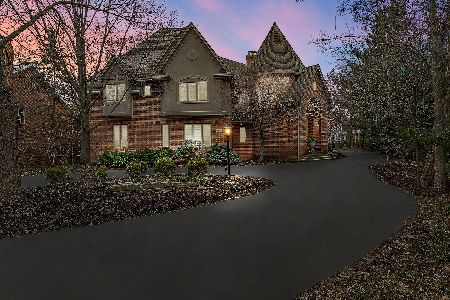680 Lookout Court, Naperville, Illinois 60540
$550,000
|
Sold
|
|
| Status: | Closed |
| Sqft: | 2,898 |
| Cost/Sqft: | $192 |
| Beds: | 4 |
| Baths: | 3 |
| Year Built: | 1978 |
| Property Taxes: | $10,138 |
| Days On Market: | 2130 |
| Lot Size: | 0,26 |
Description
Don't miss out on this gorgeous and updated home located in the highly sought after Hobson Woods community! Upon entry, notice the beautiful hardwood flooring throughout, big picturesque windows that bring in tons of natural light, and an open floor plan just waiting to entertain! The kitchen features white cabinetry, all stainless steel appliances, recessed lighting, an eating area, a garden window for plants, a center island with 3 pendant lights above and a pantry closet. First floor family room features a vaulted ceiling, a gas fireplace with stone surround, a ceiling fan, and sliding glass doors that lead out to the patio. The laundry room is located on the first floor, with built-in cabinets, a utility sink, and a door leading to the side yard. Upstairs features 4 spacious bedrooms and 2 full bathrooms. The master bedroom offers neutral carpeting, recessed lighting, a walk-in closet, another closet with built-ins, a private bathroom, and a fireplace. The luxurious master bath features a standing shower with full body sprayers and a waterfall shower head, a soaking tub, heated floors, a private water closet with a bidet, a large linen closet, and a dual vanity. The other bedrooms all have neutral carpeting and ceiling fans. The full hall bath boasts heated flooring, a dual vanity with marble counter top, and a combination tub/shower. The fully finished basement is the perfect place for family gatherings- it features carpeting, wood shutters, and a utility/work area. The lawn is pesticide/chemical free; totally safe for pets/children! Close to shopping, dining, downtown Naperville, the acclaimed SD #203 schools and public transportation. Welcome home!
Property Specifics
| Single Family | |
| — | |
| Traditional | |
| 1978 | |
| Full | |
| — | |
| No | |
| 0.26 |
| Du Page | |
| Hobson Woods | |
| 0 / Not Applicable | |
| None | |
| Lake Michigan,Public | |
| Public Sewer | |
| 10701973 | |
| 0819405009 |
Nearby Schools
| NAME: | DISTRICT: | DISTANCE: | |
|---|---|---|---|
|
Grade School
Prairie Elementary School |
203 | — | |
|
Middle School
Washington Junior High School |
203 | Not in DB | |
|
High School
Naperville North High School |
203 | Not in DB | |
Property History
| DATE: | EVENT: | PRICE: | SOURCE: |
|---|---|---|---|
| 30 Aug, 2012 | Sold | $452,000 | MRED MLS |
| 4 Aug, 2012 | Under contract | $469,000 | MRED MLS |
| — | Last price change | $479,183 | MRED MLS |
| 10 May, 2012 | Listed for sale | $491,750 | MRED MLS |
| 15 Jun, 2020 | Sold | $550,000 | MRED MLS |
| 2 May, 2020 | Under contract | $555,000 | MRED MLS |
| 30 Apr, 2020 | Listed for sale | $555,000 | MRED MLS |

Room Specifics
Total Bedrooms: 4
Bedrooms Above Ground: 4
Bedrooms Below Ground: 0
Dimensions: —
Floor Type: Carpet
Dimensions: —
Floor Type: Carpet
Dimensions: —
Floor Type: Carpet
Full Bathrooms: 3
Bathroom Amenities: Whirlpool,Separate Shower,Double Sink,Bidet,Full Body Spray Shower
Bathroom in Basement: 0
Rooms: Eating Area,Bonus Room,Recreation Room
Basement Description: Finished
Other Specifics
| 2 | |
| Concrete Perimeter | |
| Asphalt | |
| Patio | |
| Cul-De-Sac,Landscaped,Mature Trees | |
| 80X140 | |
| — | |
| Full | |
| Vaulted/Cathedral Ceilings, Hardwood Floors, Heated Floors, First Floor Laundry, Walk-In Closet(s) | |
| Range, Microwave, Dishwasher, Refrigerator, Washer, Dryer, Disposal, Stainless Steel Appliance(s) | |
| Not in DB | |
| Curbs, Sidewalks, Street Lights, Street Paved | |
| — | |
| — | |
| Gas Log, Gas Starter |
Tax History
| Year | Property Taxes |
|---|---|
| 2012 | $5,343 |
| 2020 | $10,138 |
Contact Agent
Nearby Similar Homes
Nearby Sold Comparables
Contact Agent
Listing Provided By
Compass













