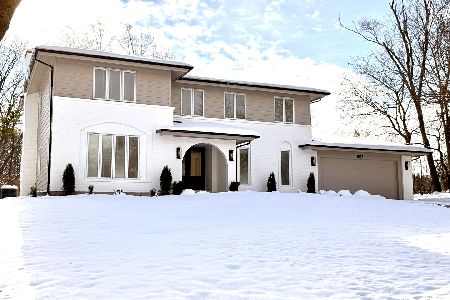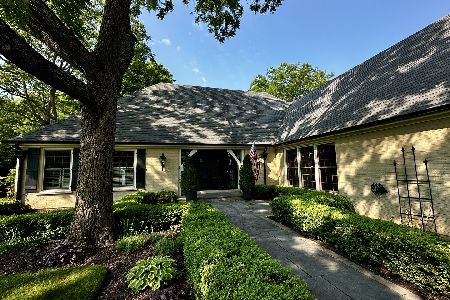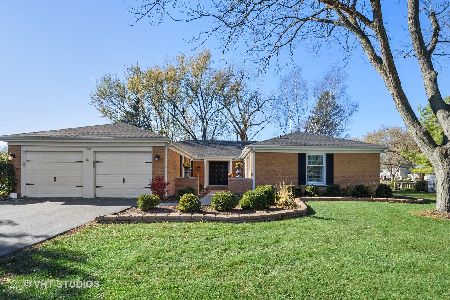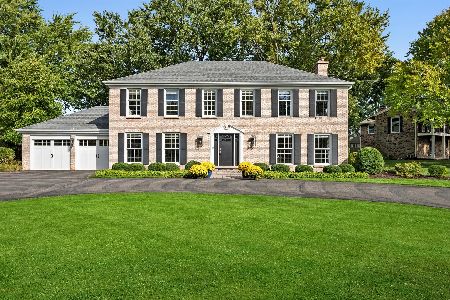1305 Lake Shore Drive, Barrington, Illinois 60010
$815,000
|
Sold
|
|
| Status: | Closed |
| Sqft: | 4,176 |
| Cost/Sqft: | $203 |
| Beds: | 4 |
| Baths: | 4 |
| Year Built: | 1972 |
| Property Taxes: | $16,769 |
| Days On Market: | 2047 |
| Lot Size: | 0,46 |
Description
Best lakefront lot in Fox Point is now available with a stunning home that is as nice as the view! Completely updated throughout with over 1.6 million invested. The formal living room greets you as you enter boasting large picture windows filled with the glorious views. The family room is highlighted with a beautiful stone fireplace. The sun room is full of new windows bringing the outdoors in. The extended new gourmet kitchen features top of the line cabinetry, Wolf appliances, marble counter tops and is right out of a magazine. The first floor master suite features double French doors that open to the blue stone patio offering amazing lake views. The bath has been remodeled, large walk in closet and laundry. Expansive 2nd level features 3 additional large bedrooms and a 2nd laundry room, plus a large storage room over the garage. The finished lower level offers a rec room, office or 5th sleeping area, full bath, game area, music room and exercise. Entertaining is a breeze with all the space and wet bar. Gorgeous quarter sawn oak floors throughout the 1st floor and 2nd level hallway. Enjoy the gorgeous sunsets every day of the year! Fox Point subdivision has been named a 2019 finalist in Reader's Digest's Nicest Places in America! This subdivision offers a variety of activities and there is something for everyone. You can canoe, sail, swim, play tennis or be on the swim team. One of the most desirable neighborhoods in the country. Close proximity to the Metra train and downtown Barrington. Award winning schools. Easy commute to Chicago!
Property Specifics
| Single Family | |
| — | |
| Traditional | |
| 1972 | |
| Full | |
| — | |
| Yes | |
| 0.46 |
| Lake | |
| Fox Point | |
| 1050 / Annual | |
| Pool,Lake Rights,Other | |
| Public | |
| Public Sewer | |
| 10747387 | |
| 14312030030000 |
Nearby Schools
| NAME: | DISTRICT: | DISTANCE: | |
|---|---|---|---|
|
Grade School
Arnett C Lines Elementary School |
220 | — | |
|
Middle School
Barrington Middle School-station |
220 | Not in DB | |
|
High School
Barrington High School |
220 | Not in DB | |
Property History
| DATE: | EVENT: | PRICE: | SOURCE: |
|---|---|---|---|
| 28 Aug, 2020 | Sold | $815,000 | MRED MLS |
| 7 Aug, 2020 | Under contract | $849,000 | MRED MLS |
| — | Last price change | $895,000 | MRED MLS |
| 15 Jun, 2020 | Listed for sale | $895,000 | MRED MLS |
| 5 Jun, 2025 | Sold | $1,100,000 | MRED MLS |
| 14 Feb, 2025 | Under contract | $1,080,000 | MRED MLS |
| 6 Feb, 2025 | Listed for sale | $1,080,000 | MRED MLS |



























































Room Specifics
Total Bedrooms: 5
Bedrooms Above Ground: 4
Bedrooms Below Ground: 1
Dimensions: —
Floor Type: Carpet
Dimensions: —
Floor Type: Carpet
Dimensions: —
Floor Type: Carpet
Dimensions: —
Floor Type: —
Full Bathrooms: 4
Bathroom Amenities: Separate Shower,Double Sink,Full Body Spray Shower
Bathroom in Basement: 1
Rooms: Bedroom 5,Eating Area,Office,Heated Sun Room,Foyer,Mud Room,Storage,Game Room,Exercise Room,Recreation Room
Basement Description: Finished
Other Specifics
| 2 | |
| Concrete Perimeter | |
| Asphalt | |
| Patio | |
| Water View | |
| 19924 | |
| — | |
| Full | |
| Bar-Wet, Hardwood Floors, First Floor Bedroom, First Floor Laundry, Second Floor Laundry, First Floor Full Bath, Built-in Features, Walk-In Closet(s) | |
| Double Oven, Range, Microwave, Dishwasher, High End Refrigerator, Bar Fridge, Washer, Dryer, Disposal, Stainless Steel Appliance(s), Wine Refrigerator, Range Hood | |
| Not in DB | |
| — | |
| — | |
| — | |
| Wood Burning, Gas Log, Gas Starter |
Tax History
| Year | Property Taxes |
|---|---|
| 2020 | $16,769 |
| 2025 | $19,364 |
Contact Agent
Nearby Similar Homes
Nearby Sold Comparables
Contact Agent
Listing Provided By
Baird & Warner









