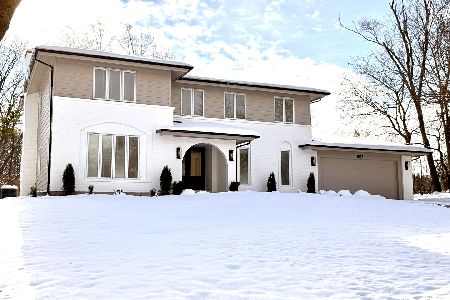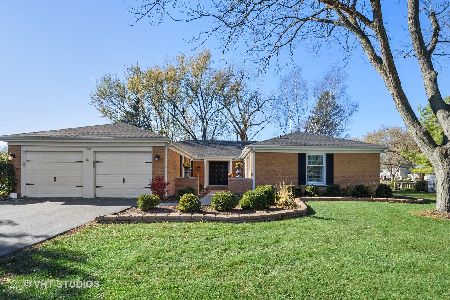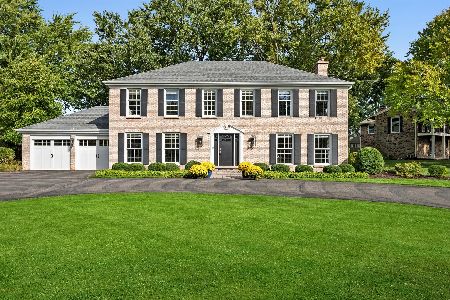1305 Lake Shore Drive, Barrington, Illinois 60010
$1,100,000
|
Sold
|
|
| Status: | Closed |
| Sqft: | 3,834 |
| Cost/Sqft: | $282 |
| Beds: | 4 |
| Baths: | 4 |
| Year Built: | 1972 |
| Property Taxes: | $19,364 |
| Days On Market: | 350 |
| Lot Size: | 0,46 |
Description
Spectacular Lakefront Living in Sought-After Fox Point! This beautifully updated 4-bedroom, 3-bath home offers breathtaking views of Lake Louise and exceptional amenities inside and out. Enjoy rich hardwood floors, designer lighting, and fresh paint throughout. The gourmet kitchen is a chef's dream, featuring Sub-Zero and Wolf appliances, marble countertops, and custom cabinetry. The sun-filled living room and vaulted sunroom showcase expansive windows that frame serene lake views. The first-floor primary suite is a luxurious retreat with a spa-like bath, walk-in closet, private laundry area, and direct access to a stunning bluestone patio with fire pit-perfect for evening gatherings by the water. Upstairs, you'll find three generous bedrooms, a second laundry room, and convenient walk-in storage over the garage. The fully finished lower level expands your living space with a large recreation room, office or optional 5th bedroom, full bath, game area, and fitness zone-ideal for entertaining or multi-generational living. Enjoy year-round sunsets and Fox Point's private lake, community pool, tennis courts, and neighborhood events. Prime Barrington location-close to Metra, Village shopping and dining, and major commuter routes. A rare opportunity for luxury lakefront living!
Property Specifics
| Single Family | |
| — | |
| — | |
| 1972 | |
| — | |
| — | |
| Yes | |
| 0.46 |
| Lake | |
| Fox Point | |
| 1500 / Annual | |
| — | |
| — | |
| — | |
| 12350483 | |
| 14312030030000 |
Nearby Schools
| NAME: | DISTRICT: | DISTANCE: | |
|---|---|---|---|
|
Grade School
Arnett C Lines Elementary School |
220 | — | |
|
Middle School
Barrington Middle School-station |
220 | Not in DB | |
|
High School
Barrington High School |
220 | Not in DB | |
Property History
| DATE: | EVENT: | PRICE: | SOURCE: |
|---|---|---|---|
| 28 Aug, 2020 | Sold | $815,000 | MRED MLS |
| 7 Aug, 2020 | Under contract | $849,000 | MRED MLS |
| — | Last price change | $895,000 | MRED MLS |
| 15 Jun, 2020 | Listed for sale | $895,000 | MRED MLS |
| 5 Jun, 2025 | Sold | $1,100,000 | MRED MLS |
| 14 Feb, 2025 | Under contract | $1,080,000 | MRED MLS |
| 6 Feb, 2025 | Listed for sale | $1,080,000 | MRED MLS |


Room Specifics
Total Bedrooms: 5
Bedrooms Above Ground: 4
Bedrooms Below Ground: 1
Dimensions: —
Floor Type: —
Dimensions: —
Floor Type: —
Dimensions: —
Floor Type: —
Dimensions: —
Floor Type: —
Full Bathrooms: 4
Bathroom Amenities: Separate Shower,Double Sink,Full Body Spray Shower
Bathroom in Basement: 1
Rooms: —
Basement Description: —
Other Specifics
| 2 | |
| — | |
| — | |
| — | |
| — | |
| 164X210X24X209 | |
| Unfinished | |
| — | |
| — | |
| — | |
| Not in DB | |
| — | |
| — | |
| — | |
| — |
Tax History
| Year | Property Taxes |
|---|---|
| 2020 | $16,769 |
| 2025 | $19,364 |
Contact Agent
Nearby Similar Homes
Nearby Sold Comparables
Contact Agent
Listing Provided By
@properties Christie's International Real Estate









