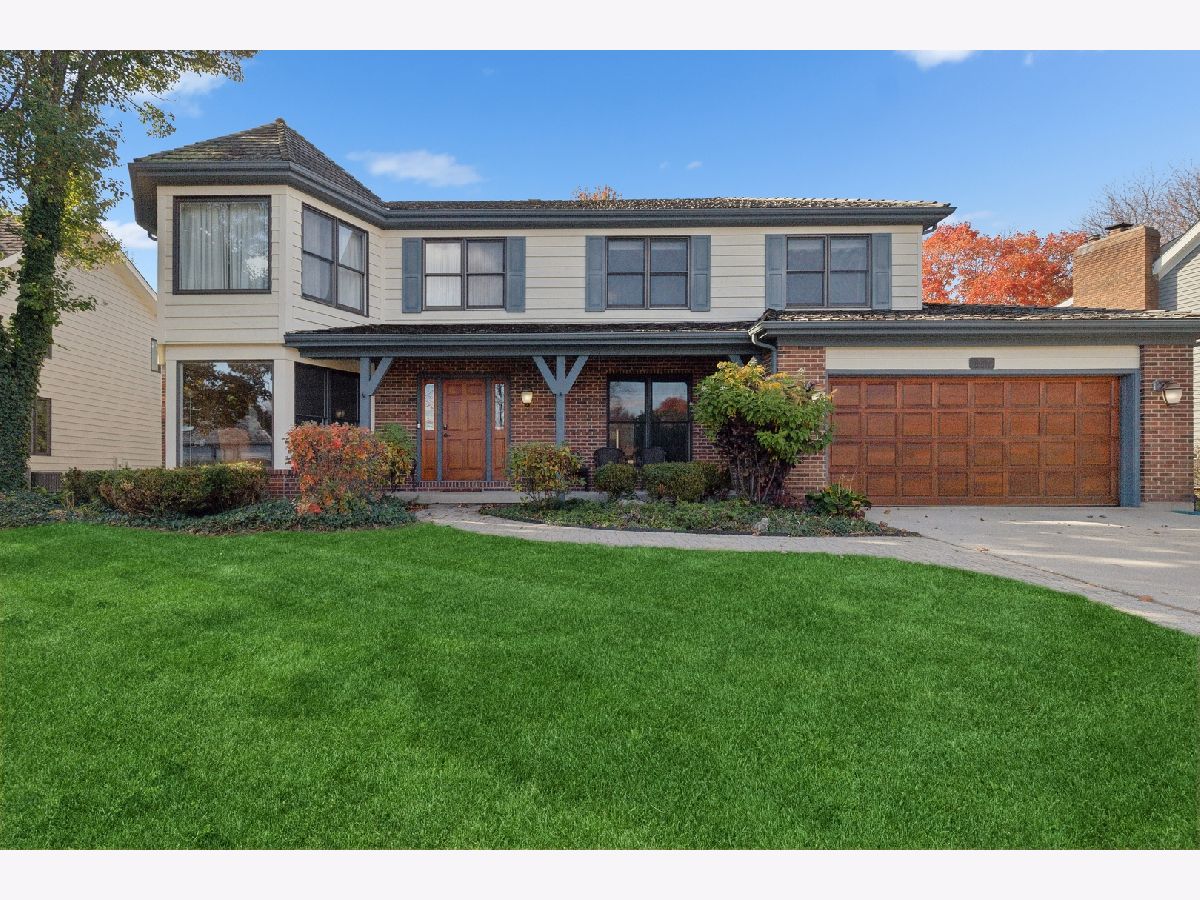1307 Saint William Drive, Libertyville, Illinois 60048
$764,900
|
Sold
|
|
| Status: | Closed |
| Sqft: | 2,942 |
| Cost/Sqft: | $260 |
| Beds: | 4 |
| Baths: | 3 |
| Year Built: | 1988 |
| Property Taxes: | $13,897 |
| Days On Market: | 454 |
| Lot Size: | 0,00 |
Description
Just under 3,000 sq ft this Interlaken Ridge colonial has a great interior location! Oak floors on first floor, cherry kitchen cabinets resplendent with granite tops and stainless Sub-Zero refrig, Thermodore oven, hood with warming lights and Bosch DW. Access the large backyard through the sliders in both the Breakfast and Family Room to the paver patio featuring built-in grill. Family room features built in cabinetry flanking the brick fireplace with gas logs & remote start. Living Room with large bay window facing the front yard. 1st floor mud/laundry with built in cubbies, large closet and cabinetry over washer/dryer. Side door to yard and pocket door to kitchen. 2 car garage with Tesla electric charging station in garage. Dining Room is set up with built in cabinetry and 2 beverage refrigerators. Up the oak stairs the Primary Suite bathroom has heated floors, skylight, triple head shower, jetted tub, dual vanities and walk in closet with custom organizers. 3 other bedrooms and hall bath complete the 2nd story. Basement is finished (new carpet) with an office or 5th bedroom, Rec Room, workout space and storage area. Ring doorbell, nest thermostat. Great home in great neighborhood.
Property Specifics
| Single Family | |
| — | |
| — | |
| 1988 | |
| — | |
| — | |
| No | |
| — |
| Lake | |
| Interlaken Ridge | |
| — / Not Applicable | |
| — | |
| — | |
| — | |
| 12288338 | |
| 11083070150000 |
Nearby Schools
| NAME: | DISTRICT: | DISTANCE: | |
|---|---|---|---|
|
Grade School
Butterfield School |
70 | — | |
|
Middle School
Highland Middle School |
70 | Not in DB | |
|
High School
Libertyville High School |
128 | Not in DB | |
Property History
| DATE: | EVENT: | PRICE: | SOURCE: |
|---|---|---|---|
| 27 May, 2025 | Sold | $764,900 | MRED MLS |
| 16 Mar, 2025 | Under contract | $764,900 | MRED MLS |
| 14 Oct, 2024 | Listed for sale | $764,900 | MRED MLS |































Room Specifics
Total Bedrooms: 4
Bedrooms Above Ground: 4
Bedrooms Below Ground: 0
Dimensions: —
Floor Type: —
Dimensions: —
Floor Type: —
Dimensions: —
Floor Type: —
Full Bathrooms: 3
Bathroom Amenities: —
Bathroom in Basement: 0
Rooms: —
Basement Description: —
Other Specifics
| 2 | |
| — | |
| — | |
| — | |
| — | |
| 70X125 | |
| — | |
| — | |
| — | |
| — | |
| Not in DB | |
| — | |
| — | |
| — | |
| — |
Tax History
| Year | Property Taxes |
|---|---|
| 2025 | $13,897 |
Contact Agent
Nearby Similar Homes
Nearby Sold Comparables
Contact Agent
Listing Provided By
Berkshire Hathaway HomeServices Chicago







