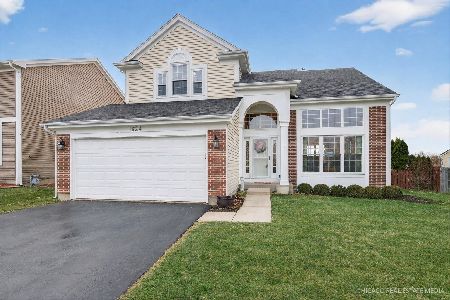1305 Sterling Drive, Mundelein, Illinois 60060
$455,000
|
Sold
|
|
| Status: | Closed |
| Sqft: | 2,401 |
| Cost/Sqft: | $187 |
| Beds: | 4 |
| Baths: | 3 |
| Year Built: | 1997 |
| Property Taxes: | $9,011 |
| Days On Market: | 1086 |
| Lot Size: | 0,17 |
Description
As you approach this stunning home, you'll notice its mature landscaping, handsome gray siding with striking white trim (2019), and a newer asphalt driveway (2021). The front porch has plenty of room for you to sit in a comfortable chair to enjoy the quiet neighborhood with a good book or your favorite human or pet. There are plenty of improvements inside such as newer carpeting, newer interior paint, updated window coverings, and newer lighting fixtures (2020). The kitchen has been updated with granite countertops, an undermount sink, and all-stainless appliances, and holiday meal prep will be much easier with the extra space the center island provides. The gas starter in the woodburning fireplace (located in the sunken family room) will help fire it up and get everyone cozier sooner. Tinted windows aide in making this room feel warmer on those bright sunny days. The master bedroom features a vaulted ceiling, a reading nook, a walk-in closet, and a private ensuite for peace and relaxation. There are ceiling fans throughout the home to help circulate the air and reduce utility bills. In the finished basement is an exercise room, a rec room with a built-in bookshelf and abundant cabinetry, and a storage room (used to be a dark room) that has a new sump pump with an added second pump and battery backup (2020). A large, lighted crawl space offers even more storage room. The roofing was replaced (2013) and the furnace was replaced (2016). Although it is cold right now, during warmer months you'll love spending time outdoors on the stamped concrete patio. This home is updated, immaculate, and ready for the next caring family. Come see if that's you!
Property Specifics
| Single Family | |
| — | |
| — | |
| 1997 | |
| — | |
| — | |
| No | |
| 0.17 |
| Lake | |
| Cambridge Country North | |
| — / Not Applicable | |
| — | |
| — | |
| — | |
| 11712239 | |
| 10131120060000 |
Nearby Schools
| NAME: | DISTRICT: | DISTANCE: | |
|---|---|---|---|
|
Grade School
Fremont Elementary School |
79 | — | |
|
Middle School
Fremont Middle School |
79 | Not in DB | |
|
High School
Mundelein Cons High School |
120 | Not in DB | |
Property History
| DATE: | EVENT: | PRICE: | SOURCE: |
|---|---|---|---|
| 3 Mar, 2023 | Sold | $455,000 | MRED MLS |
| 4 Feb, 2023 | Under contract | $450,000 | MRED MLS |
| 3 Feb, 2023 | Listed for sale | $450,000 | MRED MLS |

Room Specifics
Total Bedrooms: 4
Bedrooms Above Ground: 4
Bedrooms Below Ground: 0
Dimensions: —
Floor Type: —
Dimensions: —
Floor Type: —
Dimensions: —
Floor Type: —
Full Bathrooms: 3
Bathroom Amenities: —
Bathroom in Basement: 0
Rooms: —
Basement Description: Finished,Crawl,Egress Window
Other Specifics
| 2 | |
| — | |
| Asphalt | |
| — | |
| — | |
| 66 X 111 | |
| Unfinished | |
| — | |
| — | |
| — | |
| Not in DB | |
| — | |
| — | |
| — | |
| — |
Tax History
| Year | Property Taxes |
|---|---|
| 2023 | $9,011 |
Contact Agent
Nearby Similar Homes
Nearby Sold Comparables
Contact Agent
Listing Provided By
eXp Realty, LLC






