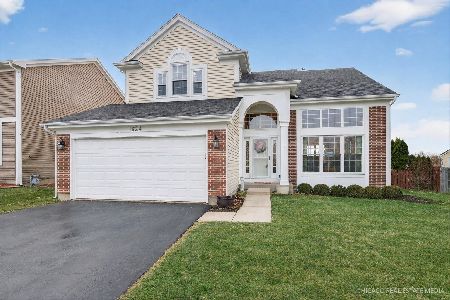1301 Sterling Drive, Mundelein, Illinois 60060
$337,500
|
Sold
|
|
| Status: | Closed |
| Sqft: | 2,600 |
| Cost/Sqft: | $133 |
| Beds: | 5 |
| Baths: | 3 |
| Year Built: | 1997 |
| Property Taxes: | $9,191 |
| Days On Market: | 2757 |
| Lot Size: | 0,17 |
Description
Great interior location. Charming covered porch welcomes you home. 2-story foyer and 9' ceilings through-out the first floor. All hardwood floors on 1st floor. Flexible floor plan features option for 1st floor master with full bath. Kitchen features include island and granite countertops. All stainless steel appliances. Spacious 2nd master upstairs with cathedral ceiling and updated master bath. Newer Berber carpet on 2nd floor. Wonderful outdoor entertaining space with brick paver patio and gorgeous Pergola. Full unfinished basement just waiting for your ideas. Close to shopping, park and village recreation center/pool.
Property Specifics
| Single Family | |
| — | |
| Traditional | |
| 1997 | |
| Full | |
| ELLINGTON | |
| No | |
| 0.17 |
| Lake | |
| Cambridge Country North | |
| 0 / Not Applicable | |
| None | |
| Public | |
| Public Sewer, Sewer-Storm | |
| 10009470 | |
| 10131120070000 |
Nearby Schools
| NAME: | DISTRICT: | DISTANCE: | |
|---|---|---|---|
|
Grade School
Fremont Elementary School |
79 | — | |
|
Middle School
Fremont Middle School |
79 | Not in DB | |
|
High School
Mundelein Cons High School |
120 | Not in DB | |
Property History
| DATE: | EVENT: | PRICE: | SOURCE: |
|---|---|---|---|
| 31 Aug, 2018 | Sold | $337,500 | MRED MLS |
| 14 Jul, 2018 | Under contract | $345,000 | MRED MLS |
| 7 Jul, 2018 | Listed for sale | $345,000 | MRED MLS |
Room Specifics
Total Bedrooms: 5
Bedrooms Above Ground: 5
Bedrooms Below Ground: 0
Dimensions: —
Floor Type: Carpet
Dimensions: —
Floor Type: Carpet
Dimensions: —
Floor Type: Carpet
Dimensions: —
Floor Type: —
Full Bathrooms: 3
Bathroom Amenities: Separate Shower,Double Sink,Garden Tub
Bathroom in Basement: 0
Rooms: Bedroom 5
Basement Description: Unfinished
Other Specifics
| 2 | |
| Concrete Perimeter | |
| Asphalt | |
| Porch, Brick Paver Patio | |
| — | |
| 66X111 | |
| Unfinished | |
| Full | |
| Vaulted/Cathedral Ceilings, Hardwood Floors, First Floor Bedroom, First Floor Laundry, First Floor Full Bath | |
| Range, Microwave, Dishwasher, Refrigerator, Washer, Dryer, Disposal | |
| Not in DB | |
| Sidewalks, Street Lights, Street Paved | |
| — | |
| — | |
| Gas Log, Gas Starter |
Tax History
| Year | Property Taxes |
|---|---|
| 2018 | $9,191 |
Contact Agent
Nearby Similar Homes
Nearby Sold Comparables
Contact Agent
Listing Provided By
Baird & Warner








