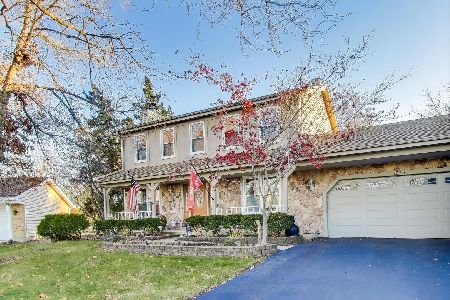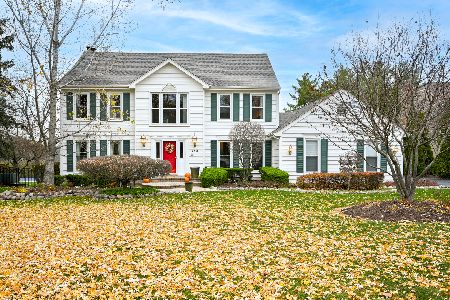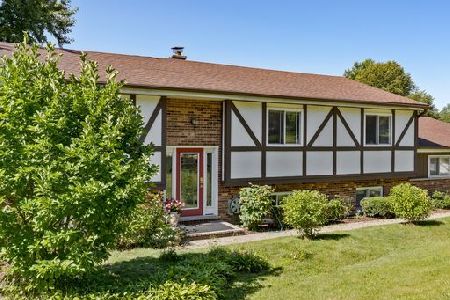1305 Zange Drive, Algonquin, Illinois 60102
$270,000
|
Sold
|
|
| Status: | Closed |
| Sqft: | 3,388 |
| Cost/Sqft: | $81 |
| Beds: | 4 |
| Baths: | 4 |
| Year Built: | 1979 |
| Property Taxes: | $5,775 |
| Days On Market: | 2569 |
| Lot Size: | 0,50 |
Description
Immaculate and beautifully maintained 4 bedroom 3.1 bath home features spacious Kitchen with large eat in area, bay window, tons of cabinet and counter space and access door to large deck, which leads to large, professionally landscaped backyard~ Separate Dining room~ Formal Living Room with a beautiful bay window~ Large Family Room with wood burning Fireplace for those cozy winter nights~ Beautiful hardwood floors and ceramic flooring throughout main living areas~ Full, mostly finished basement includes a full bath, lots of recreational space, storage and exterior walk out from Laundry Room. New furnace and roof in 2017! The spacious, 2 car attached garage includes additional exterior access to side drive. So much to offer at such a great price! Schedule your showing today! This gem won't last long!
Property Specifics
| Single Family | |
| — | |
| Traditional | |
| 1979 | |
| Walkout | |
| — | |
| No | |
| 0.5 |
| Mc Henry | |
| Gaslight North | |
| 0 / Not Applicable | |
| None | |
| Public | |
| Public Sewer | |
| 10149496 | |
| 1933326050 |
Nearby Schools
| NAME: | DISTRICT: | DISTANCE: | |
|---|---|---|---|
|
Grade School
Neubert Elementary School |
300 | — | |
|
Middle School
Westfield Community School |
300 | Not in DB | |
|
High School
H D Jacobs High School |
300 | Not in DB | |
Property History
| DATE: | EVENT: | PRICE: | SOURCE: |
|---|---|---|---|
| 15 Feb, 2019 | Sold | $270,000 | MRED MLS |
| 7 Dec, 2018 | Under contract | $275,000 | MRED MLS |
| 4 Dec, 2018 | Listed for sale | $275,000 | MRED MLS |
Room Specifics
Total Bedrooms: 4
Bedrooms Above Ground: 4
Bedrooms Below Ground: 0
Dimensions: —
Floor Type: Hardwood
Dimensions: —
Floor Type: Hardwood
Dimensions: —
Floor Type: Hardwood
Full Bathrooms: 4
Bathroom Amenities: Separate Shower,Soaking Tub
Bathroom in Basement: 1
Rooms: Recreation Room,Utility Room-Lower Level,Eating Area,Foyer
Basement Description: Partially Finished,Exterior Access
Other Specifics
| 2 | |
| Concrete Perimeter | |
| Asphalt | |
| Deck, Porch, Storms/Screens | |
| Landscaped | |
| 79X224X120X217 | |
| Full,Pull Down Stair,Unfinished | |
| Full | |
| Hardwood Floors | |
| Range, Microwave, Dishwasher, Refrigerator, Washer, Dryer, Disposal | |
| Not in DB | |
| Street Lights, Street Paved | |
| — | |
| — | |
| Wood Burning, Attached Fireplace Doors/Screen, Gas Starter |
Tax History
| Year | Property Taxes |
|---|---|
| 2019 | $5,775 |
Contact Agent
Nearby Similar Homes
Nearby Sold Comparables
Contact Agent
Listing Provided By
Perillo Real Estate Group











