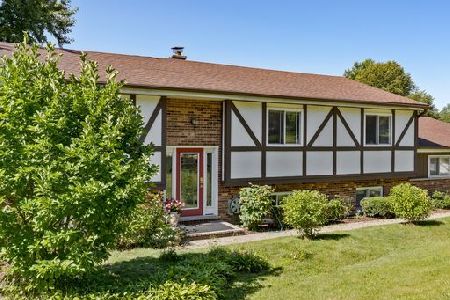1235 Zange Drive, Algonquin, Illinois 60102
$263,500
|
Sold
|
|
| Status: | Closed |
| Sqft: | 2,744 |
| Cost/Sqft: | $101 |
| Beds: | 4 |
| Baths: | 3 |
| Year Built: | 1979 |
| Property Taxes: | $7,825 |
| Days On Market: | 2415 |
| Lot Size: | 0,54 |
Description
Beautiful Split Level home sits on a 1/2 acre lot with a shallow creek near the back lot line. This 4 Bedroom, 3 full bath home has been meticulously maintained! Updates include a 7 year old dimensional shingle roof, aluminum wrapped soffit and fascia, 3 car heated garage. Five year old furnace and 5 ton AC unit. 3 year old concrete driveway, prepared with tubing for heating (needs exterior boiler). Enjoy a great backyard with two large decks facing West for morning coffee, entertaining, or relaxing evenings. Terraced flowerbeds around the garden area, landscaped with perennial flowers, shrubs and roses. Lower level has a huge Family Room with a Cozy Fireplace, Full Bathroom, Office, Toy Room and the 4th Bedroom. Call today to schedule your showing!
Property Specifics
| Single Family | |
| — | |
| — | |
| 1979 | |
| Full,Walkout | |
| — | |
| No | |
| 0.54 |
| Mc Henry | |
| Gaslight North | |
| 0 / Not Applicable | |
| None | |
| Public | |
| Public Sewer | |
| 10417072 | |
| 1933326052 |
Nearby Schools
| NAME: | DISTRICT: | DISTANCE: | |
|---|---|---|---|
|
Grade School
Neubert Elementary School |
300 | — | |
|
Middle School
Westfield Community School |
300 | Not in DB | |
|
High School
H D Jacobs High School |
300 | Not in DB | |
Property History
| DATE: | EVENT: | PRICE: | SOURCE: |
|---|---|---|---|
| 2 Aug, 2019 | Sold | $263,500 | MRED MLS |
| 18 Jun, 2019 | Under contract | $277,000 | MRED MLS |
| 14 Jun, 2019 | Listed for sale | $277,000 | MRED MLS |
| 7 Nov, 2022 | Sold | $360,000 | MRED MLS |
| 3 Oct, 2022 | Under contract | $379,900 | MRED MLS |
| — | Last price change | $384,900 | MRED MLS |
| 14 Sep, 2022 | Listed for sale | $384,900 | MRED MLS |
Room Specifics
Total Bedrooms: 4
Bedrooms Above Ground: 4
Bedrooms Below Ground: 0
Dimensions: —
Floor Type: Carpet
Dimensions: —
Floor Type: Carpet
Dimensions: —
Floor Type: Carpet
Full Bathrooms: 3
Bathroom Amenities: —
Bathroom in Basement: 1
Rooms: Office,Play Room
Basement Description: Finished
Other Specifics
| 3 | |
| — | |
| Concrete | |
| — | |
| — | |
| 120X227X81X21X217 | |
| — | |
| Full | |
| — | |
| Range, Microwave, Dishwasher, Refrigerator, Washer, Dryer, Disposal, Water Softener Owned | |
| Not in DB | |
| Street Paved | |
| — | |
| — | |
| — |
Tax History
| Year | Property Taxes |
|---|---|
| 2019 | $7,825 |
| 2022 | $7,449 |
Contact Agent
Nearby Similar Homes
Nearby Sold Comparables
Contact Agent
Listing Provided By
Real 1 Realty









