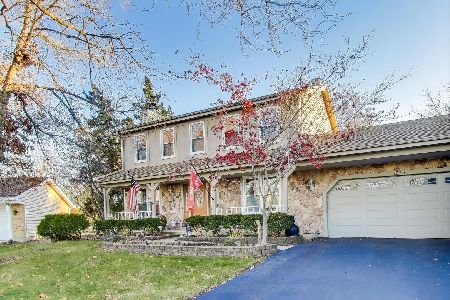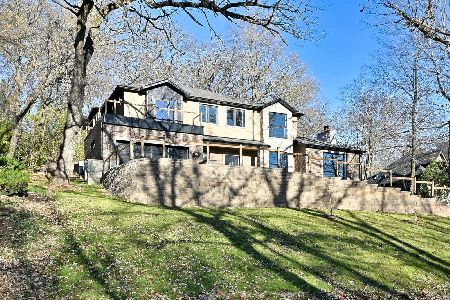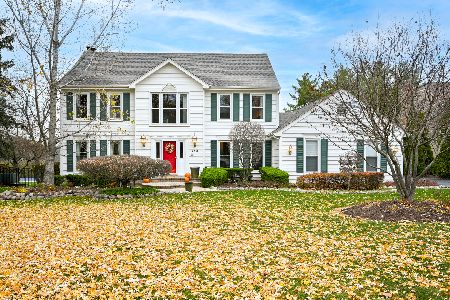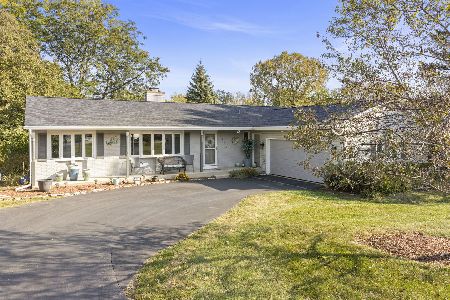1235 Zange Drive, Algonquin, Illinois 60102
$360,000
|
Sold
|
|
| Status: | Closed |
| Sqft: | 2,744 |
| Cost/Sqft: | $138 |
| Beds: | 5 |
| Baths: | 3 |
| Year Built: | 1979 |
| Property Taxes: | $7,449 |
| Days On Market: | 1190 |
| Lot Size: | 0,54 |
Description
Incredible Opportunity to own in the sought after subdivision of Gaslight Terrace North. Home needs updating but has remarkable bones and offers so much space. Split Level Home sits on 1/2 acre lot. Over 2700 Sq Ft of living space 3 bedrooms on main level. 3 Baths with lots of storage space. Eat in kitchen with large deck off dining room. Dishwasher and Range purchased Nov. 2019. 3 Separate entrances to lower level-this can be used as In-law suite. In the lower level you will find 2 bedrooms and a full bath. Spacious family room with fireplace. Washer purchased Jan 2022. New flooring on all levels. New Vanities, light fixtures, toilets and tile in bathrooms. 3 Car Garage with huge driveway. Relax on 1 of 2 decks in your fully fenced backyard. Both front and back yards are beautifully landscaped.
Property Specifics
| Single Family | |
| — | |
| — | |
| 1979 | |
| — | |
| — | |
| No | |
| 0.54 |
| Mc Henry | |
| — | |
| — / Not Applicable | |
| — | |
| — | |
| — | |
| 11629190 | |
| 1933326052 |
Nearby Schools
| NAME: | DISTRICT: | DISTANCE: | |
|---|---|---|---|
|
Grade School
Neubert Elementary School |
300 | — | |
|
Middle School
Westfield Community School |
300 | Not in DB | |
|
High School
H D Jacobs High School |
300 | Not in DB | |
Property History
| DATE: | EVENT: | PRICE: | SOURCE: |
|---|---|---|---|
| 2 Aug, 2019 | Sold | $263,500 | MRED MLS |
| 18 Jun, 2019 | Under contract | $277,000 | MRED MLS |
| 14 Jun, 2019 | Listed for sale | $277,000 | MRED MLS |
| 7 Nov, 2022 | Sold | $360,000 | MRED MLS |
| 3 Oct, 2022 | Under contract | $379,900 | MRED MLS |
| — | Last price change | $384,900 | MRED MLS |
| 14 Sep, 2022 | Listed for sale | $384,900 | MRED MLS |
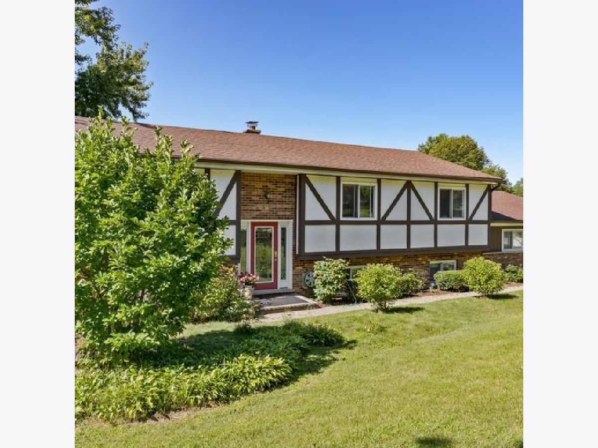
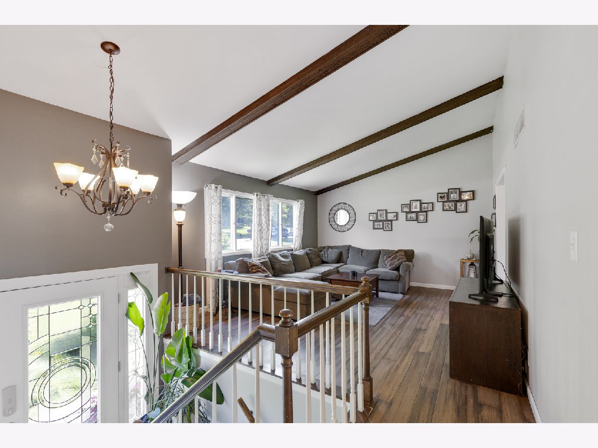
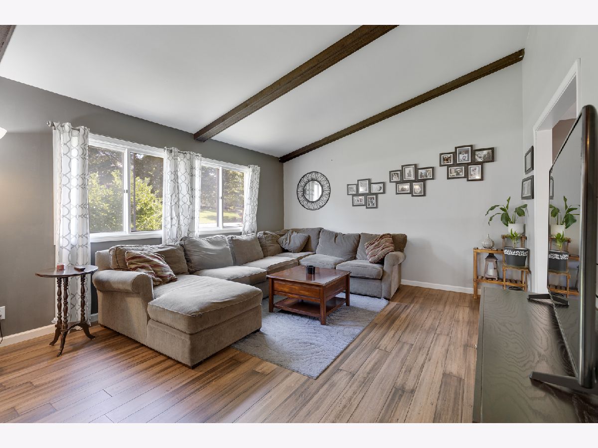
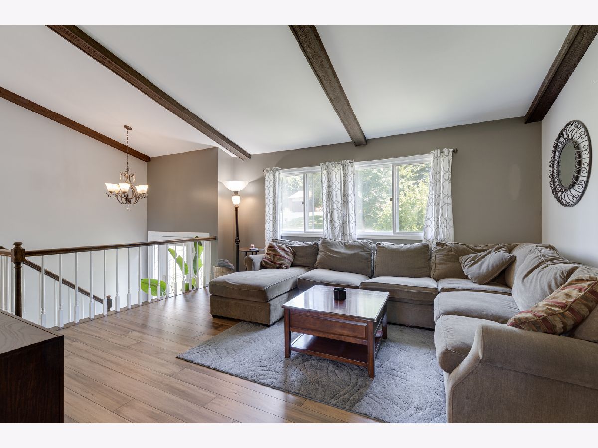
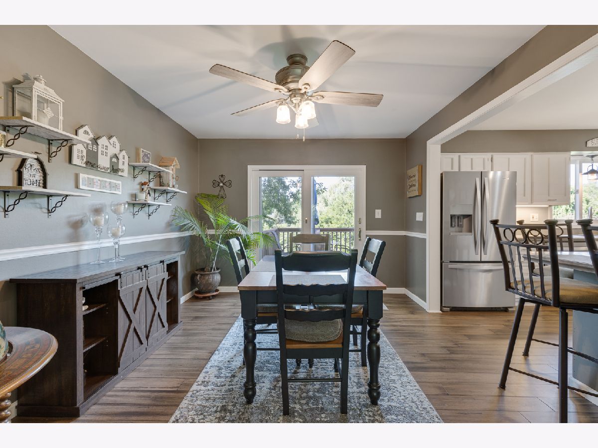
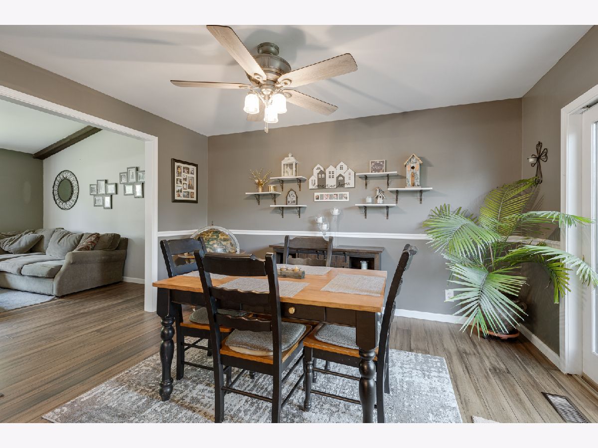
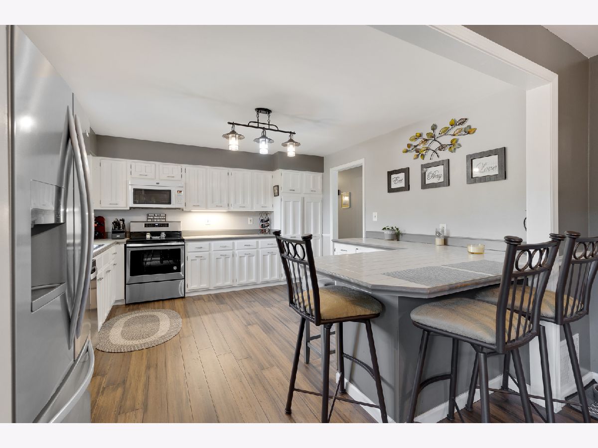
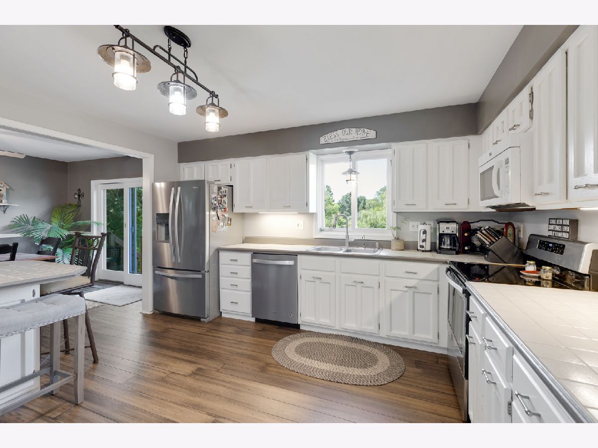
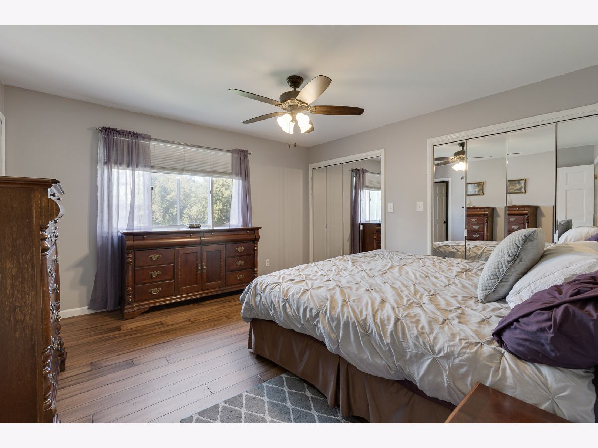
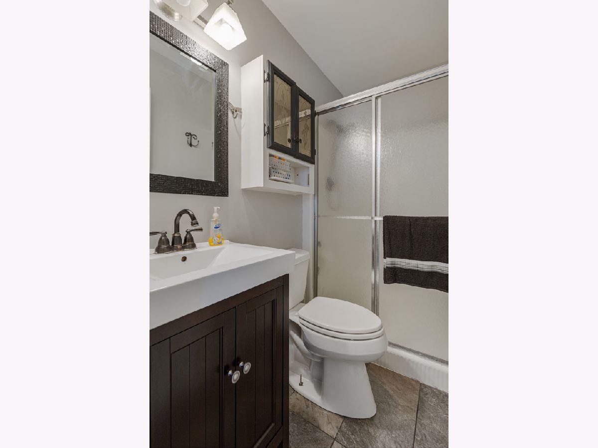
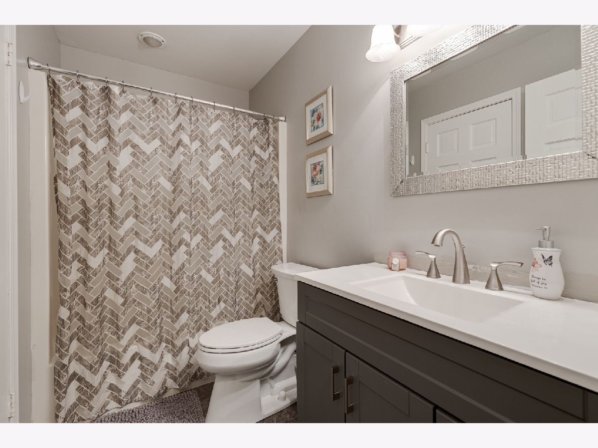
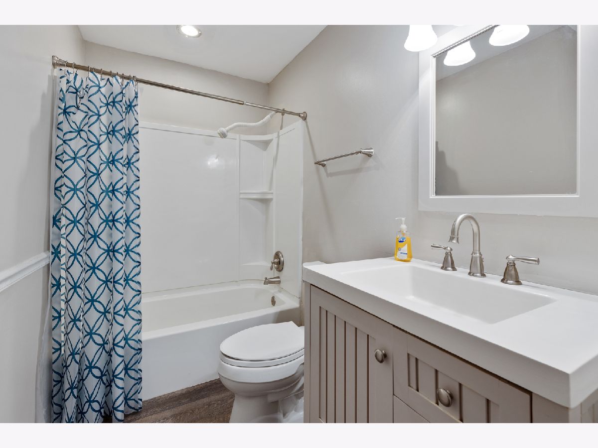
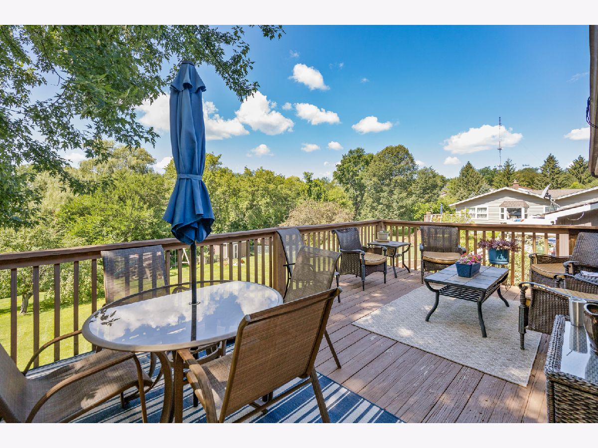
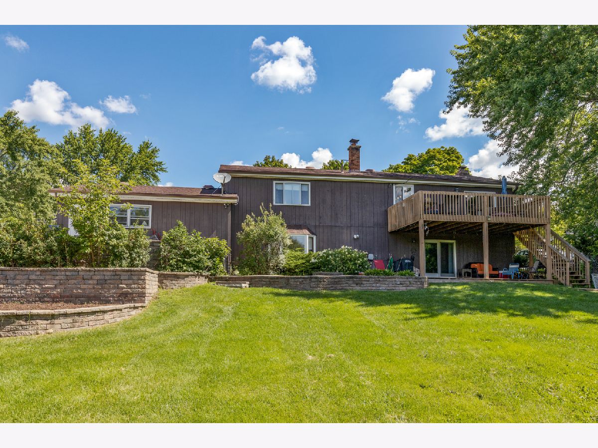
Room Specifics
Total Bedrooms: 5
Bedrooms Above Ground: 5
Bedrooms Below Ground: 0
Dimensions: —
Floor Type: —
Dimensions: —
Floor Type: —
Dimensions: —
Floor Type: —
Dimensions: —
Floor Type: —
Full Bathrooms: 3
Bathroom Amenities: —
Bathroom in Basement: 1
Rooms: —
Basement Description: Finished
Other Specifics
| 3 | |
| — | |
| — | |
| — | |
| — | |
| 120X227X81X21X217 | |
| — | |
| — | |
| — | |
| — | |
| Not in DB | |
| — | |
| — | |
| — | |
| — |
Tax History
| Year | Property Taxes |
|---|---|
| 2019 | $7,825 |
| 2022 | $7,449 |
Contact Agent
Nearby Similar Homes
Nearby Sold Comparables
Contact Agent
Listing Provided By
RE/MAX All Pro


