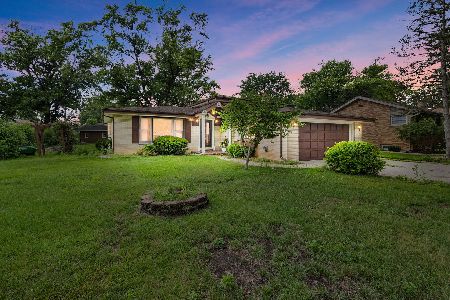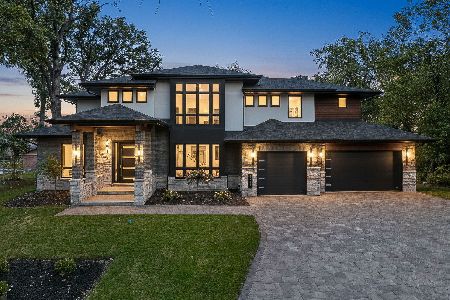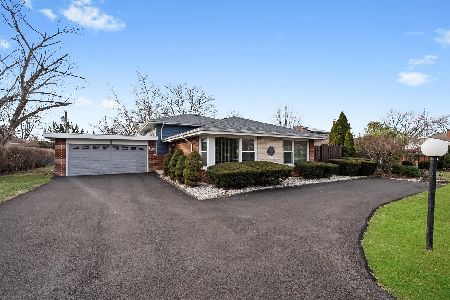13050 Sioux Lane, Palos Heights, Illinois 60463
$442,500
|
Sold
|
|
| Status: | Closed |
| Sqft: | 0 |
| Cost/Sqft: | — |
| Beds: | 4 |
| Baths: | 3 |
| Year Built: | 1977 |
| Property Taxes: | $6,781 |
| Days On Market: | 740 |
| Lot Size: | 0,32 |
Description
Surrounded by forest preserves & sitting on 1/3rd of an acre is this INCREDIBLE opportunity to own in the highly desired Ishnala subdivision. Blending together nature, functionality & modern updates, you'll instantly feel at home here. Entertain with ease in this expanded split-level designed with an inviting two-story foyer, living room with hardwood floors & beamed vaulted ceilings, & spacious dining room with windows looking out to the backyard. The UPDATED kitchen was remodeled in 2018 & features abundant white cabinetry with convenient added drawers, granite countertops, subway tile backsplash, new dishwasher & microwave (2021), newer double oven & fridge (2014), window overlooking backyard, pantry tower with sliding drawers, sliding glass door to backyard, buffet area with added shelves, & ample space for a kitchen table. Heading upstairs, you'll arrive at a large landing providing an open feel between bedrooms. The primary suite features four sliding windows for ample natural light & wooded views, a walk-in closet, & a remodeled private bathroom (2016) with wood-grain ceramic tile floors, step-in shower with tile surround & decorative inlay, vanity with granite countertop, & updated light fixtures. The three other spacious bedrooms also feature hardwood floors, ample closet space, & share the full hall bathroom with shower/tub combination & tile floors. The GORGEOUS lower level was remodeled in 2016 & looks like something out of a magazine - with updated luxury vinyl flooring, recessed lighting, white trim & a white-washed brick fireplace with attached doors & gas logs. There's even a 5th bedroom/office off the family room with a barn door, recessed lighting, & window. Another well-planned feature of this home is the huge mud room leading from the family room to the garage with built-in storage, an added closet, & TWO built-in benches for convenient entry & exit from the house. The lower level also has a half bath, perfect for guests! As if this wasn't enough space, a few more steps downstairs brings you to the FINISHED sub-basement that would make a great rec room, play room, home theater, & more! There's even a large closet for added storage. The laundry room is located in the basement with easy access to the mechanicals. The private backyard has been professionally landscaped & features a wood deck with firepit & invisible fence. Other recent improvements include professional landscaping (2023 front / 2017 back), new sump pump (2023), newer A/C (2017), newer furnace (2014), & newer tear off roof (2014). This home has the best of both worlds - combining the natural, "away from it all" charm of Palos Heights with the strong sense of community in Ishnala. Located within the highly rated 118/230 school districts. Close to world renowned golf courses & abundant shopping, dining, & transportation options - all within 30 miles of Chicago. This is a rare opportunity to purchase before the Spring market & definitely one you don't want to miss out on!
Property Specifics
| Single Family | |
| — | |
| — | |
| 1977 | |
| — | |
| SPLIT LEVEL WITH SUB | |
| No | |
| 0.32 |
| Cook | |
| — | |
| — / Not Applicable | |
| — | |
| — | |
| — | |
| 11959329 | |
| 23362170210000 |
Nearby Schools
| NAME: | DISTRICT: | DISTANCE: | |
|---|---|---|---|
|
Grade School
Palos East Elementary School |
118 | — | |
|
Middle School
Palos South Middle School |
118 | Not in DB | |
|
High School
Amos Alonzo Stagg High School |
230 | Not in DB | |
Property History
| DATE: | EVENT: | PRICE: | SOURCE: |
|---|---|---|---|
| 16 Feb, 2024 | Sold | $442,500 | MRED MLS |
| 12 Jan, 2024 | Under contract | $430,000 | MRED MLS |
| 10 Jan, 2024 | Listed for sale | $430,000 | MRED MLS |
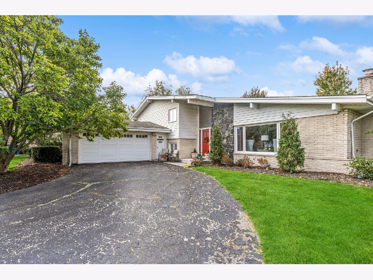
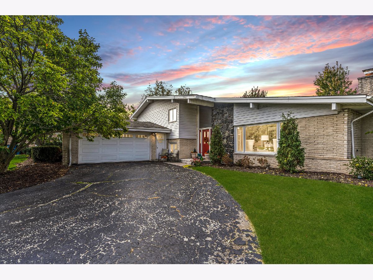
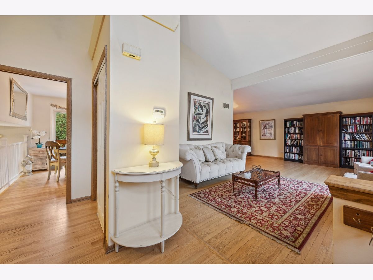
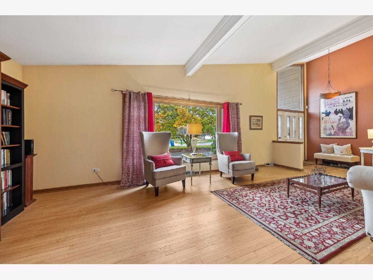
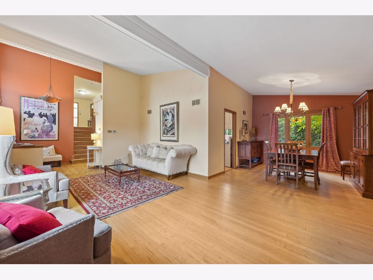
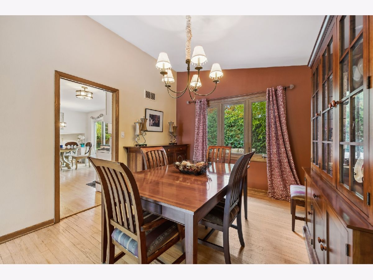
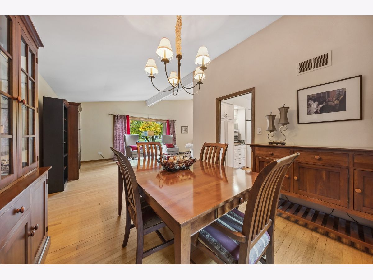
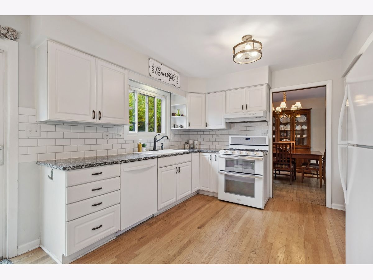
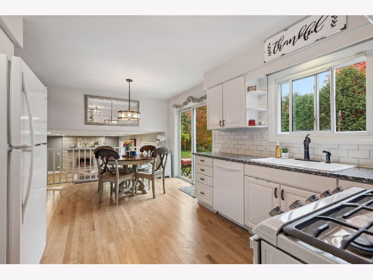
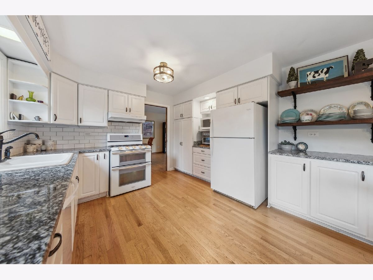
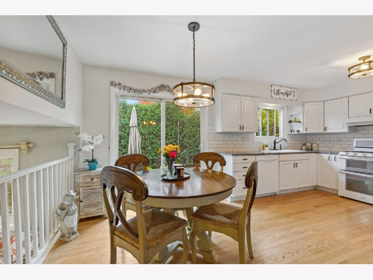
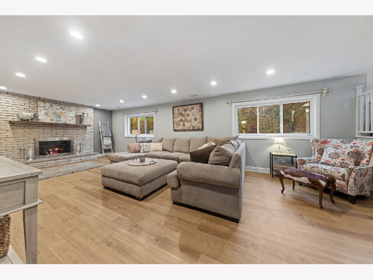
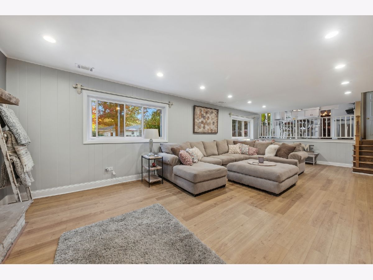
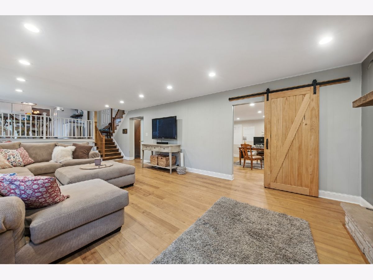
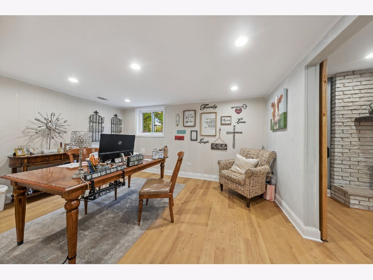
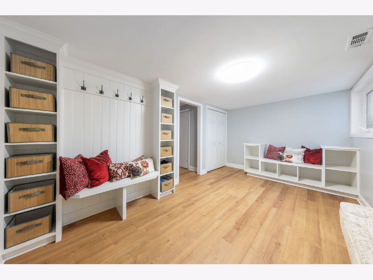
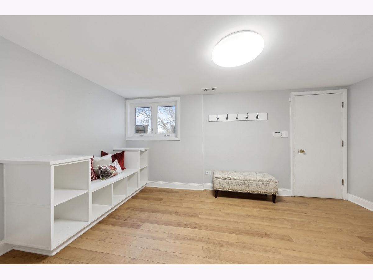
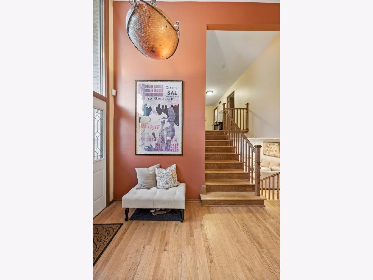
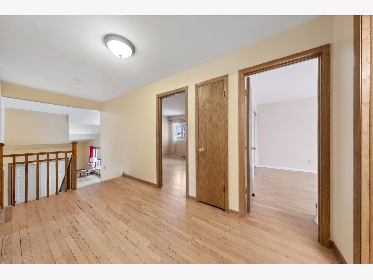
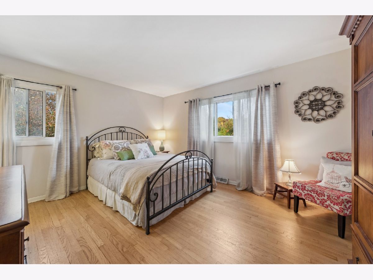
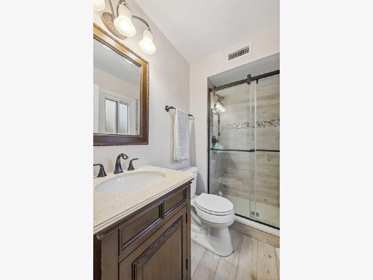
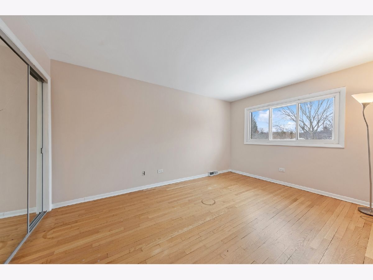
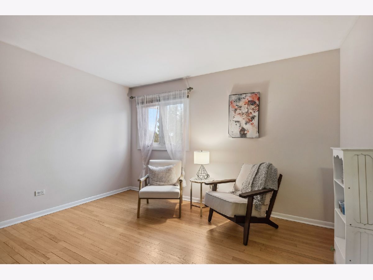
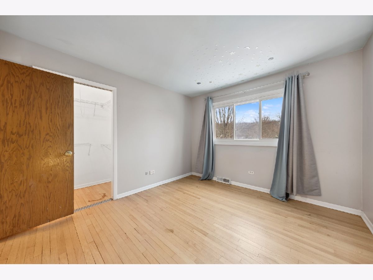
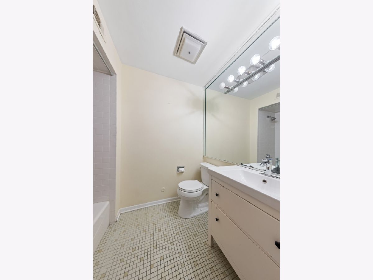
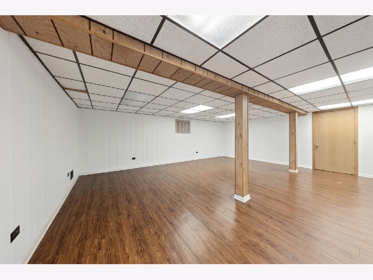
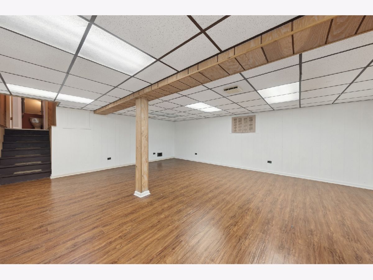
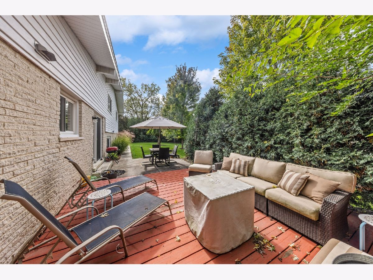
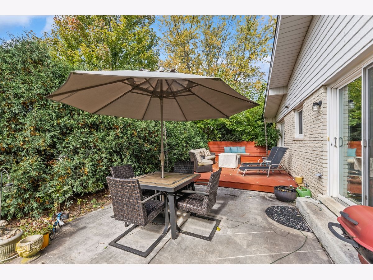
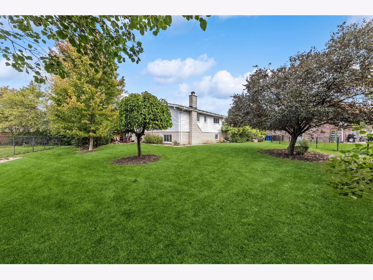
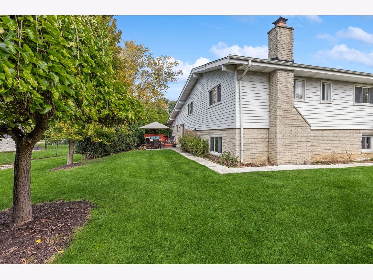
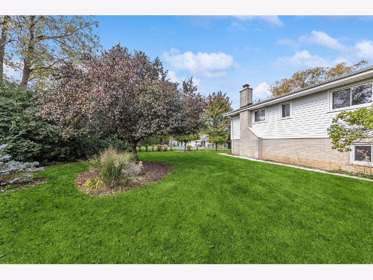
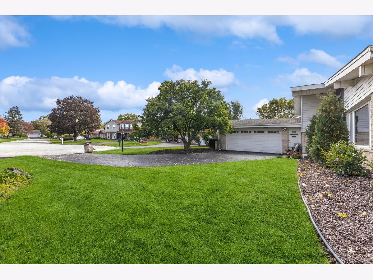
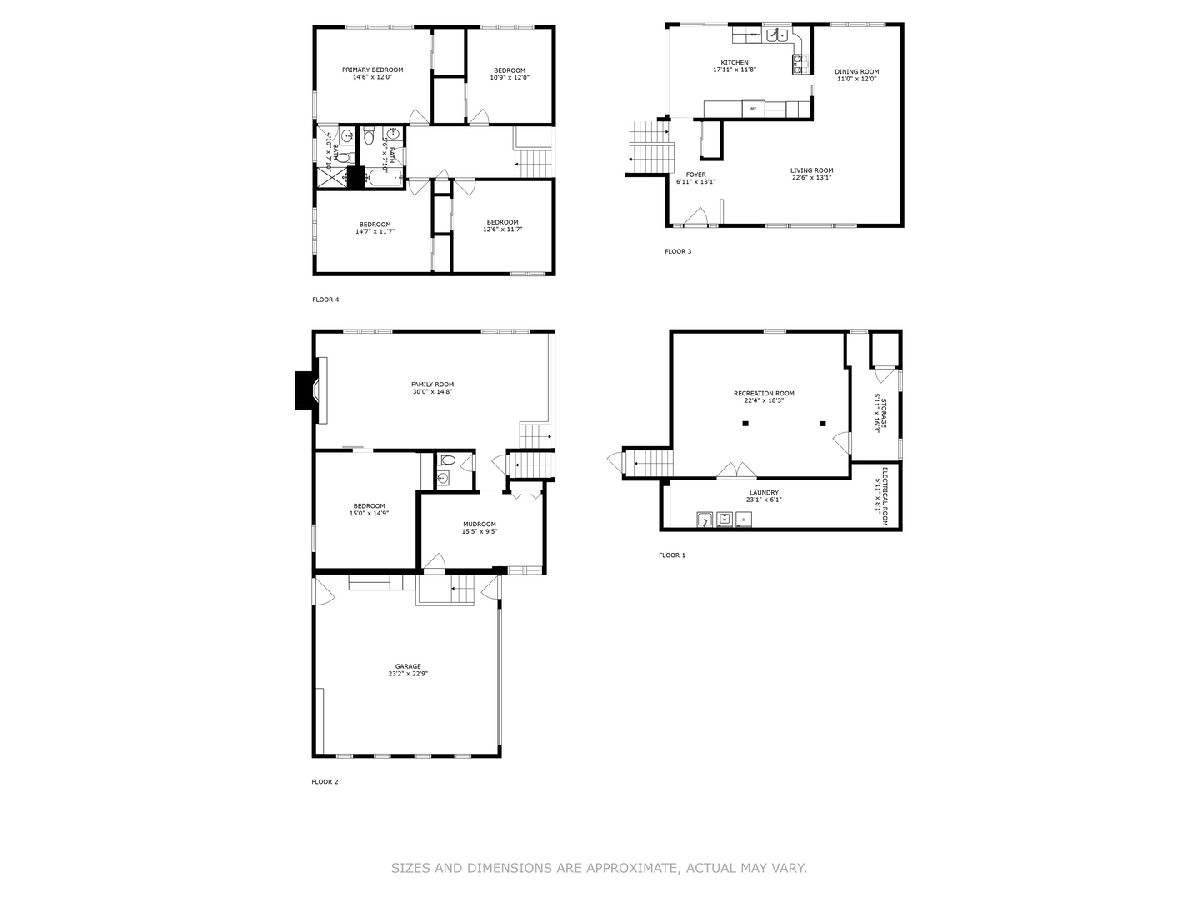
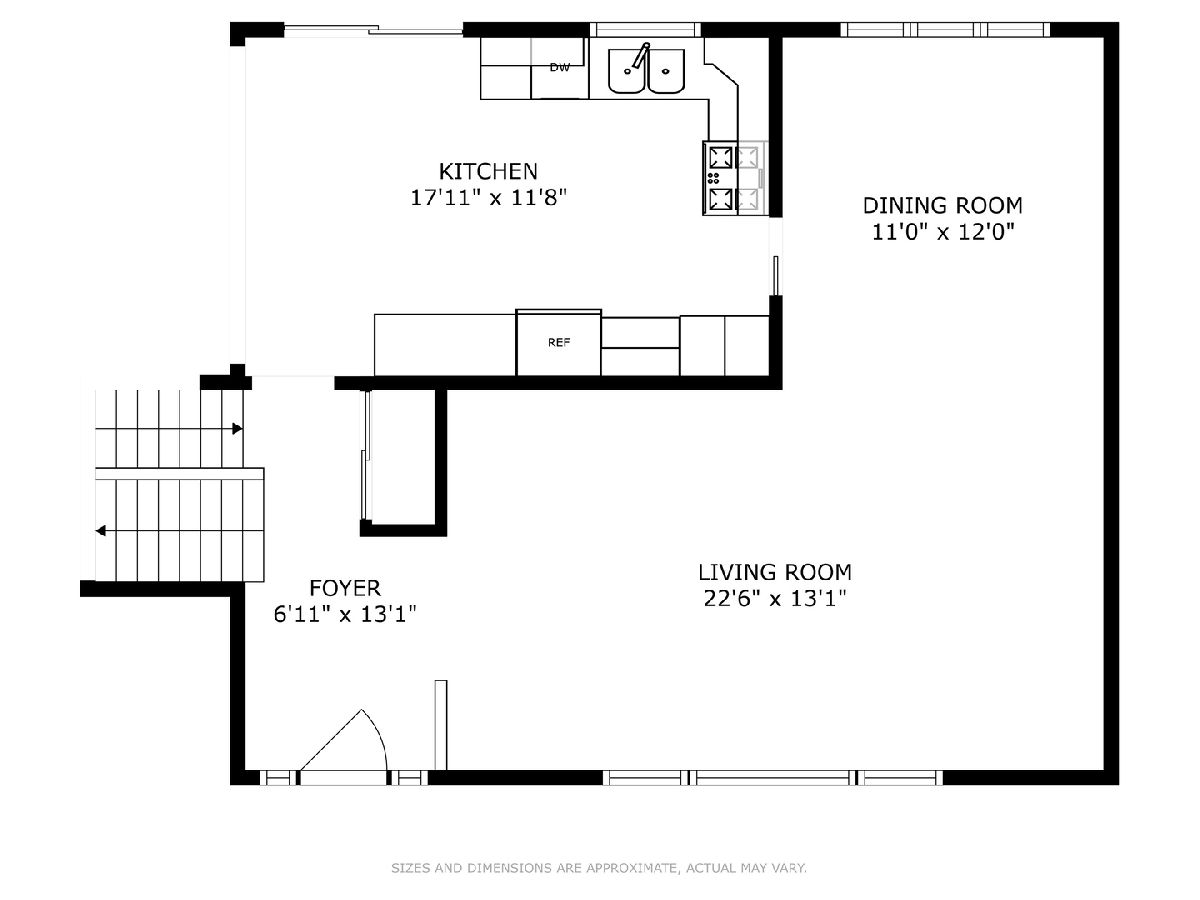
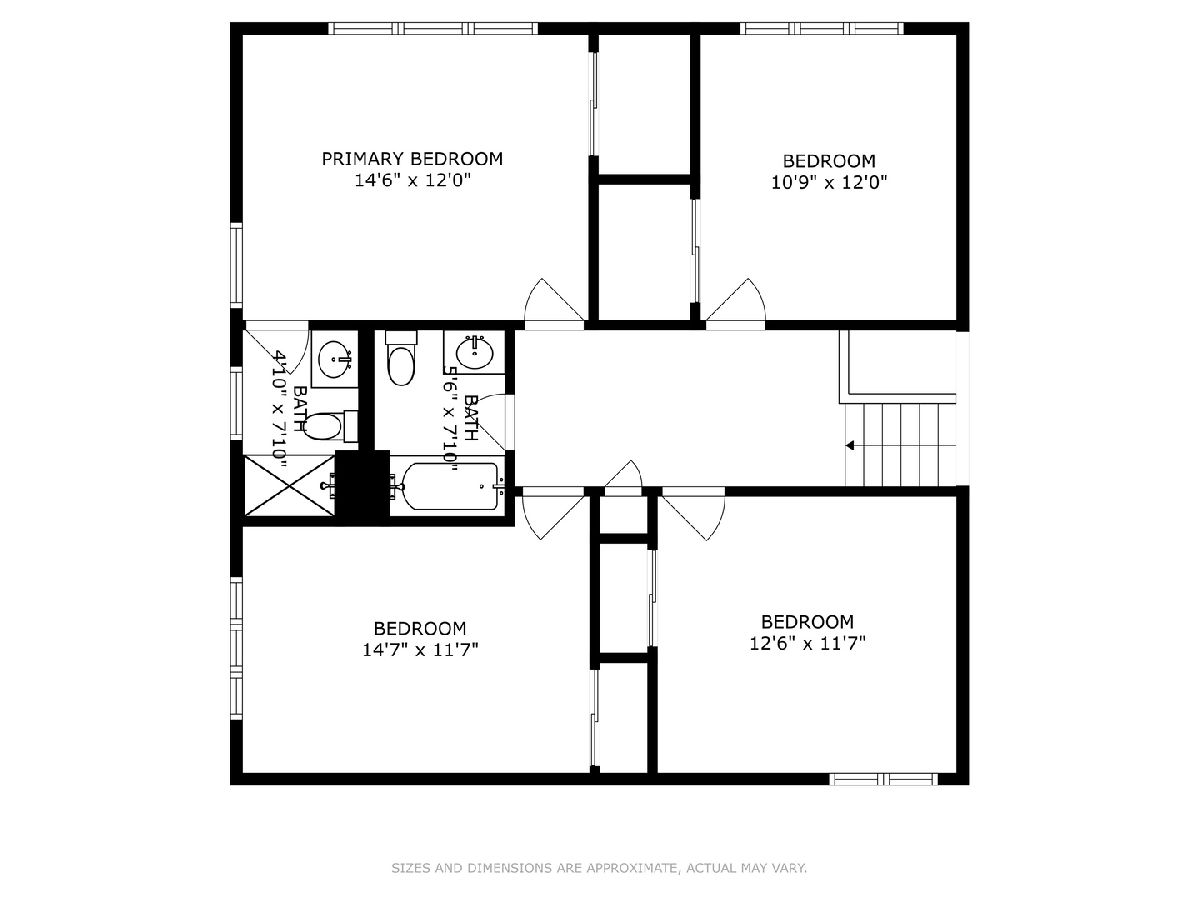
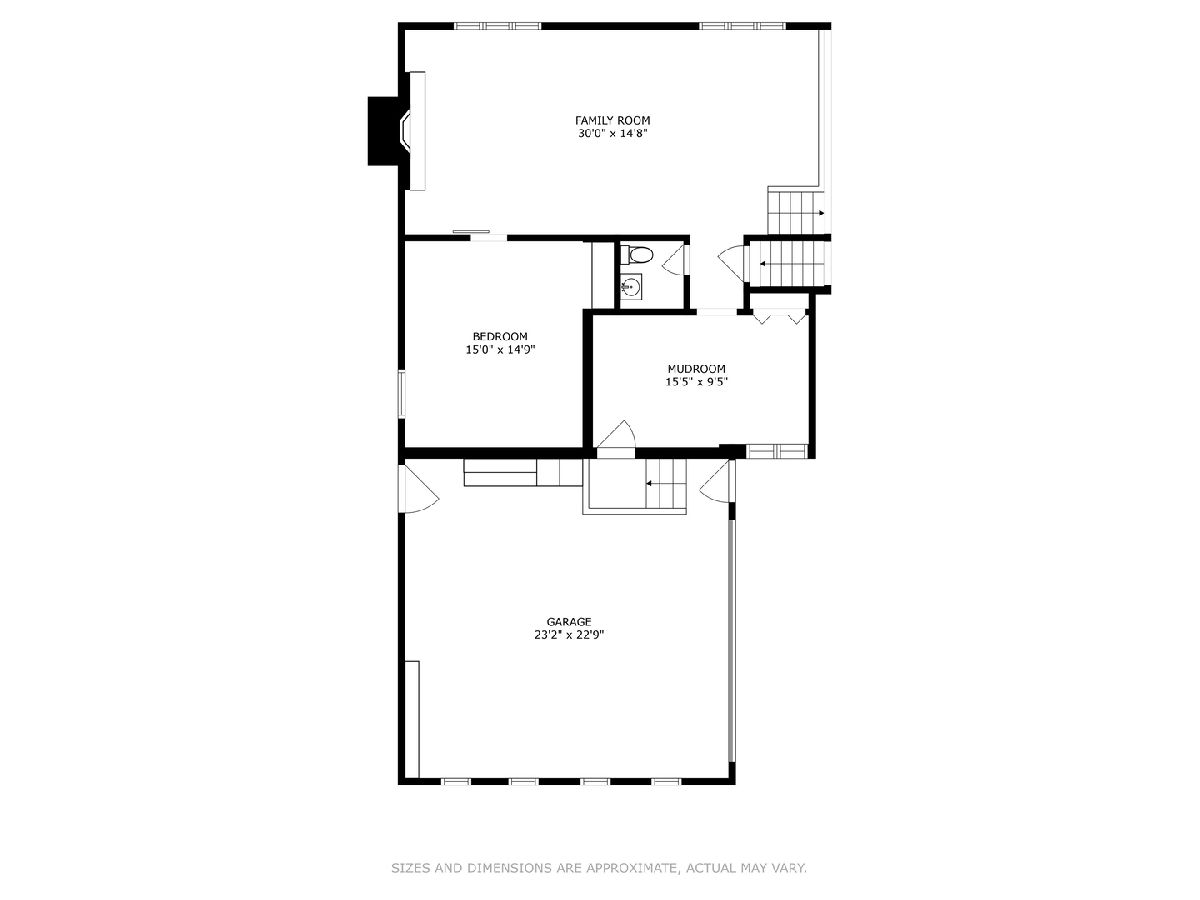
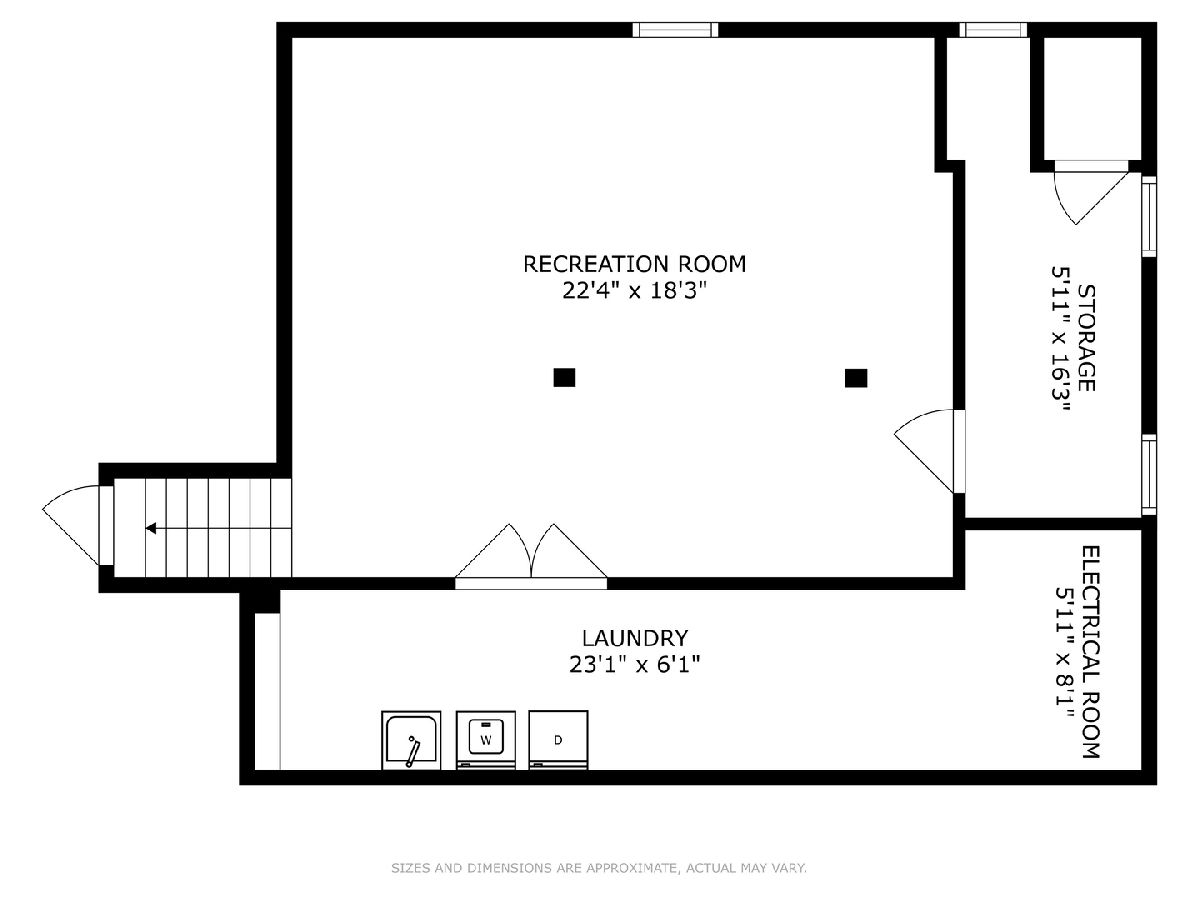
Room Specifics
Total Bedrooms: 4
Bedrooms Above Ground: 4
Bedrooms Below Ground: 0
Dimensions: —
Floor Type: —
Dimensions: —
Floor Type: —
Dimensions: —
Floor Type: —
Full Bathrooms: 3
Bathroom Amenities: Separate Shower
Bathroom in Basement: 0
Rooms: —
Basement Description: Finished
Other Specifics
| 2.5 | |
| — | |
| Asphalt | |
| — | |
| — | |
| 50 X 132 X 56 X 137 X 104 | |
| — | |
| — | |
| — | |
| — | |
| Not in DB | |
| — | |
| — | |
| — | |
| — |
Tax History
| Year | Property Taxes |
|---|---|
| 2024 | $6,781 |
Contact Agent
Nearby Similar Homes
Nearby Sold Comparables
Contact Agent
Listing Provided By
Realty Executives Elite

