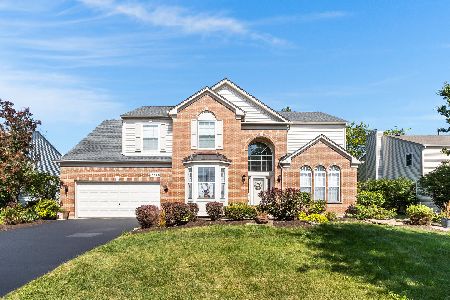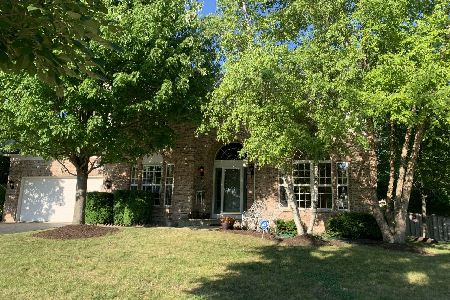13035 Stockton Avenue, Plainfield, Illinois 60585
$526,000
|
Sold
|
|
| Status: | Closed |
| Sqft: | 2,286 |
| Cost/Sqft: | $219 |
| Beds: | 4 |
| Baths: | 4 |
| Year Built: | 2001 |
| Property Taxes: | $8,238 |
| Days On Market: | 627 |
| Lot Size: | 0,00 |
Description
Welcome home to 13035 Stockton Ave, a stunning single-family home nestled in Kensington Club, a premiere Plainfield pool community! This incredible property offers 4 bedrooms, 2 full and 2 half bathrooms, providing ample space and comfort for the whole family. Situated on a spacious, manicured lot, this home boasts style and comfort, ensuring plenty of room for your everyday living needs. As soon as you step inside, you will be greeted by a warm and inviting atmosphere. The entryway flows seamlessly into the spacious living room, where a wood-burning fireplace creates a cozy ambiance. The updated kitchen is a chef's dream, featuring an island, ample cabinet space, a coffee bar with beverage refrigerator and newer appliances. Enjoy your meals in the adjacent dining room or the convenient eat-in kitchen area. The spacious laundry room is conveniently located on the first floor. The primary bedroom is a true retreat, complete with an ensuite bathroom that offers a walk-in closet, a deep soaking tub, a walk-in shower, and 2 separate sink areas. The three additional bedrooms are generously sized to be used as a bedroom or office space. The features don't stop there! This home also offers a full finished basement with a half bath and a bar perfect for entertaining friends and family. The meticulously landscaped grounds include a patio, creating an ideal spot for outdoor gatherings or relaxation. The fenced-in backyard provides privacy and a safe area for children or pets to play. The neighborhood surrounding this property is truly exceptional. With several top-rated schools in the area like Eagle Pointe Elementary School and Plainfield North High School, families will benefit from an excellent education for their children. There are also numerous parks nearby, such as Settlers' Park and Plainfield Park District, where you can enjoy picnics, sports, and outdoor activities. For those who enjoy dining out and exploring local attractions, you'll be pleased to know that this home is in close proximity to dining and shops. Kensington Club is a pool and clubhouse community, allowing access to fantastic amenities right outside your door!
Property Specifics
| Single Family | |
| — | |
| — | |
| 2001 | |
| — | |
| — | |
| No | |
| — |
| Will | |
| Kensington Club | |
| 860 / Annual | |
| — | |
| — | |
| — | |
| 12045104 | |
| 0701332060080000 |
Nearby Schools
| NAME: | DISTRICT: | DISTANCE: | |
|---|---|---|---|
|
Grade School
Eagle Pointe Elementary School |
202 | — | |
|
Middle School
Heritage Grove Middle School |
202 | Not in DB | |
|
High School
Plainfield North High School |
202 | Not in DB | |
Property History
| DATE: | EVENT: | PRICE: | SOURCE: |
|---|---|---|---|
| 28 Dec, 2007 | Sold | $313,000 | MRED MLS |
| 29 Nov, 2007 | Under contract | $329,900 | MRED MLS |
| — | Last price change | $334,800 | MRED MLS |
| 17 Oct, 2007 | Listed for sale | $334,900 | MRED MLS |
| 14 Jun, 2024 | Sold | $526,000 | MRED MLS |
| 6 May, 2024 | Under contract | $499,900 | MRED MLS |
| 2 May, 2024 | Listed for sale | $499,900 | MRED MLS |
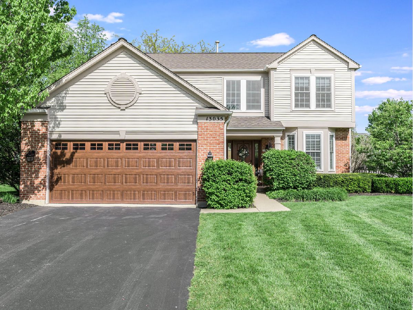
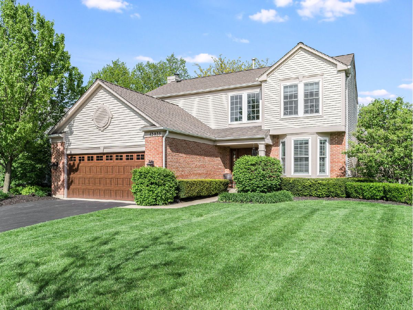
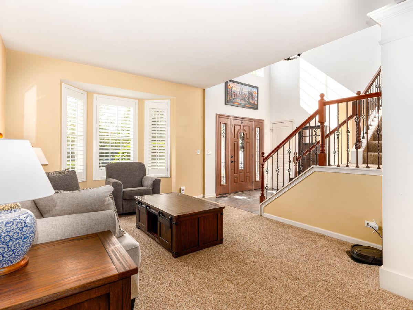
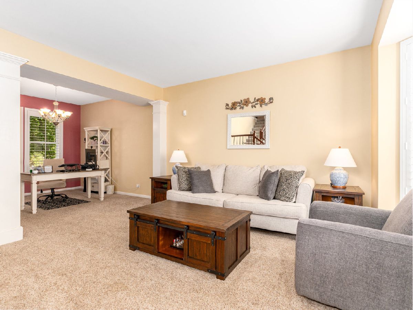
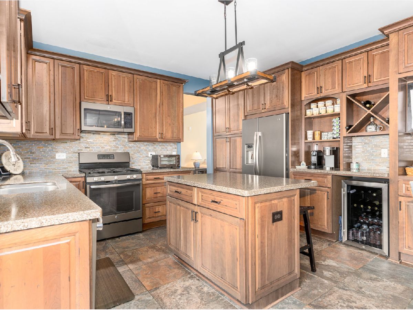
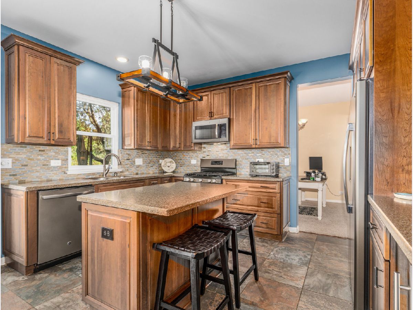
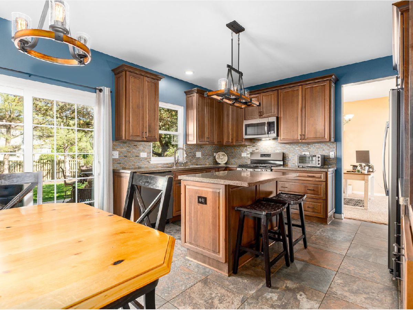
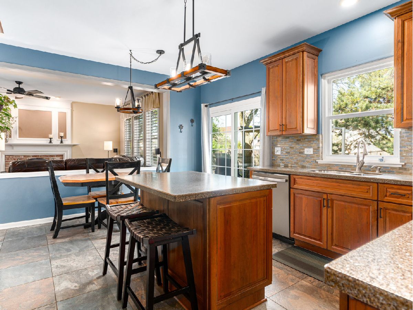
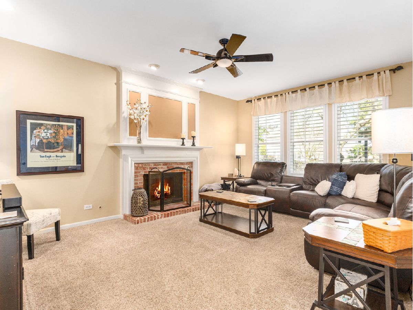
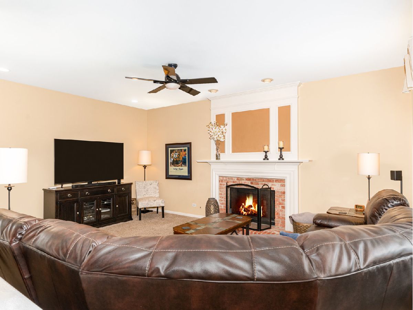
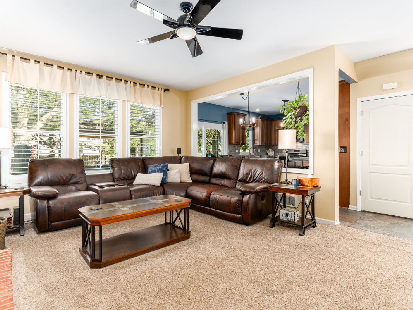
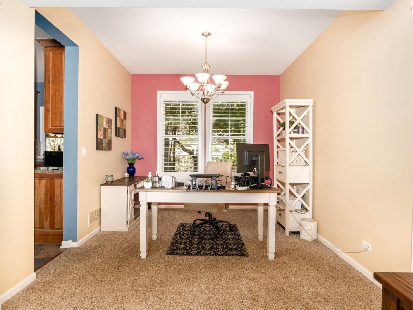
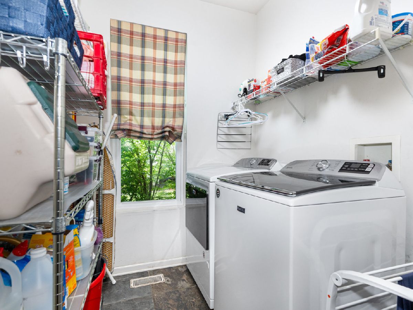
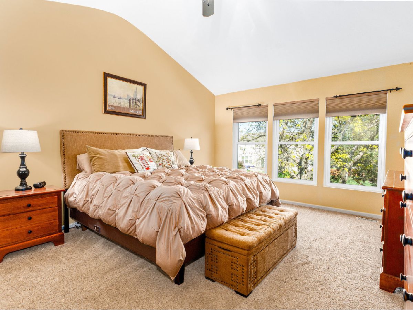
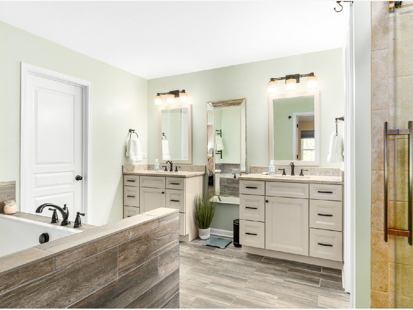
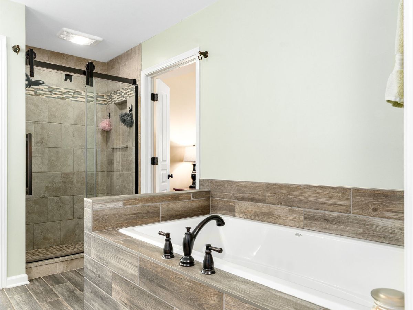
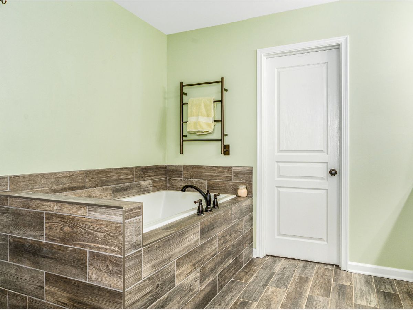
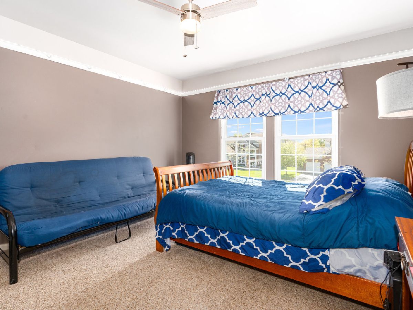
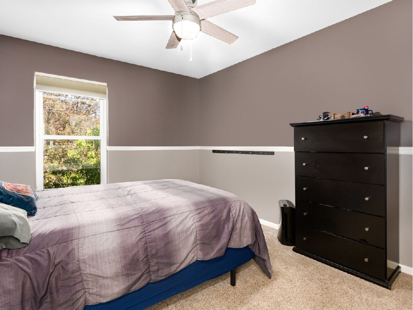
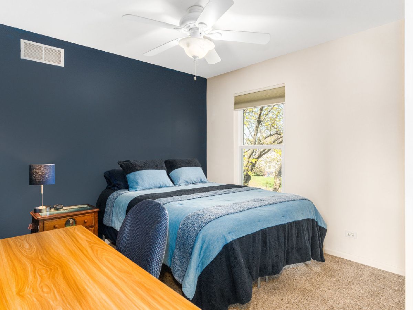
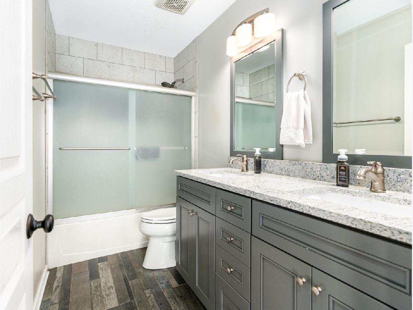
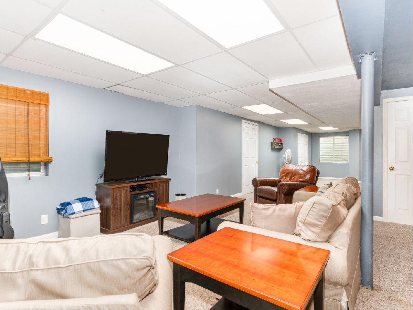
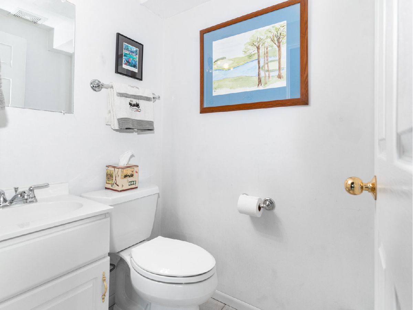
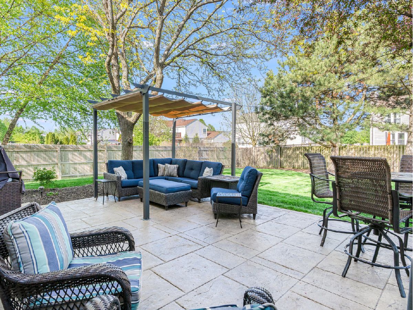
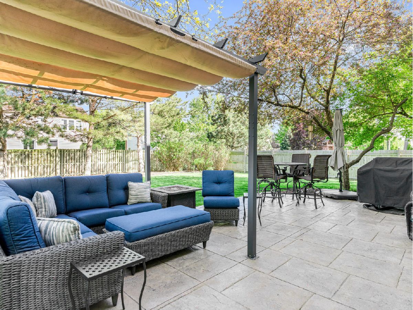
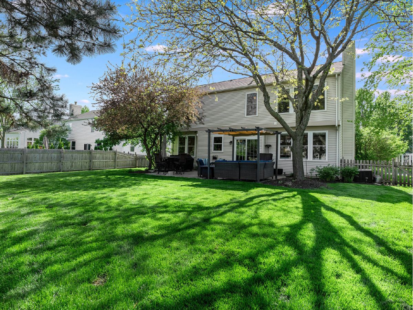
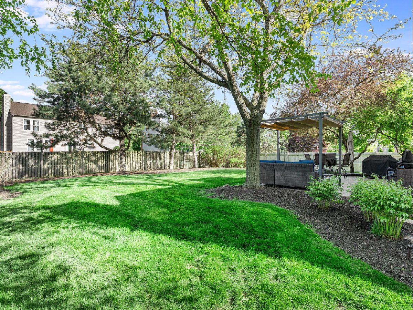
Room Specifics
Total Bedrooms: 4
Bedrooms Above Ground: 4
Bedrooms Below Ground: 0
Dimensions: —
Floor Type: —
Dimensions: —
Floor Type: —
Dimensions: —
Floor Type: —
Full Bathrooms: 4
Bathroom Amenities: Whirlpool,Separate Shower,Double Sink
Bathroom in Basement: 1
Rooms: —
Basement Description: Finished,Rec/Family Area
Other Specifics
| 2 | |
| — | |
| Asphalt | |
| — | |
| — | |
| 80X142 | |
| Unfinished | |
| — | |
| — | |
| — | |
| Not in DB | |
| — | |
| — | |
| — | |
| — |
Tax History
| Year | Property Taxes |
|---|---|
| 2007 | $6,156 |
| 2024 | $8,238 |
Contact Agent
Nearby Similar Homes
Nearby Sold Comparables
Contact Agent
Listing Provided By
@properties Christie's International Real Estate






