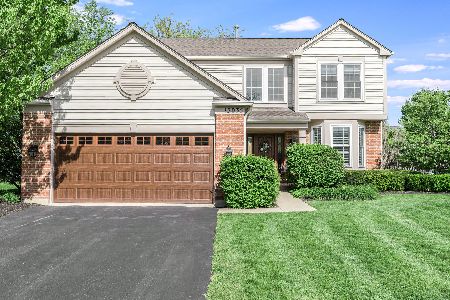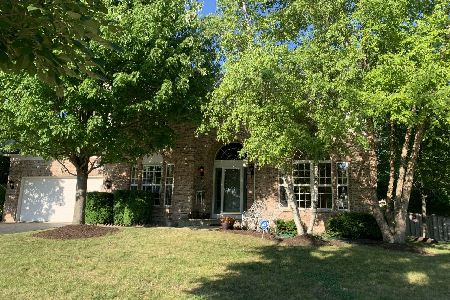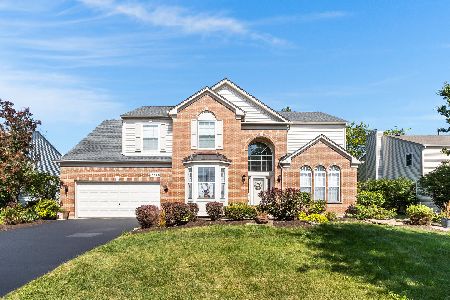13041 Stockton Avenue, Plainfield, Illinois 60585
$352,000
|
Sold
|
|
| Status: | Closed |
| Sqft: | 2,759 |
| Cost/Sqft: | $130 |
| Beds: | 4 |
| Baths: | 3 |
| Year Built: | 2002 |
| Property Taxes: | $8,823 |
| Days On Market: | 3568 |
| Lot Size: | 0,00 |
Description
Updated home in desirable north Plainfield pool and clubhouse community. Open floor plan boasts dark stained maple hardwood floors throughout entire first floor. Gourmet kitchen with 42" maple cabinets, granite counter tops, stainless steel appliances and custom tile back splash. Eating area with planning desk is open to family room with custom built-ins and bay window. Living room has french doors and closet makes a great den. Vaulted master suite with sitting room and luxury bath with dual vanities and separate shower. Good bedroom sizes including one with vanity and sink plus bath access. Finished basement with recreation room area plus plenty of storage. Nine foot ceilings on first floor. Updated lighting fixtures and hardware throughout. Recently painted in today's colors. Large fenced yard with brick paver patio. Walking distance to pool, clubhouse and playground. Plainfield North High School boundaries and convenient access to shopping and transportation.
Property Specifics
| Single Family | |
| — | |
| Traditional | |
| 2002 | |
| Full | |
| OXFORD | |
| No | |
| — |
| Will | |
| Kensington Club | |
| 700 / Annual | |
| Clubhouse,Pool | |
| Lake Michigan | |
| Public Sewer | |
| 09191301 | |
| 0701332060090000 |
Nearby Schools
| NAME: | DISTRICT: | DISTANCE: | |
|---|---|---|---|
|
Grade School
Eagle Pointe Elementary School |
202 | — | |
|
Middle School
Heritage Grove Middle School |
202 | Not in DB | |
|
High School
Plainfield North High School |
202 | Not in DB | |
Property History
| DATE: | EVENT: | PRICE: | SOURCE: |
|---|---|---|---|
| 25 May, 2016 | Sold | $352,000 | MRED MLS |
| 11 Apr, 2016 | Under contract | $360,000 | MRED MLS |
| 11 Apr, 2016 | Listed for sale | $360,000 | MRED MLS |
Room Specifics
Total Bedrooms: 4
Bedrooms Above Ground: 4
Bedrooms Below Ground: 0
Dimensions: —
Floor Type: Carpet
Dimensions: —
Floor Type: Carpet
Dimensions: —
Floor Type: Carpet
Full Bathrooms: 3
Bathroom Amenities: Separate Shower,Double Sink,Soaking Tub
Bathroom in Basement: 0
Rooms: Eating Area,Foyer,Play Room,Recreation Room,Sitting Room
Basement Description: Finished
Other Specifics
| 2 | |
| Concrete Perimeter | |
| Asphalt | |
| Patio, Brick Paver Patio | |
| Fenced Yard,Landscaped | |
| 80X142X11X69X142 | |
| Full,Unfinished | |
| Full | |
| Vaulted/Cathedral Ceilings, Hardwood Floors, First Floor Laundry | |
| Range, Microwave, Dishwasher, Refrigerator, Disposal, Stainless Steel Appliance(s) | |
| Not in DB | |
| Clubhouse, Pool, Sidewalks, Street Lights | |
| — | |
| — | |
| Wood Burning, Gas Starter |
Tax History
| Year | Property Taxes |
|---|---|
| 2016 | $8,823 |
Contact Agent
Nearby Similar Homes
Nearby Sold Comparables
Contact Agent
Listing Provided By
Baird & Warner










