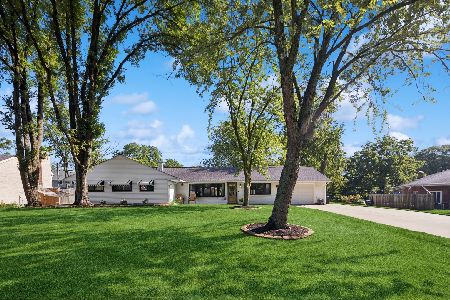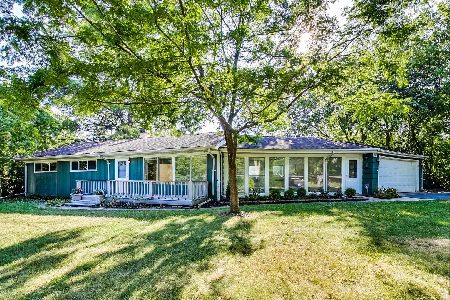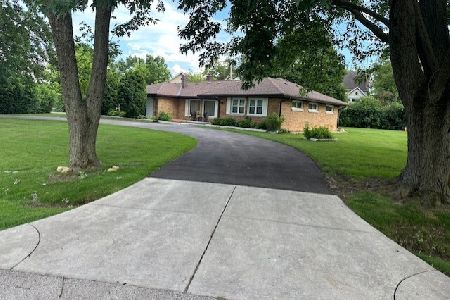1306 54th Street, La Grange Highlands, Illinois 60525
$320,000
|
Sold
|
|
| Status: | Closed |
| Sqft: | 0 |
| Cost/Sqft: | — |
| Beds: | 3 |
| Baths: | 2 |
| Year Built: | 1956 |
| Property Taxes: | $2,537 |
| Days On Market: | 2450 |
| Lot Size: | 0,38 |
Description
Bring your decorating ideas to this well maintained, no-step ranch in The La Grange Highlands. Large lot in a quiet location. Home has three bedrooms and two baths, including a master en-suite bath with walk-in shower. The bright, open kitchen has newly refaced white cabinets and breakfast bar. Kitchen and dining space overlook the large, fully fenced backyard, 15' above-ground pool with deck and pergola for summer fun! Highly desirable section of the Highlands, north of 55th street, close to LT South Campus, La Grange Hospital, Mariano's and Starbucks.
Property Specifics
| Single Family | |
| — | |
| Ranch | |
| 1956 | |
| None | |
| — | |
| No | |
| 0.38 |
| Cook | |
| — | |
| 0 / Not Applicable | |
| None | |
| Public | |
| Public Sewer | |
| 10371703 | |
| 18084040160000 |
Property History
| DATE: | EVENT: | PRICE: | SOURCE: |
|---|---|---|---|
| 24 Jun, 2019 | Sold | $320,000 | MRED MLS |
| 9 May, 2019 | Under contract | $325,000 | MRED MLS |
| 8 May, 2019 | Listed for sale | $325,000 | MRED MLS |
| 13 Sep, 2024 | Sold | $570,000 | MRED MLS |
| 25 Jul, 2024 | Under contract | $599,000 | MRED MLS |
| 19 Jul, 2024 | Listed for sale | $599,000 | MRED MLS |
Room Specifics
Total Bedrooms: 3
Bedrooms Above Ground: 3
Bedrooms Below Ground: 0
Dimensions: —
Floor Type: Carpet
Dimensions: —
Floor Type: Carpet
Full Bathrooms: 2
Bathroom Amenities: —
Bathroom in Basement: 0
Rooms: No additional rooms
Basement Description: Slab
Other Specifics
| 1 | |
| — | |
| Concrete | |
| Deck, Above Ground Pool | |
| Fenced Yard | |
| 100X165X113X154 | |
| — | |
| Full | |
| First Floor Bedroom, First Floor Laundry, First Floor Full Bath | |
| Range, Dishwasher, Refrigerator, Freezer | |
| Not in DB | |
| — | |
| — | |
| — | |
| — |
Tax History
| Year | Property Taxes |
|---|---|
| 2019 | $2,537 |
| 2024 | $9,087 |
Contact Agent
Nearby Similar Homes
Nearby Sold Comparables
Contact Agent
Listing Provided By
Smothers Realty Group










