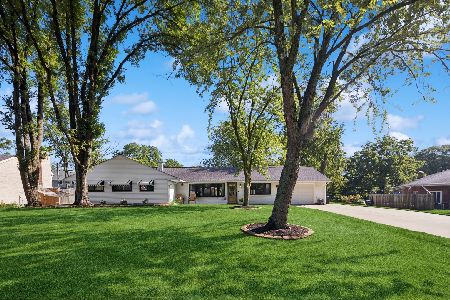1320 54th Street, La Grange Highlands, Illinois 60525
$310,000
|
Sold
|
|
| Status: | Closed |
| Sqft: | 0 |
| Cost/Sqft: | — |
| Beds: | 3 |
| Baths: | 2 |
| Year Built: | 1952 |
| Property Taxes: | $4,752 |
| Days On Market: | 3654 |
| Lot Size: | 0,00 |
Description
Looking for an updated ranch in the quiet neighborhood of La Grange Highlands, with lots of elbow room on a large lot? Suburbia at its best! Everything's ready for you to move in and start making memories. Open floor plan and spacious yard are the perfect settings for parties and get-together with friends with plenty of space in the fenced yard to add a swing set, pool, fire pit, and a garden. Custom built deck is the ideal spot for summertime entertaining. Large updated country kitchen for creating edible masterpieces, and a fireplace for cozy movie nights. This house has it all, including new carpeting and fresh paint throughout. Nestled in a serene neighborhood within the acclaimed school District 106 and District 204, this home is perfectly situated. Centrally located to all major expressways and just minutes away from all shopping and recreation, and downtown LaGrange!
Property Specifics
| Single Family | |
| — | |
| Ranch | |
| 1952 | |
| None | |
| — | |
| No | |
| — |
| Cook | |
| Highlands | |
| 0 / Not Applicable | |
| None | |
| Lake Michigan,Public | |
| Public Sewer | |
| 09120007 | |
| 18084040140000 |
Nearby Schools
| NAME: | DISTRICT: | DISTANCE: | |
|---|---|---|---|
|
Grade School
Highlands Elementary School |
106 | — | |
|
High School
Lyons Twp High School |
204 | Not in DB | |
Property History
| DATE: | EVENT: | PRICE: | SOURCE: |
|---|---|---|---|
| 14 Mar, 2016 | Sold | $310,000 | MRED MLS |
| 1 Feb, 2016 | Under contract | $317,900 | MRED MLS |
| 20 Jan, 2016 | Listed for sale | $317,900 | MRED MLS |
| 13 Apr, 2023 | Sold | $375,000 | MRED MLS |
| 25 Feb, 2023 | Under contract | $399,000 | MRED MLS |
| 2 Dec, 2022 | Listed for sale | $399,000 | MRED MLS |
Room Specifics
Total Bedrooms: 3
Bedrooms Above Ground: 3
Bedrooms Below Ground: 0
Dimensions: —
Floor Type: Wood Laminate
Dimensions: —
Floor Type: Wood Laminate
Full Bathrooms: 2
Bathroom Amenities: —
Bathroom in Basement: —
Rooms: No additional rooms
Basement Description: Slab
Other Specifics
| 1 | |
| Concrete Perimeter | |
| Asphalt | |
| Deck, Storms/Screens | |
| Fenced Yard | |
| 100.41X154.5X120.27X157 (I | |
| Unfinished | |
| Full | |
| Skylight(s), Bar-Dry, Wood Laminate Floors, First Floor Bedroom, First Floor Laundry, First Floor Full Bath | |
| Range, Dishwasher, Refrigerator, Washer, Dryer, Stainless Steel Appliance(s) | |
| Not in DB | |
| Street Lights, Street Paved | |
| — | |
| — | |
| Wood Burning |
Tax History
| Year | Property Taxes |
|---|---|
| 2016 | $4,752 |
| 2023 | $2,133 |
Contact Agent
Nearby Similar Homes
Nearby Sold Comparables
Contact Agent
Listing Provided By
Smothers Realty Group








