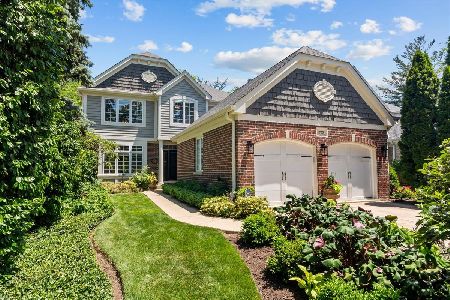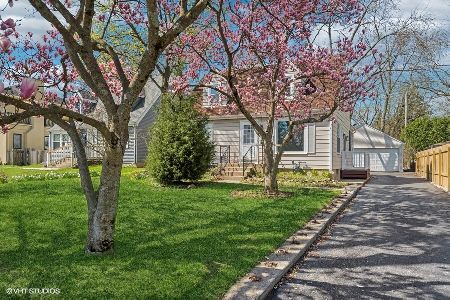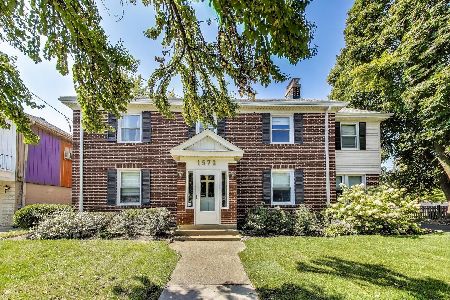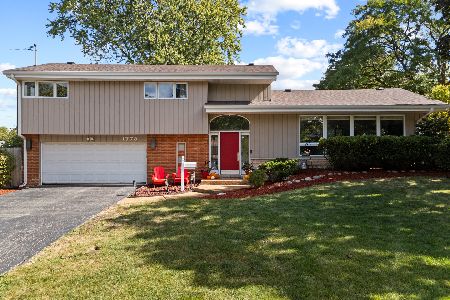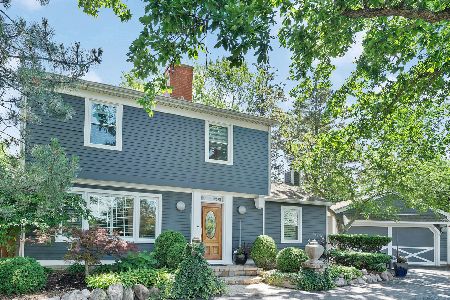1353 Golf Avenue, Highland Park, Illinois 60035
$445,000
|
Sold
|
|
| Status: | Closed |
| Sqft: | 1,744 |
| Cost/Sqft: | $257 |
| Beds: | 2 |
| Baths: | 2 |
| Year Built: | 1950 |
| Property Taxes: | $7,383 |
| Days On Market: | 1633 |
| Lot Size: | 0,33 |
Description
This recently remodeled, robustly-built brick ranch is located in a private Highland Park subdivision near Sunset Valley golf course. Great location within close distance to downtown Highland Park. Great alternative to condo/townhouse living with little maintenance. No assessments here and low taxes. One of the most private lots in the subdivision, this plat boasts a wide variety of flowers, plants and birds with mature landscaping throughout. Accentuating the yard are a bluestone patio, gardening shed, newer fencing and irrigation system with zone controller. A newly paved driveway was also installed in 2020. This home has new copper plumbing, new hot water tank, high-end Wolf range and Bosch kitchen and laundry appliances, new cabinets with custom trim work, updated lighting fixtures, high-end granite countertops with stainless steel sink and upgraded faucet, updated electrical breaker panel, solid oak doors with new hardware, hardwood flooring, two new baths, two fireplaces, 2.5-car garage with upgraded lighting inside and out. This home is perfect for the entertainer, nature lover and gardener alike with tons of quality updates that will last for years to come!
Property Specifics
| Single Family | |
| — | |
| Ranch | |
| 1950 | |
| None | |
| — | |
| No | |
| 0.33 |
| Lake | |
| — | |
| 0 / Not Applicable | |
| None | |
| Lake Michigan | |
| Public Sewer | |
| 11075903 | |
| 16272040070000 |
Property History
| DATE: | EVENT: | PRICE: | SOURCE: |
|---|---|---|---|
| 29 Aug, 2014 | Sold | $284,500 | MRED MLS |
| 10 Aug, 2014 | Under contract | $299,000 | MRED MLS |
| — | Last price change | $325,000 | MRED MLS |
| 5 May, 2014 | Listed for sale | $325,000 | MRED MLS |
| 27 May, 2021 | Sold | $445,000 | MRED MLS |
| 7 May, 2021 | Under contract | $449,000 | MRED MLS |
| 4 May, 2021 | Listed for sale | $449,000 | MRED MLS |
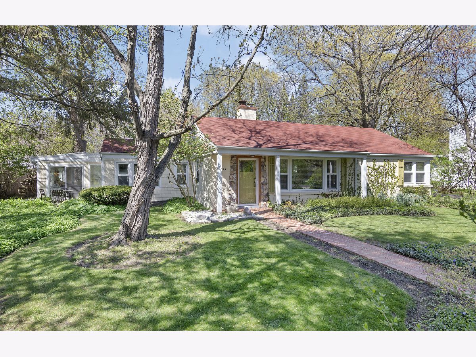
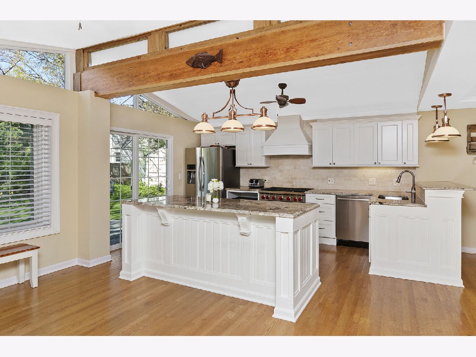
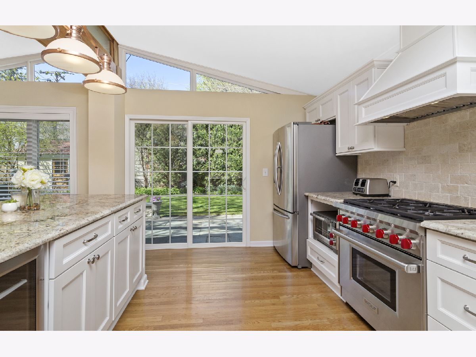
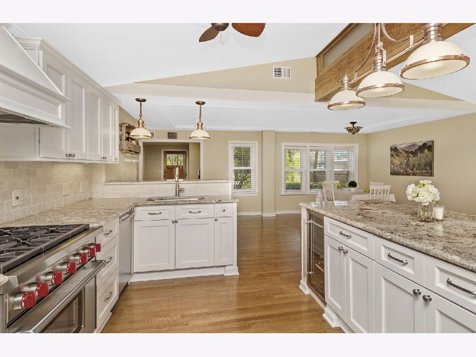
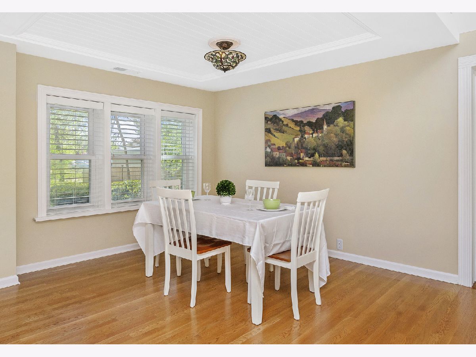
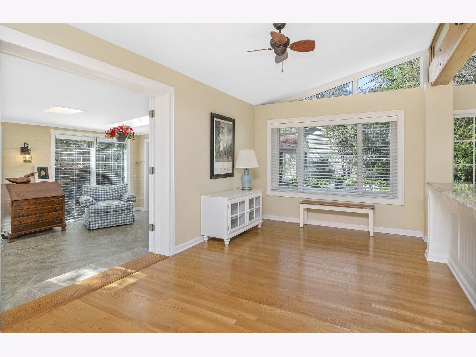
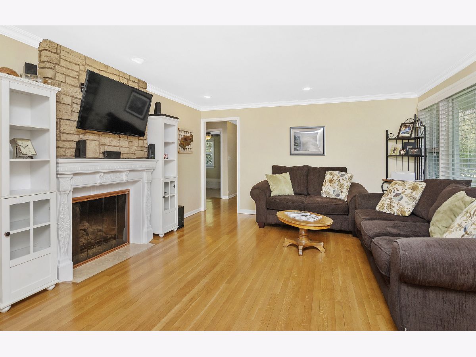
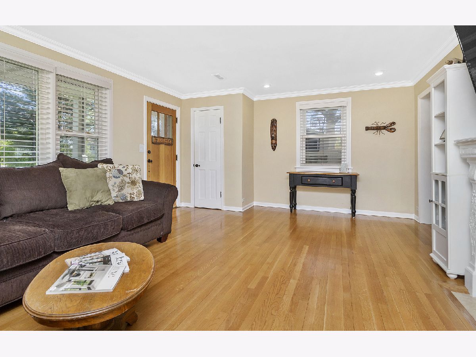
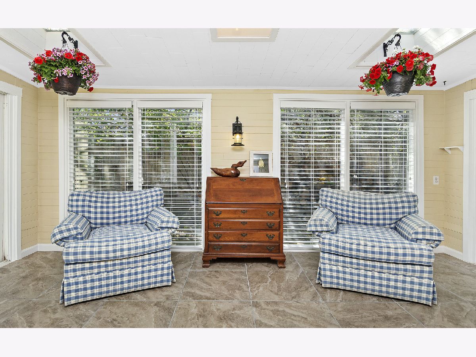
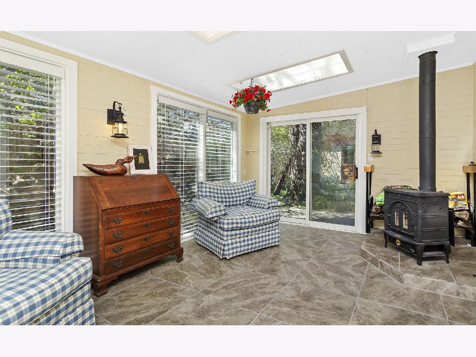
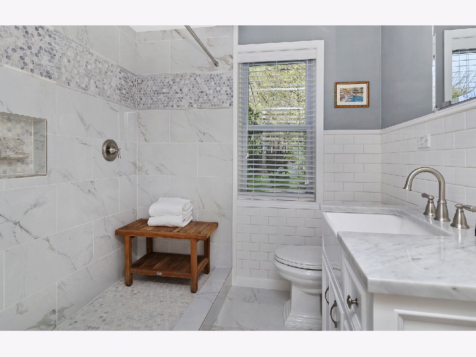
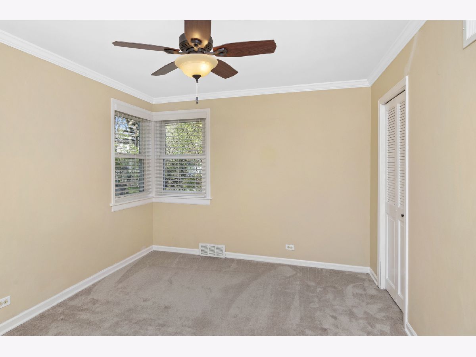
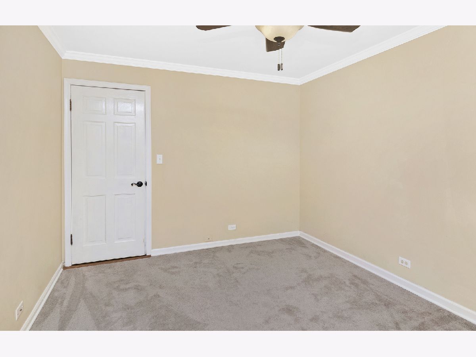
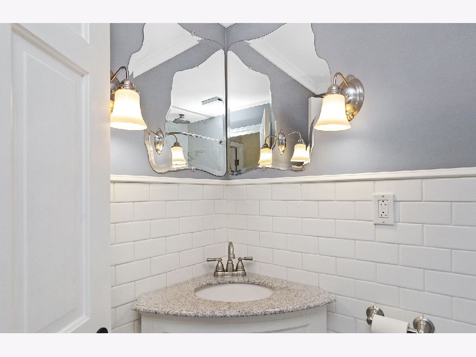
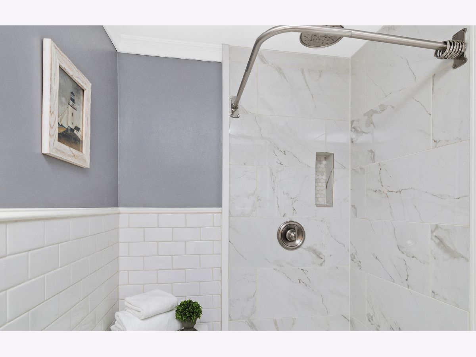
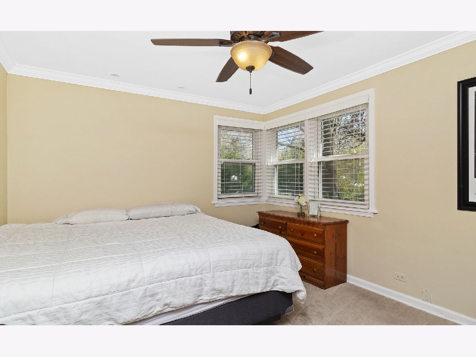
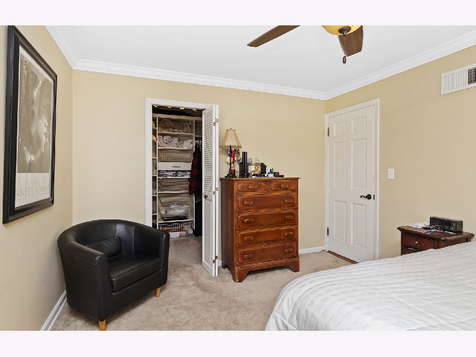
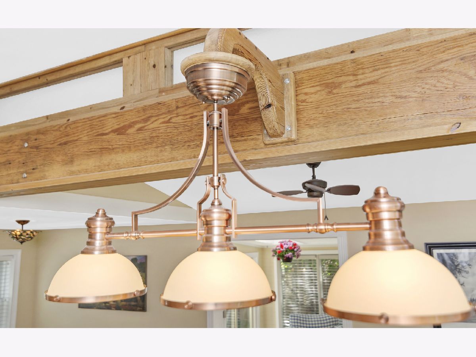
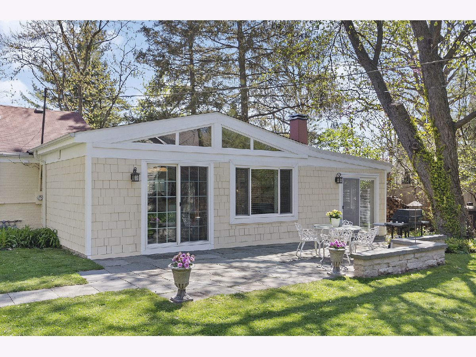
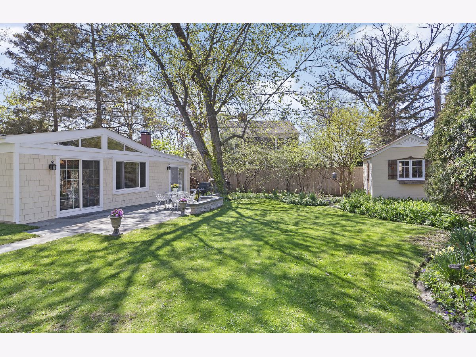
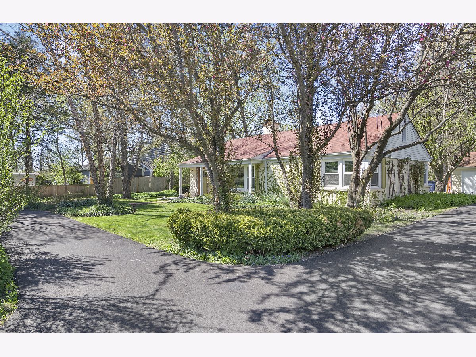
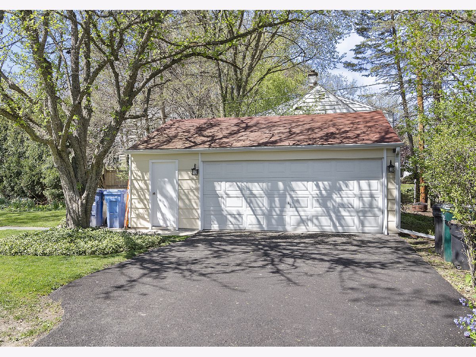
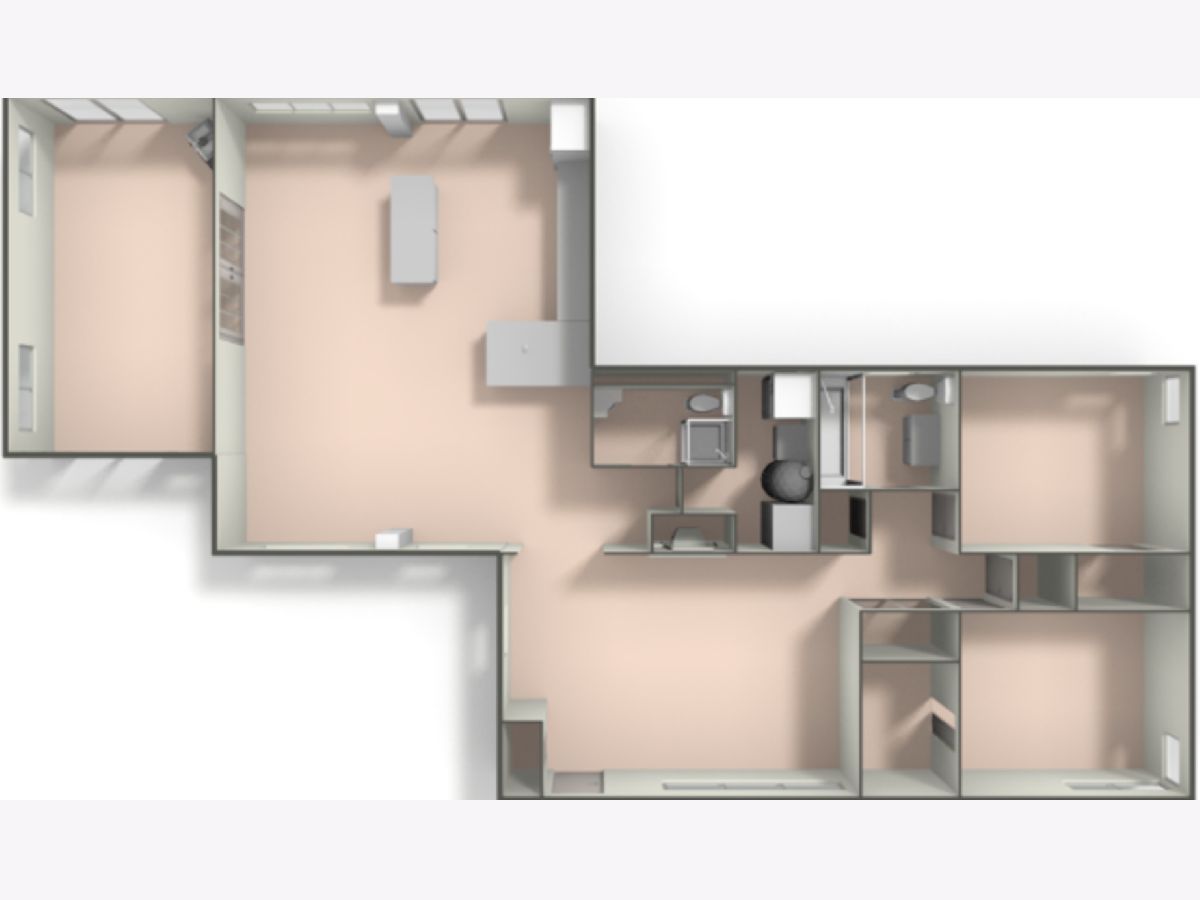
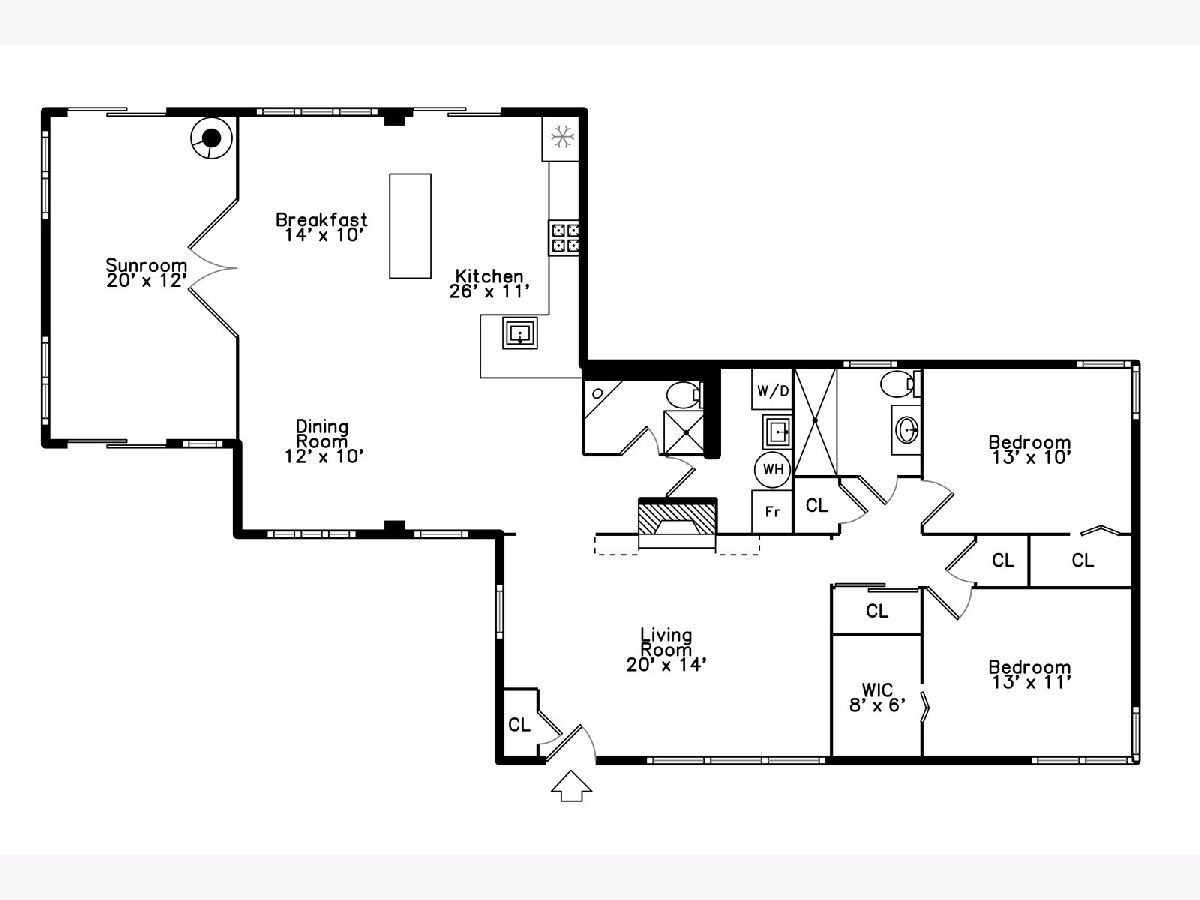
Room Specifics
Total Bedrooms: 2
Bedrooms Above Ground: 2
Bedrooms Below Ground: 0
Dimensions: —
Floor Type: Carpet
Full Bathrooms: 2
Bathroom Amenities: Separate Shower
Bathroom in Basement: 0
Rooms: Office,Heated Sun Room
Basement Description: None
Other Specifics
| 2.5 | |
| Concrete Perimeter | |
| Asphalt,Circular,Side Drive | |
| Patio, Storms/Screens | |
| Landscaped,Wooded | |
| 104 X 140 | |
| Pull Down Stair | |
| — | |
| Vaulted/Cathedral Ceilings, Skylight(s), Hardwood Floors, First Floor Bedroom, First Floor Laundry, First Floor Full Bath | |
| Range, Microwave, Dishwasher, Refrigerator, Washer, Dryer, Disposal | |
| Not in DB | |
| Park, Pool, Street Paved | |
| — | |
| — | |
| Wood Burning, Gas Log, Gas Starter |
Tax History
| Year | Property Taxes |
|---|---|
| 2014 | $8,001 |
| 2021 | $7,383 |
Contact Agent
Nearby Similar Homes
Nearby Sold Comparables
Contact Agent
Listing Provided By
Berkshire Hathaway HomeServices Chicago

