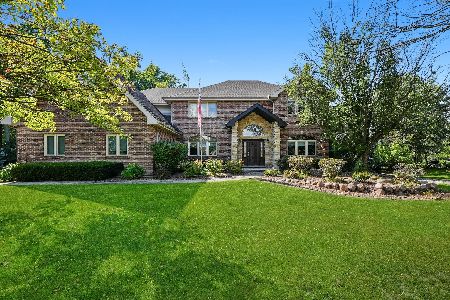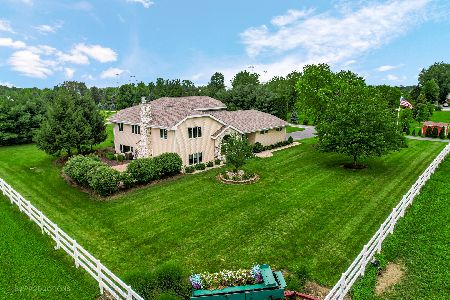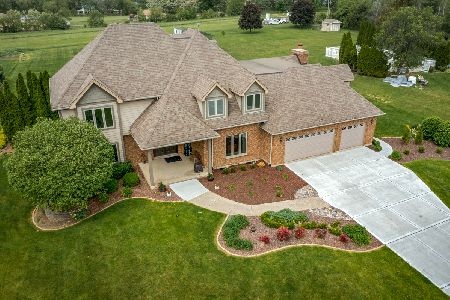13064 Rycon Drive, Homer Glen, Illinois 60491
$640,000
|
Sold
|
|
| Status: | Closed |
| Sqft: | 3,600 |
| Cost/Sqft: | $188 |
| Beds: | 4 |
| Baths: | 3 |
| Year Built: | 1994 |
| Property Taxes: | $14,888 |
| Days On Market: | 1379 |
| Lot Size: | 1,01 |
Description
Step into this exquisite, sprawling custom-built ranch home and prepare to be awed. This house sits on just over an acre in a quiet, secluded subdivision located within the highly rated and sought after District 33C Homer Glen schools. Your new home features vaulted ceilings, skylights, multiple fireplaces, four huge bedrooms, and a primary suite that'll really seal the deal. Primary suite has huge walk-in closet with custom built-ins and its own separate washer/dryer (2016), a sitting area, a completely renovated bathroom (2020) with soaking tub and separate shower, and a separate entrance leading to private side porch - ideal for morning coffee while staring out at tranquility. Three and a half car garage leads right into laundry room/mud room (washer new in 2022) and features a staircase down to the finished basement - ideal for entertaining! Garage is finished and heated! Deep-pour basement has tons of storage space and is already roughed in for a bathroom. Both furnaces and AC units were replaced in 2015, so ample time left on those! Sump has battery backup. Roof was a complete tear off and finished Dec 2011/Jan 2012. Dual sliding handicapped accessible glass door and side windows (new in 2016) let tons of natural light pour in and lead out onto the massive 27x24 deck! Full-slab granite kitchen island makes hosting the holidays a breeze - no shortage of counter space! Kitchen has separate eat-in dining nook that overlooks the backyard already equipped with playset. Kitchen is open to family room with gas fireplace, perfect for staying warm in the winter months. Property is located at the end of a dead-end street - added peace and serenity! Plenty of room to add a pool in the backyard if desired! Home is handicapped accessible - no main-level interior stairs, two sliding glass doors open from the middle, primary suite and bathroom have extra wide entrance, and home has wide hallways. Schedule your showing today!
Property Specifics
| Single Family | |
| — | |
| — | |
| 1994 | |
| — | |
| CUSTOM RANCH | |
| No | |
| 1.01 |
| Will | |
| — | |
| 95 / Annual | |
| — | |
| — | |
| — | |
| 11408898 | |
| 1605352020040000 |
Nearby Schools
| NAME: | DISTRICT: | DISTANCE: | |
|---|---|---|---|
|
Grade School
Hadley Middle School |
33C | — | |
|
Middle School
Homer Junior High School |
33C | Not in DB | |
|
High School
Lockport Township High School |
205 | Not in DB | |
Property History
| DATE: | EVENT: | PRICE: | SOURCE: |
|---|---|---|---|
| 18 Aug, 2022 | Sold | $640,000 | MRED MLS |
| 20 Jul, 2022 | Under contract | $675,000 | MRED MLS |
| — | Last price change | $699,000 | MRED MLS |
| 19 May, 2022 | Listed for sale | $699,000 | MRED MLS |
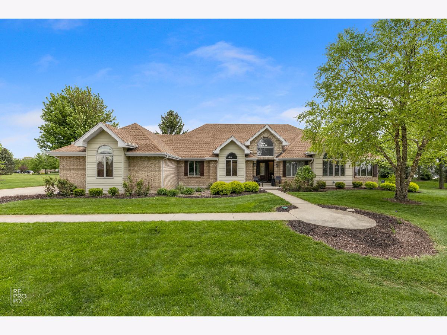
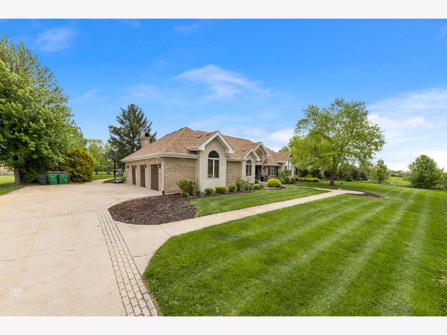
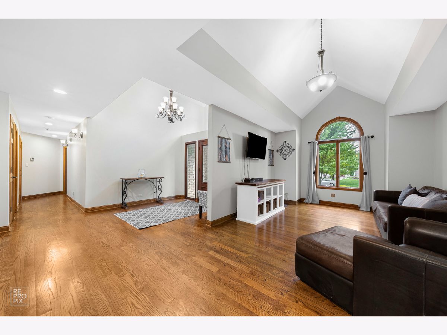
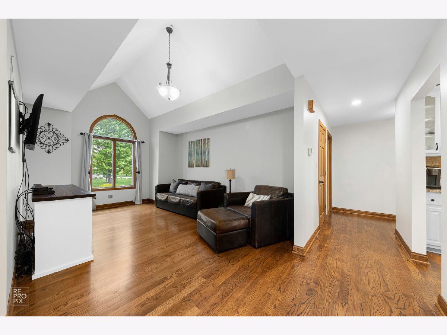
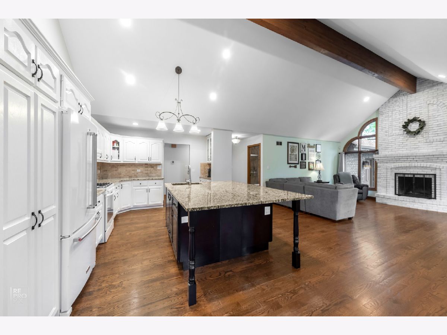
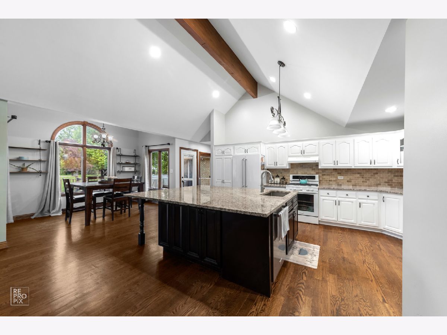
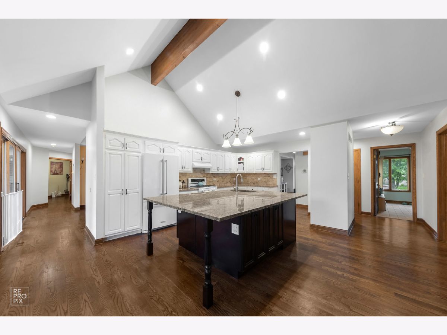
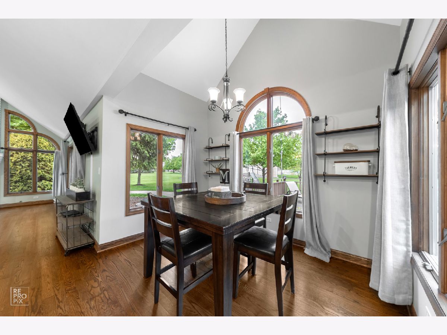
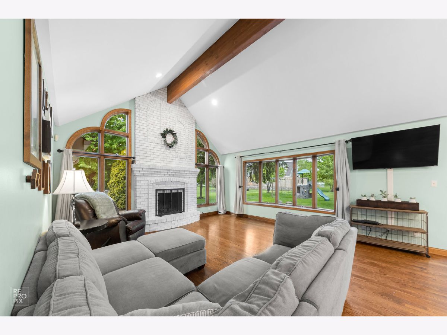
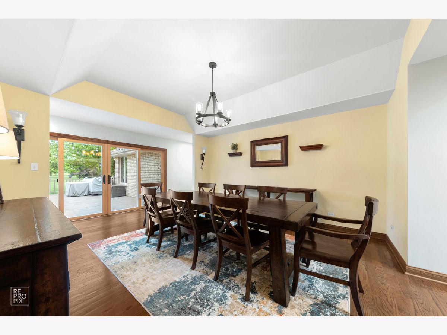
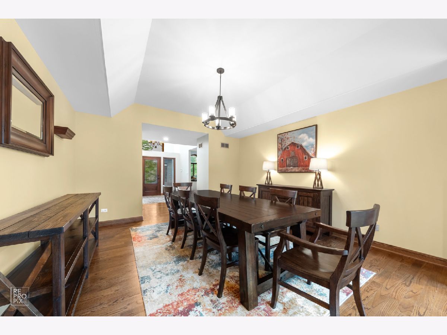

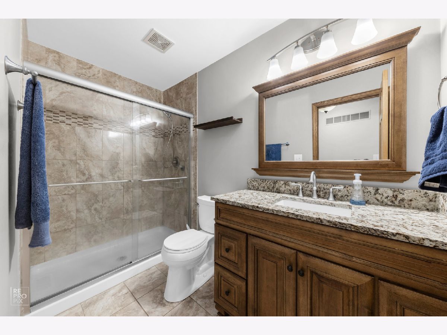
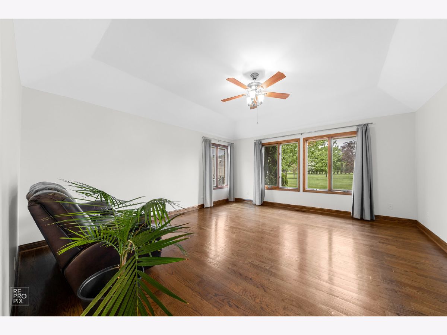
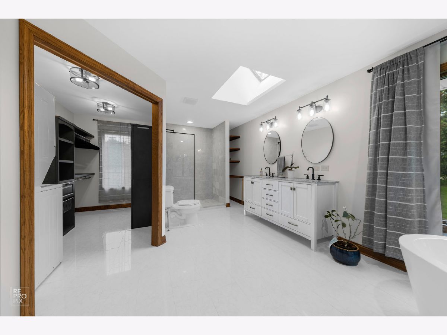
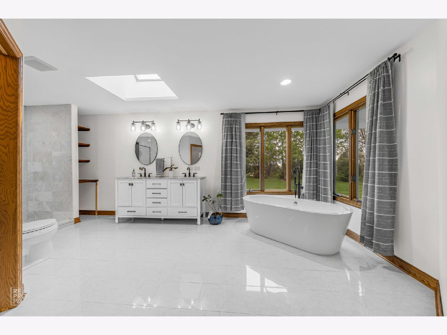
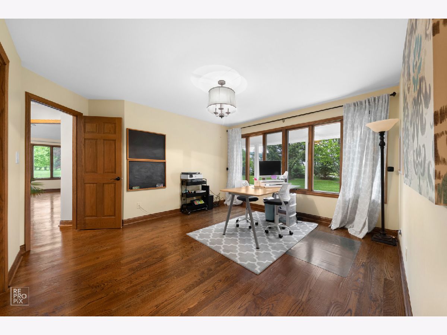
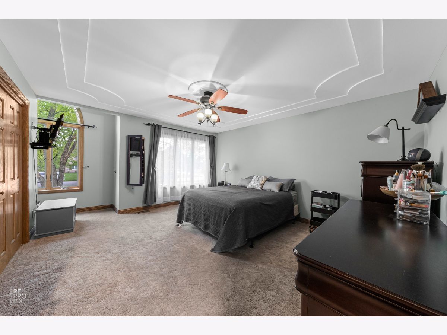
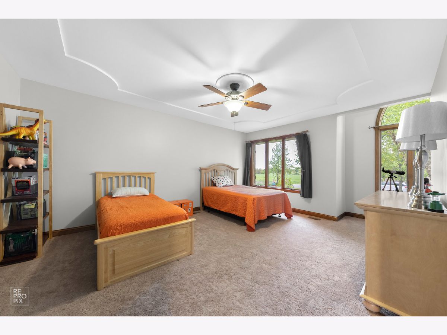
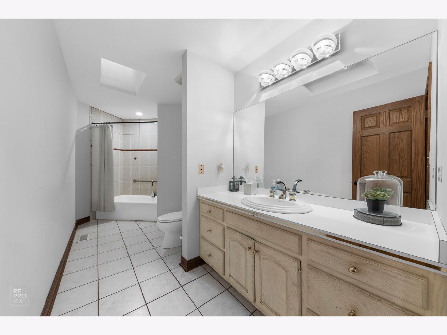
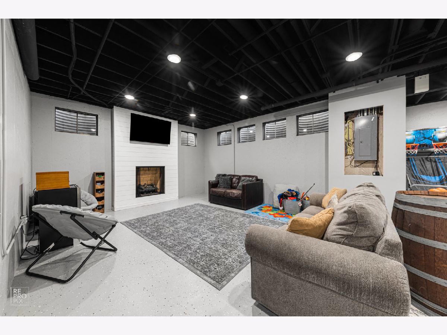
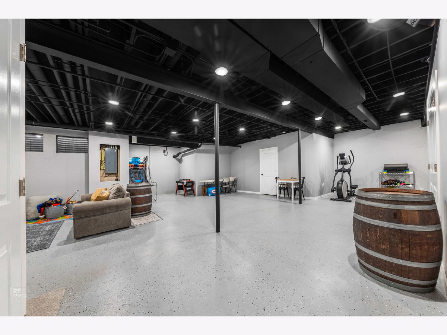
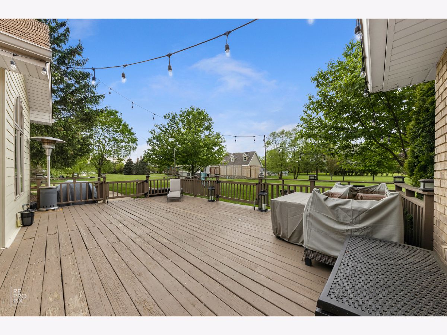
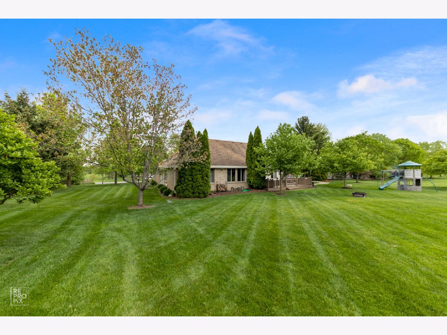
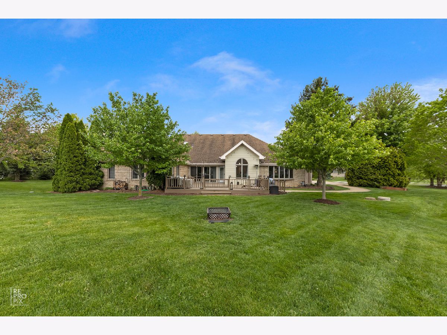
Room Specifics
Total Bedrooms: 4
Bedrooms Above Ground: 4
Bedrooms Below Ground: 0
Dimensions: —
Floor Type: —
Dimensions: —
Floor Type: —
Dimensions: —
Floor Type: —
Full Bathrooms: 3
Bathroom Amenities: Separate Shower,Double Sink,Soaking Tub
Bathroom in Basement: 0
Rooms: —
Basement Description: Partially Finished,Crawl,Exterior Access,Bathroom Rough-In,9 ft + pour,Rec/Family Area,Storage Space
Other Specifics
| 3.5 | |
| — | |
| Concrete | |
| — | |
| — | |
| 183 X 240 | |
| — | |
| — | |
| — | |
| — | |
| Not in DB | |
| — | |
| — | |
| — | |
| — |
Tax History
| Year | Property Taxes |
|---|---|
| 2022 | $14,888 |
Contact Agent
Nearby Similar Homes
Nearby Sold Comparables
Contact Agent
Listing Provided By
Slack Realty Group

