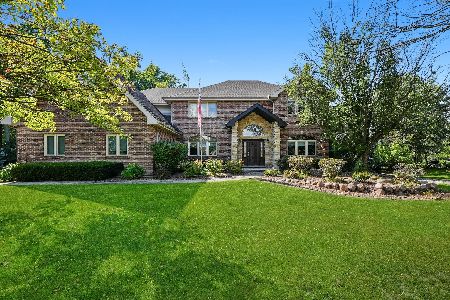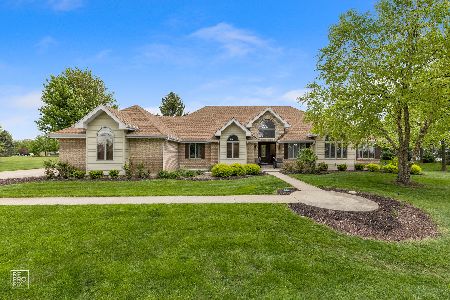13041 Chicago Bloomington Trail, Homer Glen, Illinois 60491
$914,000
|
Sold
|
|
| Status: | Closed |
| Sqft: | 2,900 |
| Cost/Sqft: | $345 |
| Beds: | 3 |
| Baths: | 4 |
| Year Built: | 1986 |
| Property Taxes: | $9,331 |
| Days On Market: | 1693 |
| Lot Size: | 10,00 |
Description
**PRICE IMPROVEMENT**COUNTY LIVING AT ITS FINEST! This beautiful county home sits on 10 acres & features 3 bedrooms, 4 bathrooms, den area that can easily be converted into a 4th bedroom, bright eat-in kitchen with loads of counter & cabinet space, pantry & access to the backyard deck. The basement features a spacious family room with a gorgeous stone fireplace with plenty of natural light from the oversized windows, large separate storage room with exterior access to the side yard paver patio. Plus, this property offers a NEW BARN along with chicken coop on several acres of fenced in land right off of the barn! The barn (62 x 30) was built in 2020 with concrete floors, hay loft, electricity & large overhead door. The property also features an extensive gravel driveway that leads to the BARN & WORKSHOP (72 x 60) with concrete floors, bathroom, separate sink area, 4 - 13ft overhead doors, heating, electric and loft. NEW roof 2018. Don't miss out on this OUTSTANDING OPPORTUNITY ~ THE OPPORTUNITIES ARE ENDLESS! **ZONED A-1=LOW TAXES** 2020 TAXES $9,331.06
Property Specifics
| Single Family | |
| — | |
| — | |
| 1986 | |
| Partial,Walkout | |
| — | |
| No | |
| 10 |
| Will | |
| — | |
| — / Not Applicable | |
| None | |
| Private Well | |
| Septic-Private | |
| 11150468 | |
| 1605352000160000 |
Nearby Schools
| NAME: | DISTRICT: | DISTANCE: | |
|---|---|---|---|
|
High School
Lockport Township High School |
205 | Not in DB | |
Property History
| DATE: | EVENT: | PRICE: | SOURCE: |
|---|---|---|---|
| 17 Jul, 2014 | Sold | $392,500 | MRED MLS |
| 16 May, 2014 | Under contract | $389,900 | MRED MLS |
| — | Last price change | $419,900 | MRED MLS |
| 22 Mar, 2014 | Listed for sale | $419,900 | MRED MLS |
| 12 Nov, 2021 | Sold | $914,000 | MRED MLS |
| 27 Oct, 2021 | Under contract | $999,999 | MRED MLS |
| — | Last price change | $1,100,000 | MRED MLS |
| 9 Jul, 2021 | Listed for sale | $1,200,000 | MRED MLS |
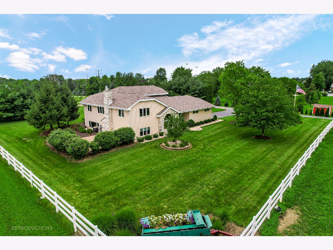
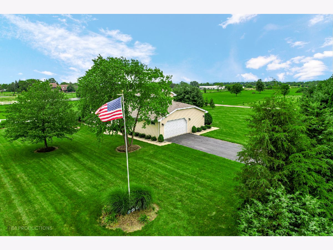
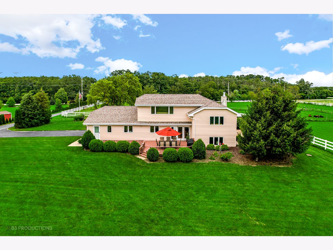
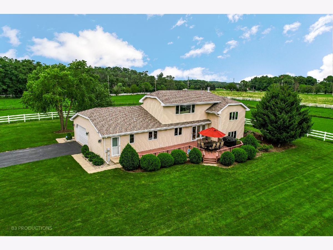
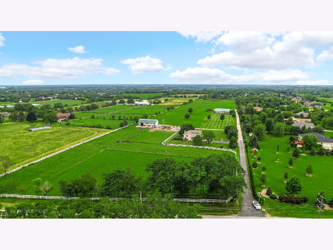
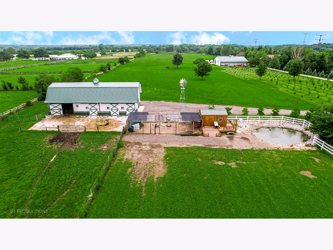
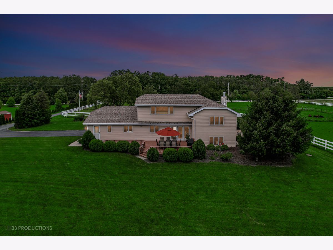
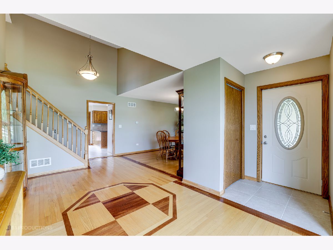
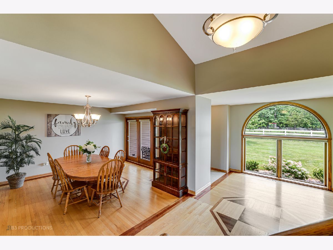
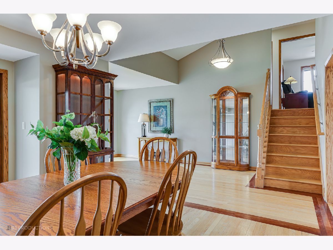
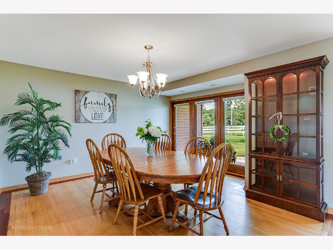
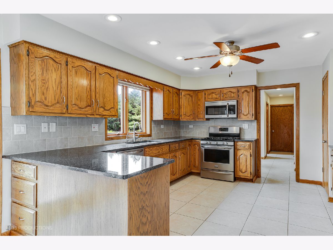
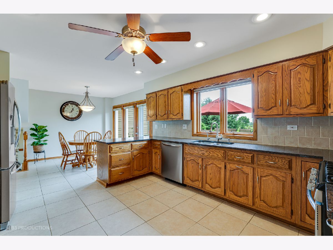
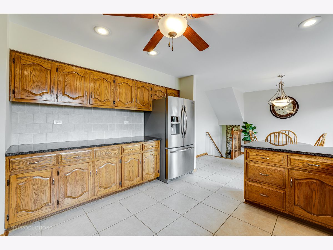
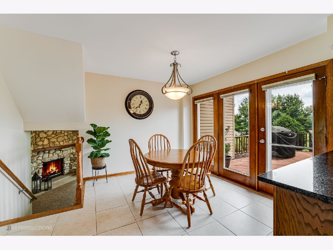
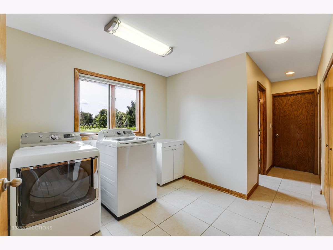
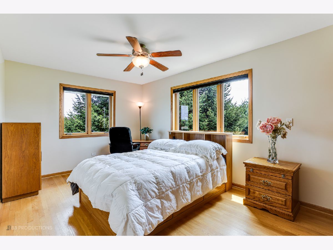
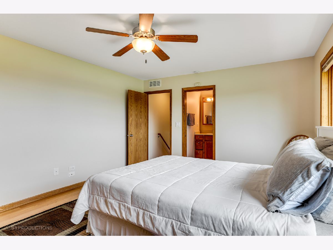
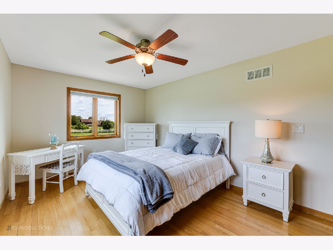
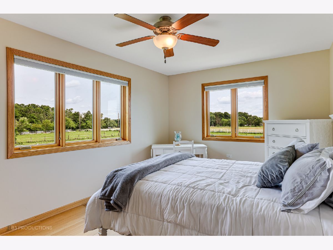
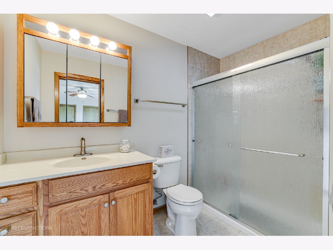
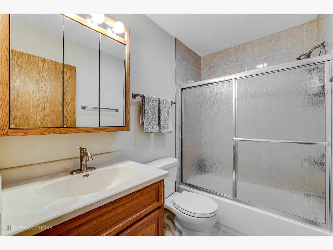
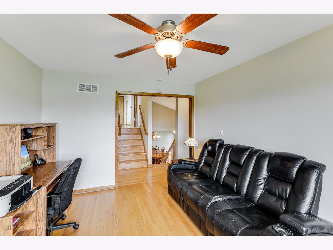
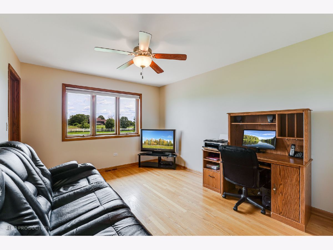
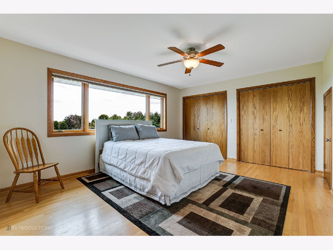
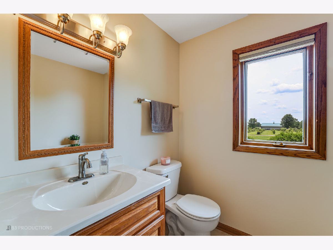
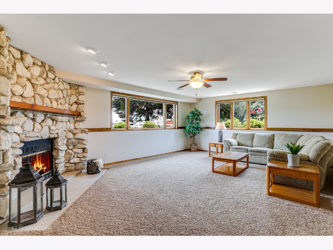
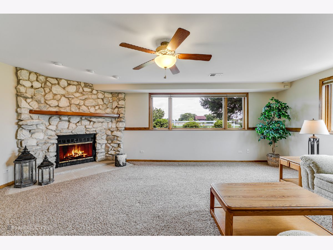
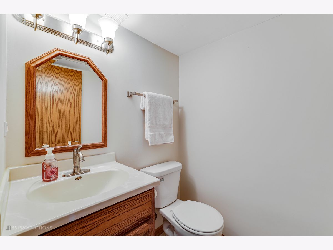
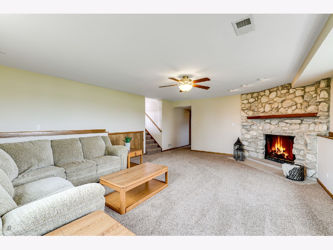
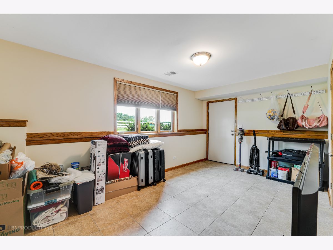
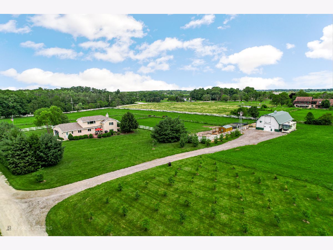
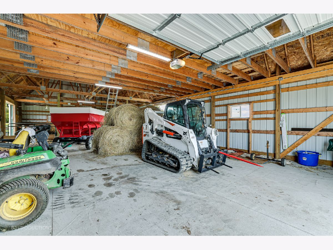
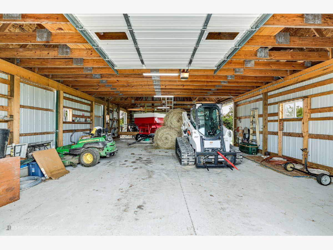
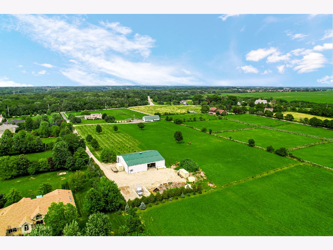
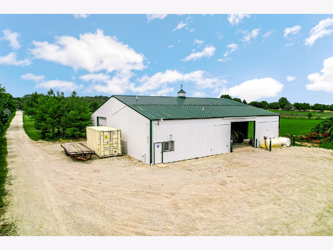
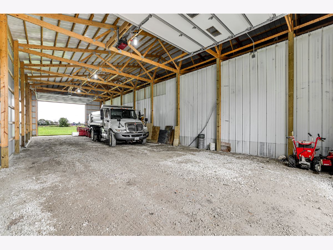
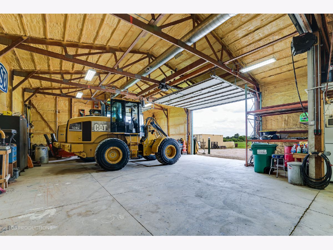
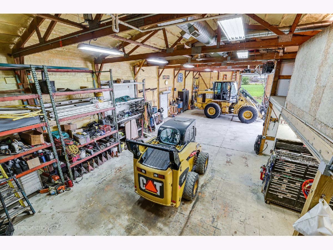
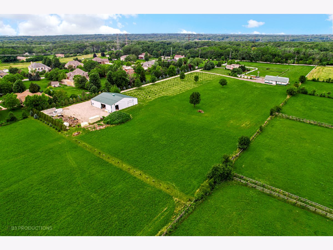
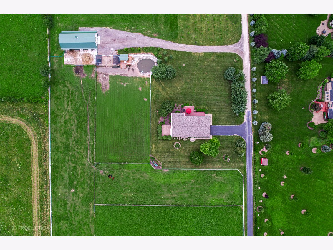
Room Specifics
Total Bedrooms: 3
Bedrooms Above Ground: 3
Bedrooms Below Ground: 0
Dimensions: —
Floor Type: Hardwood
Dimensions: —
Floor Type: Hardwood
Full Bathrooms: 4
Bathroom Amenities: —
Bathroom in Basement: 1
Rooms: Storage
Basement Description: Finished
Other Specifics
| 2 | |
| — | |
| Asphalt | |
| Deck, Patio, Storms/Screens, Workshop | |
| Horses Allowed,Landscaped,Backs to Open Grnd,Pasture,Partial Fencing | |
| 393.2 X 1446.3 X 385.3 X 1 | |
| — | |
| Full | |
| Vaulted/Cathedral Ceilings, Hardwood Floors, First Floor Laundry | |
| Range, Microwave, Dishwasher, Refrigerator, Washer, Dryer, Disposal | |
| Not in DB | |
| — | |
| — | |
| — | |
| Gas Log, Gas Starter |
Tax History
| Year | Property Taxes |
|---|---|
| 2014 | $7,775 |
| 2021 | $9,331 |
Contact Agent
Nearby Similar Homes
Nearby Sold Comparables
Contact Agent
Listing Provided By
Village Realty, Inc.

