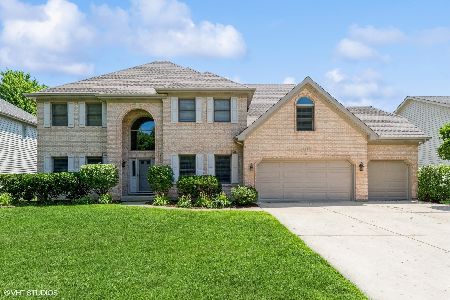1307 Ada Lane, Naperville, Illinois 60540
$595,000
|
Sold
|
|
| Status: | Closed |
| Sqft: | 3,124 |
| Cost/Sqft: | $187 |
| Beds: | 4 |
| Baths: | 4 |
| Year Built: | 1992 |
| Property Taxes: | $11,829 |
| Days On Market: | 1753 |
| Lot Size: | 0,30 |
Description
Rare 4 bedroom 3 car garage home with two full kitchens. Eat-in-basement kitchen includes cabinets, stove, refrigerator, 2 high powered vents, full size wok range, grill top, and dishwasher. Stunning remodeled master bathroom with separate stand alone soaker tub, tiled shower with 1/2 in glass enclosure and door, dual sinks, and heated tile floors with a back-up thermostat sensor. A two story foyer with grand staircase opens to the living room with large windows and wood floors. The wood floors continue through the rest of the main and second floors. The gourmet kitchen has granite counters, double oven, and beverage cooler with a door to step out onto one of the two patios with accent lighting. The brick fireplace, skylight, and oversized patio doors add to the luxury feel of this home. New Skylight (2011) New vinyl plank flooring in the basement (2020). New roof (2011), Extra wide concrete driveway with stamped border (2012), New custom extra large front door and patio door (2018). District 204 schools, close to downtown, shopping and restaurants.
Property Specifics
| Single Family | |
| — | |
| — | |
| 1992 | |
| Full | |
| OXFORD | |
| No | |
| 0.3 |
| Du Page | |
| — | |
| 0 / Not Applicable | |
| None | |
| Lake Michigan | |
| Public Sewer | |
| 10990789 | |
| 0726217013 |
Nearby Schools
| NAME: | DISTRICT: | DISTANCE: | |
|---|---|---|---|
|
Grade School
May Watts Elementary School |
204 | — | |
|
Middle School
Hill Middle School |
204 | Not in DB | |
|
High School
Metea Valley High School |
204 | Not in DB | |
Property History
| DATE: | EVENT: | PRICE: | SOURCE: |
|---|---|---|---|
| 2 Apr, 2021 | Sold | $595,000 | MRED MLS |
| 28 Feb, 2021 | Under contract | $585,000 | MRED MLS |
| 28 Feb, 2021 | Listed for sale | $585,000 | MRED MLS |
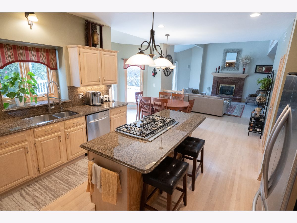
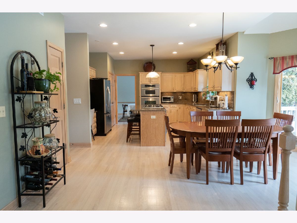
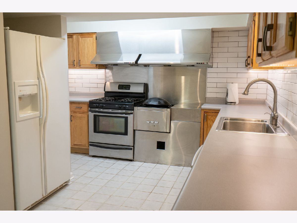
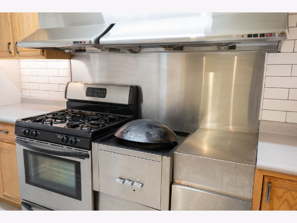
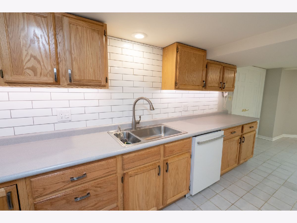
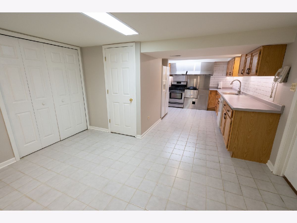
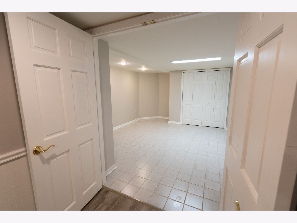
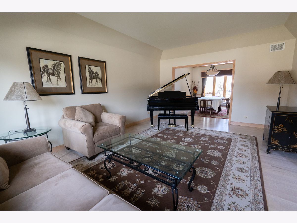
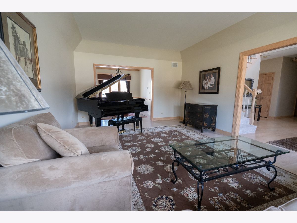
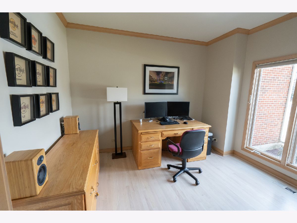
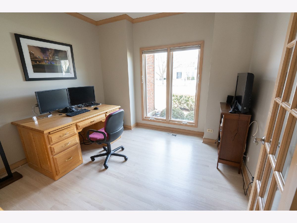
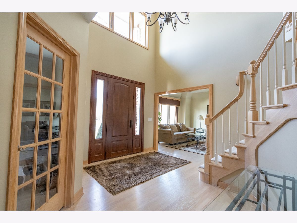

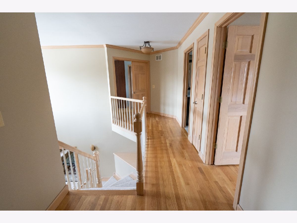
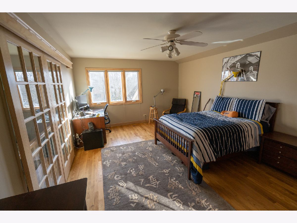
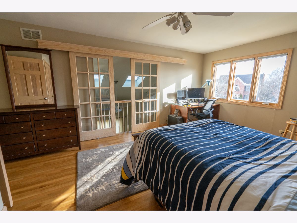
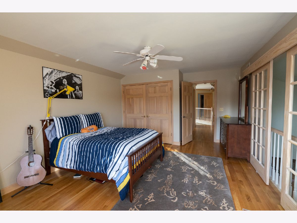
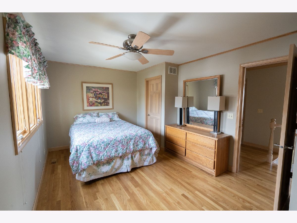
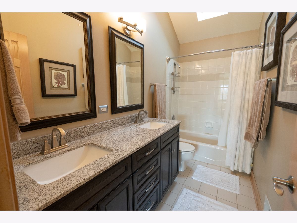
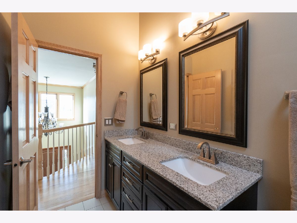
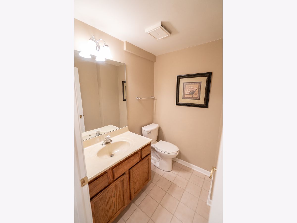
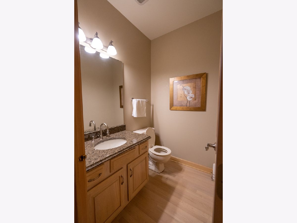
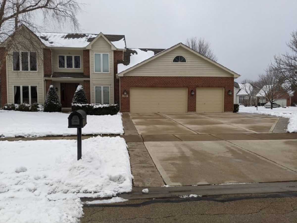
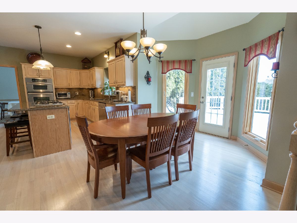
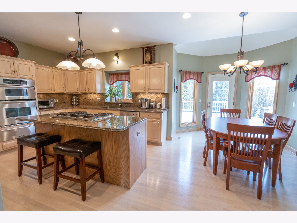
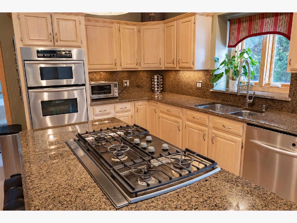
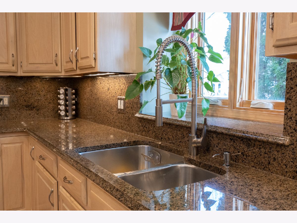
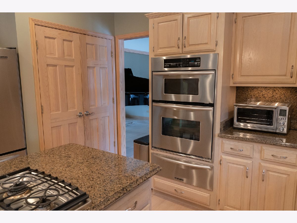
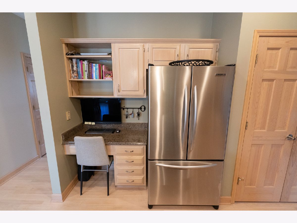
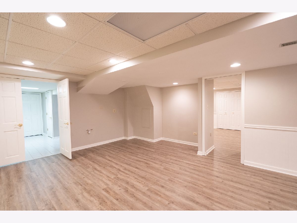
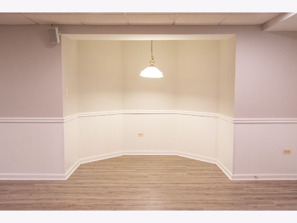
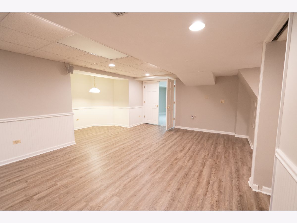
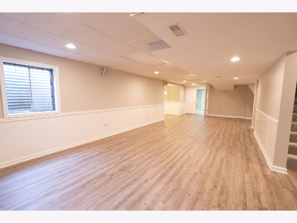
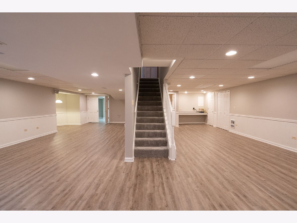
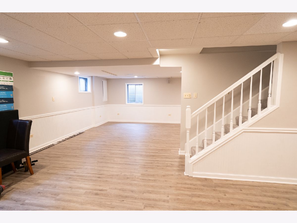
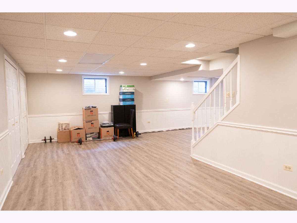
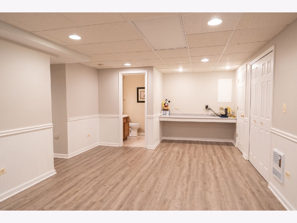
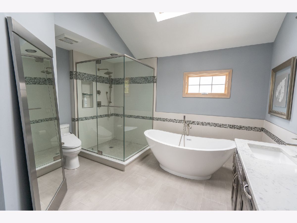
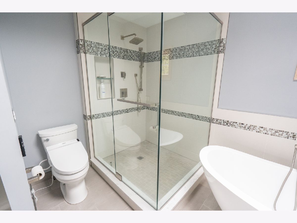
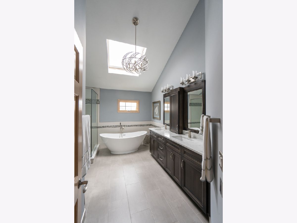
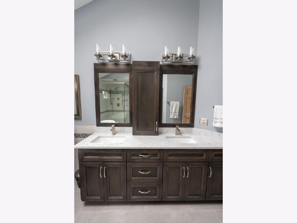
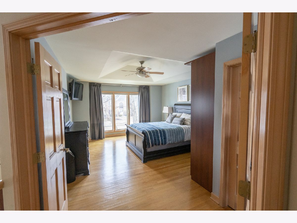
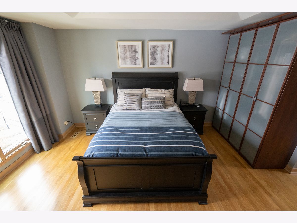
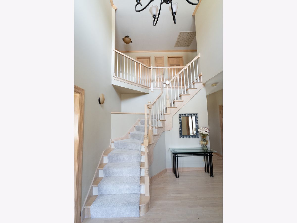
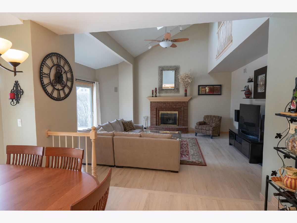
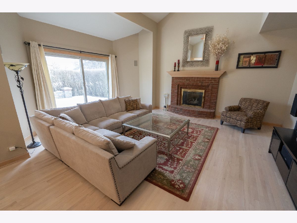
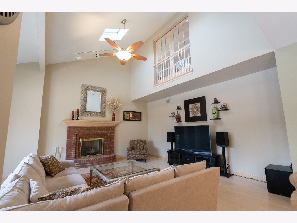
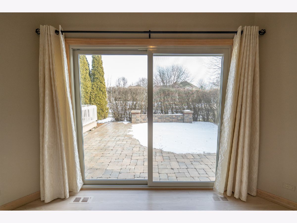
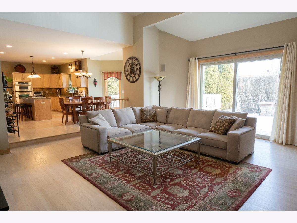
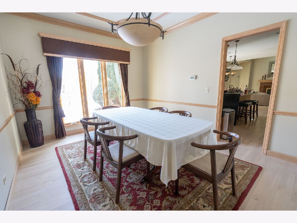
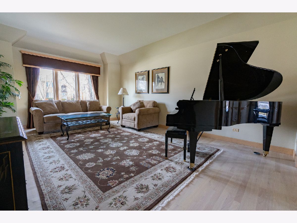
Room Specifics
Total Bedrooms: 4
Bedrooms Above Ground: 4
Bedrooms Below Ground: 0
Dimensions: —
Floor Type: Hardwood
Dimensions: —
Floor Type: Hardwood
Dimensions: —
Floor Type: Hardwood
Full Bathrooms: 4
Bathroom Amenities: Separate Shower,Double Sink,Soaking Tub
Bathroom in Basement: 1
Rooms: Den,Eating Area
Basement Description: Finished
Other Specifics
| 3 | |
| Concrete Perimeter | |
| Concrete | |
| Brick Paver Patio | |
| Corner Lot | |
| 110X125X90X24X24X24X24X33 | |
| Unfinished | |
| Full | |
| Vaulted/Cathedral Ceilings, Skylight(s), Hardwood Floors, Heated Floors, First Floor Laundry, Walk-In Closet(s), Open Floorplan, Drapes/Blinds, Granite Counters | |
| Range, Microwave, Dishwasher, Refrigerator, Washer, Dryer, Stainless Steel Appliance(s), Wine Refrigerator, Cooktop, Wall Oven | |
| Not in DB | |
| Curbs, Sidewalks, Street Lights, Street Paved | |
| — | |
| — | |
| — |
Tax History
| Year | Property Taxes |
|---|---|
| 2021 | $11,829 |
Contact Agent
Nearby Similar Homes
Nearby Sold Comparables
Contact Agent
Listing Provided By
john greene, Realtor

