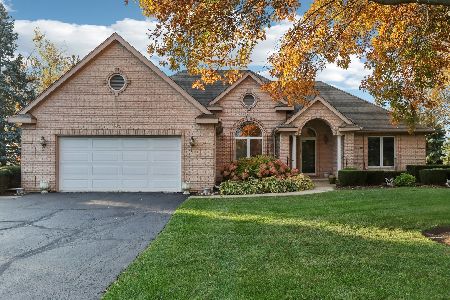7013 Catalpa Court, Spring Grove, Illinois 60081
$325,000
|
Sold
|
|
| Status: | Closed |
| Sqft: | 2,900 |
| Cost/Sqft: | $114 |
| Beds: | 4 |
| Baths: | 4 |
| Year Built: | 1993 |
| Property Taxes: | $10,281 |
| Days On Market: | 3536 |
| Lot Size: | 0,92 |
Description
CONTINUE TO SHOW! Impressive two story situated on a spectacular wooded homesite with a desirable cul de sac location! This 4 bedroom, 3.1 bath home features an open floor plan~volume ceilings~gleaming hardwood flooring throughout~abundance of cabinetry in stainless eat in kitchen that flows into the large family room with fireplace and walls of windows! Eating area door leads to deck and flagstone patio overlooking the fully fenced wooded backyard splendor! Nice sized bedrooms on 2nd floor~huge master suite with spa like bathroom with Jacuzzi tub~separate shower~walk in closet & private deck! Oversized 4 car garage plus added storage! Amazing custom pine walled walk out basement is ideal for entertaining and family! Features a full granite wet bar and cabinetry~adorable kids playroom/could be converted to sauna/wine cellar~gorgeous LL bathroom with a tile walk in shower, tons of storage space~wood pellet stove~french doors lead to additional brick paver patio and private backyard.
Property Specifics
| Single Family | |
| — | |
| — | |
| 1993 | |
| Full,Walkout | |
| TWO STORY | |
| No | |
| 0.92 |
| Mc Henry | |
| Orchard Bluff Estates | |
| 125 / Annual | |
| Snow Removal | |
| Private Well | |
| Septic-Private | |
| 09193167 | |
| 0531203003 |
Nearby Schools
| NAME: | DISTRICT: | DISTANCE: | |
|---|---|---|---|
|
Grade School
Spring Grove Elementary School |
2 | — | |
|
Middle School
Nippersink Middle School |
2 | Not in DB | |
|
High School
Richmond-burton Community High S |
157 | Not in DB | |
Property History
| DATE: | EVENT: | PRICE: | SOURCE: |
|---|---|---|---|
| 19 Aug, 2016 | Sold | $325,000 | MRED MLS |
| 22 Jun, 2016 | Under contract | $330,000 | MRED MLS |
| — | Last price change | $339,900 | MRED MLS |
| 12 Apr, 2016 | Listed for sale | $342,900 | MRED MLS |
| 30 May, 2018 | Sold | $344,500 | MRED MLS |
| 25 Mar, 2018 | Under contract | $348,800 | MRED MLS |
| — | Last price change | $350,000 | MRED MLS |
| 20 Feb, 2018 | Listed for sale | $350,000 | MRED MLS |
Room Specifics
Total Bedrooms: 4
Bedrooms Above Ground: 4
Bedrooms Below Ground: 0
Dimensions: —
Floor Type: Carpet
Dimensions: —
Floor Type: Carpet
Dimensions: —
Floor Type: Carpet
Full Bathrooms: 4
Bathroom Amenities: Whirlpool,Separate Shower,Double Sink
Bathroom in Basement: 1
Rooms: Play Room,Recreation Room
Basement Description: Finished,Exterior Access
Other Specifics
| 4 | |
| Concrete Perimeter | |
| Asphalt | |
| Deck, Patio, Brick Paver Patio, Storms/Screens | |
| Cul-De-Sac,Fenced Yard,Wooded | |
| 75X323X255X185 | |
| — | |
| Full | |
| Vaulted/Cathedral Ceilings, Skylight(s), Bar-Wet, Hardwood Floors | |
| Range, Microwave, Dishwasher, Refrigerator, Washer, Dryer, Stainless Steel Appliance(s) | |
| Not in DB | |
| Street Lights, Street Paved | |
| — | |
| — | |
| Wood Burning, Wood Burning Stove, Gas Log, Gas Starter |
Tax History
| Year | Property Taxes |
|---|---|
| 2016 | $10,281 |
| 2018 | $9,220 |
Contact Agent
Nearby Similar Homes
Nearby Sold Comparables
Contact Agent
Listing Provided By
Century 21 American Sketchbook




