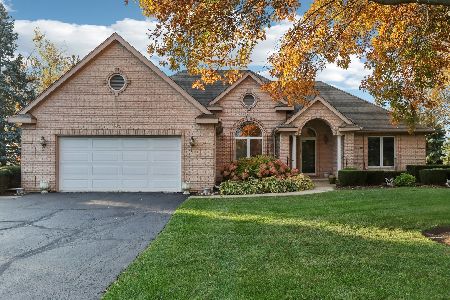7013 Catalpa Court, Spring Grove, Illinois 60081
$344,500
|
Sold
|
|
| Status: | Closed |
| Sqft: | 2,900 |
| Cost/Sqft: | $120 |
| Beds: | 4 |
| Baths: | 4 |
| Year Built: | 1993 |
| Property Taxes: | $9,220 |
| Days On Market: | 2896 |
| Lot Size: | 0,92 |
Description
Tucked back on a quiet culdesac sits this beautiful 2 story home located on a desirable wooded lot. This property has so much to offer from the gleaming hardwood floors, voluminous ceilings, oversized 4 car garage already zoned for heating, not to mention everything that is NEW. New furnace, air conditioner, brand new driveway (completed just months ago), septic pump, gutter guards, stainless steel refrigerator, brand new soaker tub and shower in the master bath...the list goes on. If that wasn't enough- wait until you see the full finished walk out basement & custom bar that includes granite countertops, wine fridge & cooler fridge (that stay with home), & wet sink. Perfect for entertaining! The basement also includes a full bath with walk in shower & french doors that lead to a spacious patio overlooking the gorgeous fully fenced yard. This home compares to none! Come see it before it's gone! (Agent related to seller)
Property Specifics
| Single Family | |
| — | |
| — | |
| 1993 | |
| Full,Walkout | |
| — | |
| No | |
| 0.92 |
| Mc Henry | |
| — | |
| 0 / Not Applicable | |
| None | |
| Private Well | |
| Septic-Private | |
| 09856826 | |
| 0531203003 |
Property History
| DATE: | EVENT: | PRICE: | SOURCE: |
|---|---|---|---|
| 19 Aug, 2016 | Sold | $325,000 | MRED MLS |
| 22 Jun, 2016 | Under contract | $330,000 | MRED MLS |
| — | Last price change | $339,900 | MRED MLS |
| 12 Apr, 2016 | Listed for sale | $342,900 | MRED MLS |
| 30 May, 2018 | Sold | $344,500 | MRED MLS |
| 25 Mar, 2018 | Under contract | $348,800 | MRED MLS |
| — | Last price change | $350,000 | MRED MLS |
| 20 Feb, 2018 | Listed for sale | $350,000 | MRED MLS |
Room Specifics
Total Bedrooms: 4
Bedrooms Above Ground: 4
Bedrooms Below Ground: 0
Dimensions: —
Floor Type: Carpet
Dimensions: —
Floor Type: Carpet
Dimensions: —
Floor Type: Carpet
Full Bathrooms: 4
Bathroom Amenities: Separate Shower,Double Sink,Garden Tub,Soaking Tub
Bathroom in Basement: 1
Rooms: Play Room,Recreation Room
Basement Description: Finished,Exterior Access
Other Specifics
| 4 | |
| Concrete Perimeter | |
| Asphalt | |
| Balcony, Deck, Patio | |
| Cul-De-Sac,Fenced Yard,Wooded | |
| 75X323X255X185 | |
| — | |
| Full | |
| Vaulted/Cathedral Ceilings, Skylight(s), Bar-Wet, Hardwood Floors, First Floor Laundry | |
| Range, Microwave, Dishwasher, Refrigerator, Stainless Steel Appliance(s) | |
| Not in DB | |
| Street Lights, Street Paved | |
| — | |
| — | |
| — |
Tax History
| Year | Property Taxes |
|---|---|
| 2016 | $10,281 |
| 2018 | $9,220 |
Contact Agent
Nearby Similar Homes
Nearby Sold Comparables
Contact Agent
Listing Provided By
Baird & Warner




