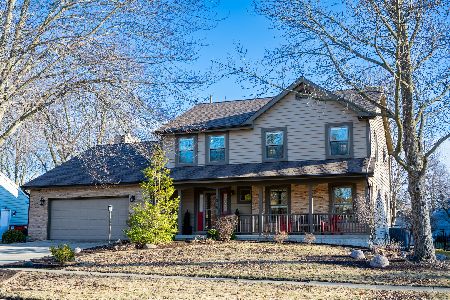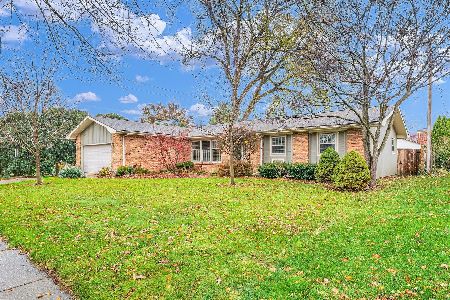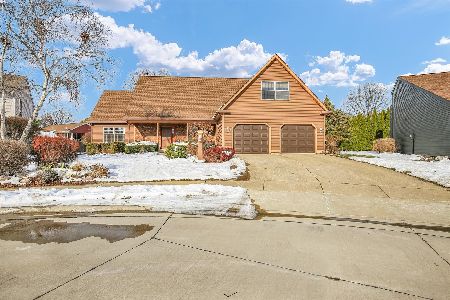1307 Theodore Drive, Champaign, Illinois 61821
$310,000
|
Sold
|
|
| Status: | Closed |
| Sqft: | 3,556 |
| Cost/Sqft: | $90 |
| Beds: | 5 |
| Baths: | 3 |
| Year Built: | 1992 |
| Property Taxes: | $7,857 |
| Days On Market: | 2754 |
| Lot Size: | 0,25 |
Description
Elegant home in Old Farm Subdivision, 3556 sq. ft., Pettyjohn built high quality construction. Upgrades in 2017: Completely new roof system w/ 50-year full roof-system warranty, professional painting, and new landscaping. Upgrades in 2015-2016: New furnace, granite counter tops, hard wood flooring in living and dining rooms, new stainless cook top, refrigerator, microwave oven, and garage door (engine, rails, and cable) system. AHS home warranty. Very convenient location, close to schools, shopping, park, bus lines, and only a few minutes to U of I. Great room w/ vaulted ceilings and open floor plan w/ loads of natural light. Custom designed eat-in kitchen w/ double ovens, pantry, and large center island. Central vacuum and security system. Breakfast area create a large open space flowing into family room and dining room. Large Master suite w/ two walking closets and whirlpool. Rec room and large first floor bedroom.
Property Specifics
| Single Family | |
| — | |
| Traditional | |
| 1992 | |
| None | |
| — | |
| No | |
| 0.25 |
| Champaign | |
| Old Farm | |
| 0 / Not Applicable | |
| None | |
| Public | |
| Public Sewer | |
| 10055662 | |
| 452023180005 |
Nearby Schools
| NAME: | DISTRICT: | DISTANCE: | |
|---|---|---|---|
|
Grade School
Unit 4 School Of Choice Elementa |
4 | — | |
|
Middle School
Champaign Junior/middle Call Uni |
4 | Not in DB | |
|
High School
Central High School |
4 | Not in DB | |
Property History
| DATE: | EVENT: | PRICE: | SOURCE: |
|---|---|---|---|
| 29 Aug, 2007 | Sold | $295,000 | MRED MLS |
| 3 Jul, 2007 | Under contract | $309,900 | MRED MLS |
| 15 May, 2007 | Listed for sale | $0 | MRED MLS |
| 19 Feb, 2019 | Sold | $310,000 | MRED MLS |
| 16 Dec, 2018 | Under contract | $319,000 | MRED MLS |
| — | Last price change | $329,000 | MRED MLS |
| 17 Aug, 2018 | Listed for sale | $340,000 | MRED MLS |
Room Specifics
Total Bedrooms: 5
Bedrooms Above Ground: 5
Bedrooms Below Ground: 0
Dimensions: —
Floor Type: Carpet
Dimensions: —
Floor Type: —
Dimensions: —
Floor Type: Carpet
Dimensions: —
Floor Type: —
Full Bathrooms: 3
Bathroom Amenities: Whirlpool,Separate Shower,Double Sink
Bathroom in Basement: 0
Rooms: Bedroom 5,Recreation Room
Basement Description: Crawl
Other Specifics
| 2.5 | |
| — | |
| Concrete | |
| Patio, Porch | |
| Fenced Yard | |
| 90X121X90X123 | |
| — | |
| Full | |
| Skylight(s), Hardwood Floors, First Floor Bedroom, Second Floor Laundry, First Floor Full Bath | |
| Double Oven, Microwave, Dishwasher, Refrigerator, Disposal, Range Hood | |
| Not in DB | |
| — | |
| — | |
| — | |
| Wood Burning |
Tax History
| Year | Property Taxes |
|---|---|
| 2007 | $6,684 |
| 2019 | $7,857 |
Contact Agent
Nearby Similar Homes
Nearby Sold Comparables
Contact Agent
Listing Provided By
Coldwell Banker The R.E. Group











