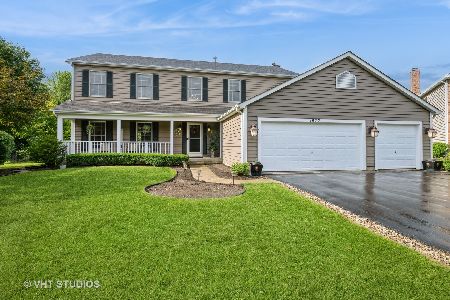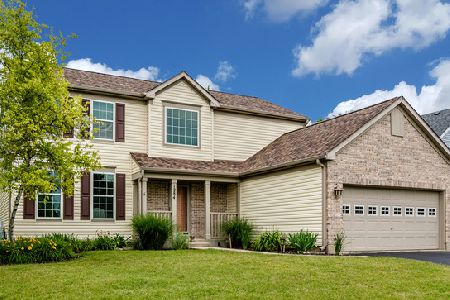1308 Barlina Road, Crystal Lake, Illinois 60014
$289,000
|
Sold
|
|
| Status: | Closed |
| Sqft: | 3,336 |
| Cost/Sqft: | $90 |
| Beds: | 5 |
| Baths: | 3 |
| Year Built: | 1996 |
| Property Taxes: | $9,262 |
| Days On Market: | 4286 |
| Lot Size: | 0,50 |
Description
Wonderful private yard on dead end street! Spacious rooms abound in the 3336 SF home with soaring 2 story foyer, main floor full bath plus den/5th BR. wonderful deck with hot tub. Professionally landscaped lot. Peaceful front porch to unwind or read a book.Great location close to shopping, and easy for commuters, access to schools. Room to add 3rd bay on garage,pet friendly with invisible fence, Pristine condition
Property Specifics
| Single Family | |
| — | |
| Traditional | |
| 1996 | |
| Full | |
| ESSEX | |
| No | |
| 0.5 |
| Mc Henry | |
| Harvest Run | |
| 230 / Annual | |
| Other | |
| Public | |
| Public Sewer | |
| 08624461 | |
| 1812326011 |
Nearby Schools
| NAME: | DISTRICT: | DISTANCE: | |
|---|---|---|---|
|
Grade School
West Elementary School |
47 | — | |
|
Middle School
Richard F Bernotas Middle School |
47 | Not in DB | |
|
High School
Crystal Lake Central High School |
155 | Not in DB | |
Property History
| DATE: | EVENT: | PRICE: | SOURCE: |
|---|---|---|---|
| 9 Jul, 2014 | Sold | $289,000 | MRED MLS |
| 30 May, 2014 | Under contract | $300,000 | MRED MLS |
| 24 May, 2014 | Listed for sale | $300,000 | MRED MLS |
| 9 Aug, 2018 | Sold | $295,000 | MRED MLS |
| 22 Jun, 2018 | Under contract | $299,900 | MRED MLS |
| — | Last price change | $310,000 | MRED MLS |
| 21 May, 2018 | Listed for sale | $310,000 | MRED MLS |
Room Specifics
Total Bedrooms: 5
Bedrooms Above Ground: 5
Bedrooms Below Ground: 0
Dimensions: —
Floor Type: Carpet
Dimensions: —
Floor Type: Carpet
Dimensions: —
Floor Type: Carpet
Dimensions: —
Floor Type: —
Full Bathrooms: 3
Bathroom Amenities: Separate Shower,Double Sink
Bathroom in Basement: 0
Rooms: Bedroom 5,Breakfast Room,Foyer,Recreation Room
Basement Description: Partially Finished
Other Specifics
| 2 | |
| Concrete Perimeter | |
| Asphalt | |
| Deck, Porch, Hot Tub, Storms/Screens | |
| Cul-De-Sac,Landscaped | |
| 100.47X200.50 | |
| — | |
| Full | |
| Vaulted/Cathedral Ceilings, Hardwood Floors, First Floor Bedroom, First Floor Laundry, First Floor Full Bath | |
| Double Oven, Dishwasher, Refrigerator, Washer, Dryer, Disposal | |
| Not in DB | |
| — | |
| — | |
| — | |
| — |
Tax History
| Year | Property Taxes |
|---|---|
| 2014 | $9,262 |
| 2018 | $10,409 |
Contact Agent
Nearby Similar Homes
Nearby Sold Comparables
Contact Agent
Listing Provided By
RE/MAX Unlimited Northwest







